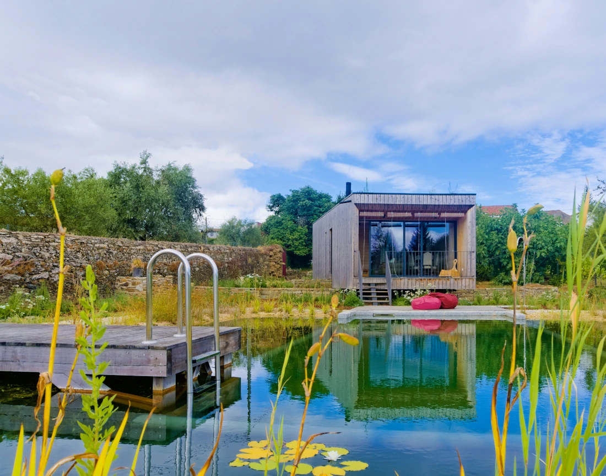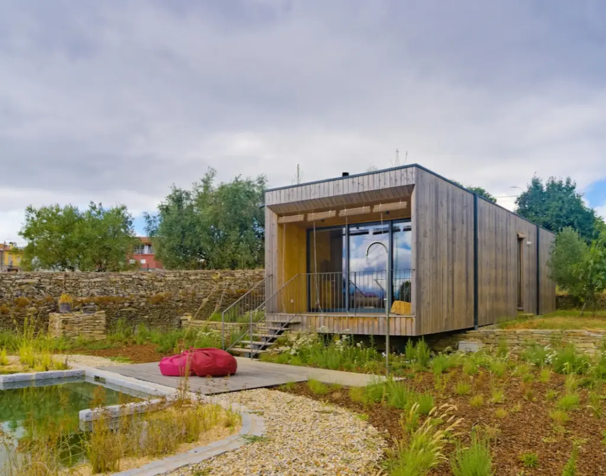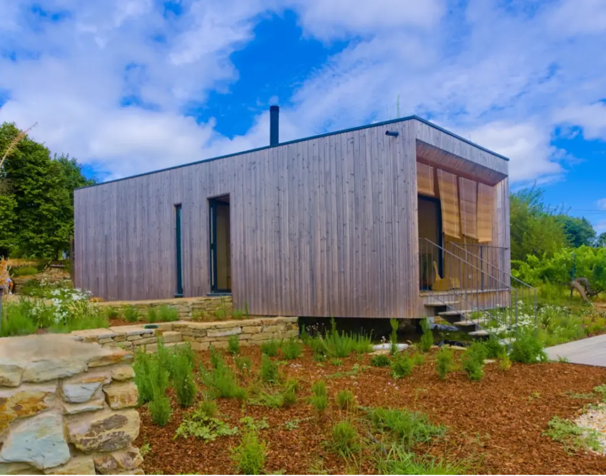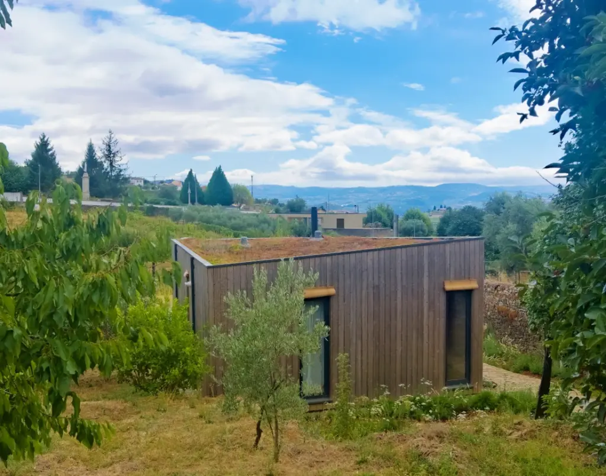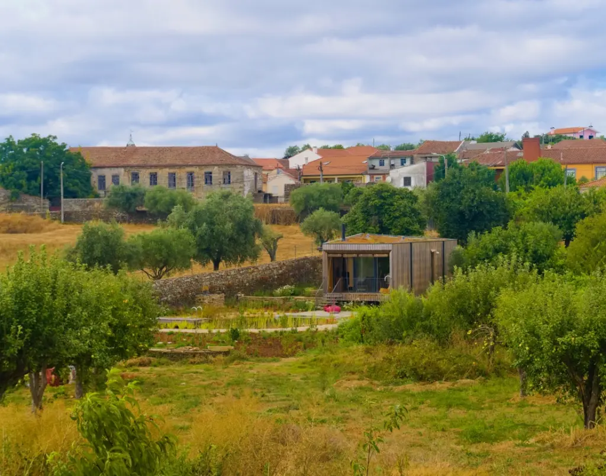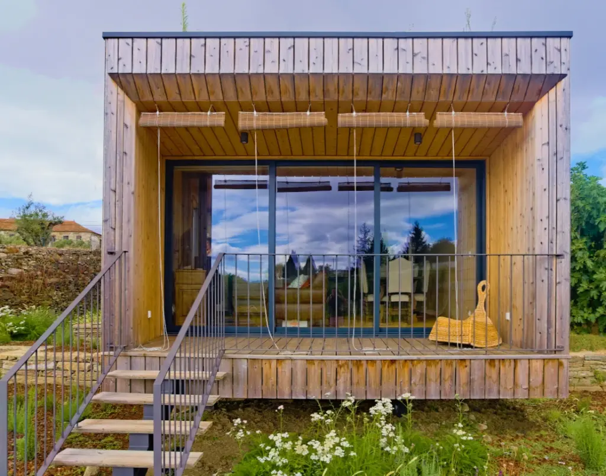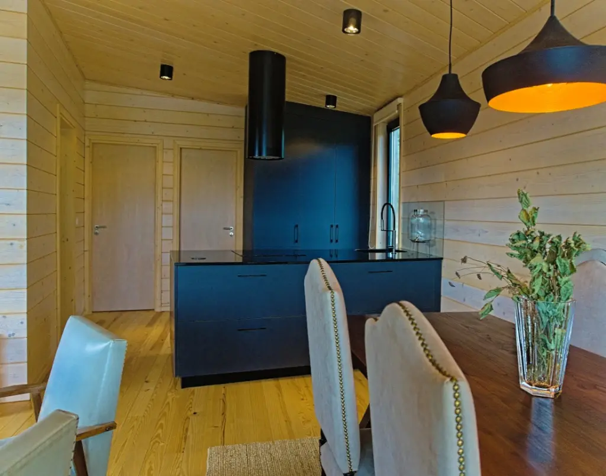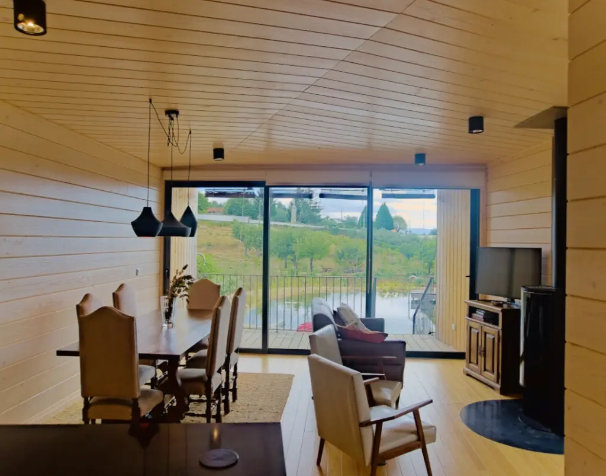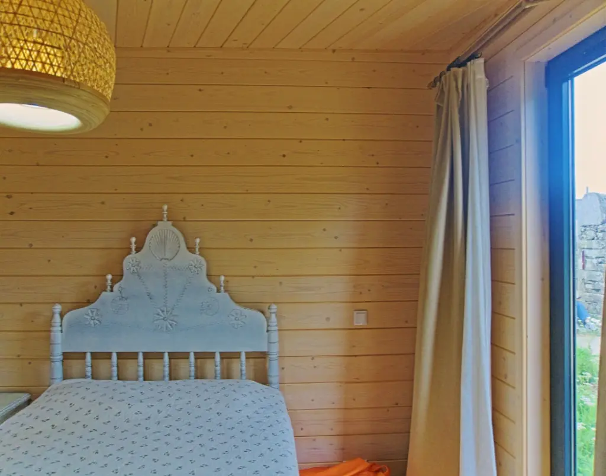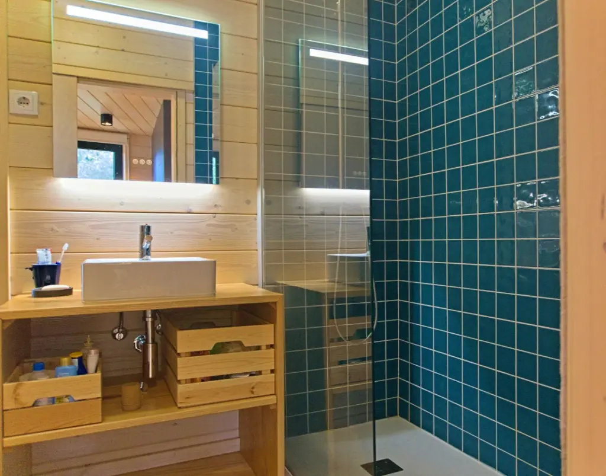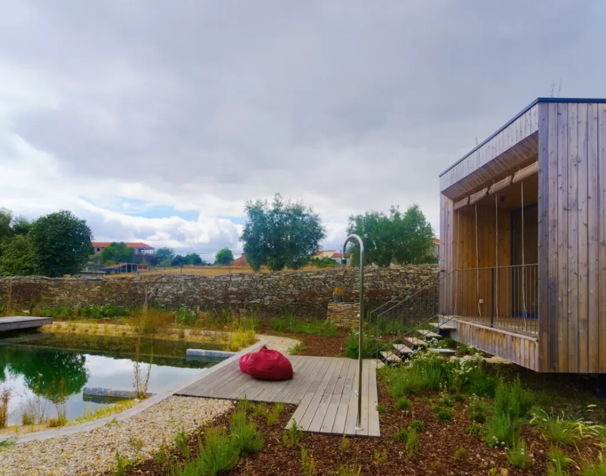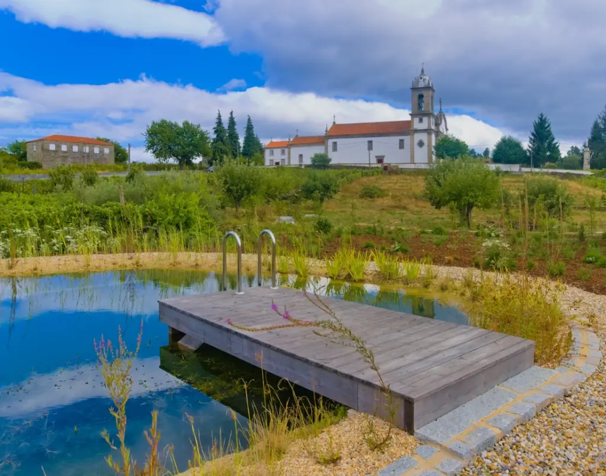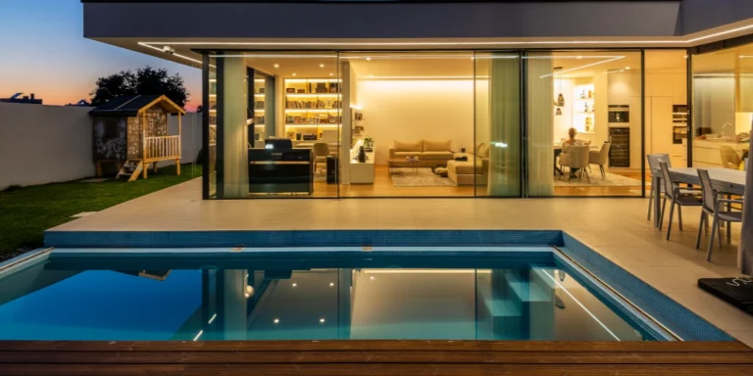The client wanted a house built entirely from wood that would be an example of sustainability and the use of environmentally friendly materials. The plot is located in Peso da Régua in the marvellous village of Poiares. The plot had fantastic views to the south towards the historic church. We took inspiration from the local ecosystems and designed a small house with a garden roof facing the green and historic surroundings.
Wooden house
Images
Wooden House
This wooden house seeks to show that it is possible to build in perfect harmony with nature while maintaining the elegance, sophistication and comfort that we all want. At the same time, the project demonstrates how we can enhance our rural and natural surroundings. In essence, just like the roof rice on the village walls, the wooden house is also covered in the same species. Architecture and nature are once again blended and inseparable.
Wooden construction
We designed a project in which wood is the predominant element, both in the structure and in the interior and exterior finishes. The consequences of using wood in this rural context are immense and all of them advantageous.
More sustainable construction
Wood is undoubtedly the building material with the least impact on ecosystems during construction and the life of the building. Being a natural and organic material, its future recycling is also a simple process. The challenge is precisely to increase the durability of wood. To do this, we defined the structure and insulation of the house well in the project.
Greater thermal efficiency
Wood construction is highly thermally efficient. On the one hand, wood itself has properties that make it an excellent finishing material in that it has high thermal resistance and low thermal conductivity. On the other hand, when we combine wood with other materials such as interior stone wool, wood construction has absolutely extraordinary thermal behaviour.
Affordable cost
The cost of building in wood is slightly higher than building in reinforced concrete. This additional amount is around 10 per cent. However, as we opted for a small project with well-organised areas, this increase becomes irrelevant in the final cost of the work. If we take into account the added value generated by comfort over the life of the building and the low impact on ecosystems, it’s fair to say that wood construction can even be cheaper in the long term.
Environmentally friendly and healthy materials
Wood is a natural product and as such has low toxicity. When you enter a wooden house, you can smell the sweet odour of wood and there is no use of paints or glues like in traditional concrete and brick construction. At the same time, the wooden structure has the flexibility that protects our joints from daily impacts on hard surfaces. The wooden house is thus also an example of promoting healthy environments.
Construction speed
Wooden construction is carried out quickly because it doesn’t require the same building resources as traditional construction. The challenge lies above all in skilled labour, which is hard to find. But when competent companies are available and the project is well designed, the house can be built in half the time of traditional construction.
An ecological architecture project
We designed a project that from the outset aimed to be an example of a low carbon footprint. Every decision was made in this never-ending quest for a new, healthier architecture. To achieve this, we used a range of resources such as passive air conditioning, vegetated roofs, an organic swimming pool, a garden of endemic species, local materials and the identity of the place.
Environmentally friendly air conditioning
We design the wooden house’s climate control according to two processes: heating in winter and cooling in summer. Heating is passive, using solar radiation on the windows, and active, using the abundant wood in the neighbourhood. Cooling is passive through shading and cross ventilation using the humidity generated by the natural pool.
The garden roof
We designed a garden roof with a permiculite substrate and a planting of sedums, commonly known as succulents. In fact, these species also proliferate on the walls of the property, allowing the architecture to take advantage of the unique characteristics of the local ecosystem.
The biological pool
The pool was designed not to use any chemicals and to maintain water quality by filtering with sand and natural plants. In this way, we planted tabua reeds and Plantago major on the shore as well as water lilies in the bed. All these species are adapted to the climate and guarantee the biodiversity that exists on the site. The swimming pool provides additional humidity, which is essential for passive air conditioning during the summer.
The garden of endemic plants
The garden is entirely designed with endemic species that are adapted to the site and that exist in the region’s common ecosystems. This guarantees low maintenance and the biodiversity of the site. This is how we planted, among others, Slender Carrot, Creeping Rosemary, Grass of the Poaceae family and Divine Grass, also known as Armeria. In the more distant surroundings, we kept the existing vineyard.
Use of local materials
Using local materials means reducing the carbon footprint of construction and defending the cultural identity of the regions. Here we did this by using schist stone for all the exterior flooring. In addition, we used sand and gypsum from the surrounding area in the construction work for the biological swimming pool.
The interiors of the wooden house
We designed the architectural project so that all the spaces were clad in wood. So the living room, bedrooms, kitchen and bathroom all had wooden walls, floors and ceilings. Only certain areas of the bathroom and kitchen were tiled or glazed. A linoleum tray was used in the shower, which is also a natural material, guaranteeing perfect hygiene and cleanliness.
The village of Poiares
We designed the architectural project to take advantage of the marvellous views of the Poiares church. At the same time, we ensured that the volume of the house blends into the village’s built environment in perfect harmony.
