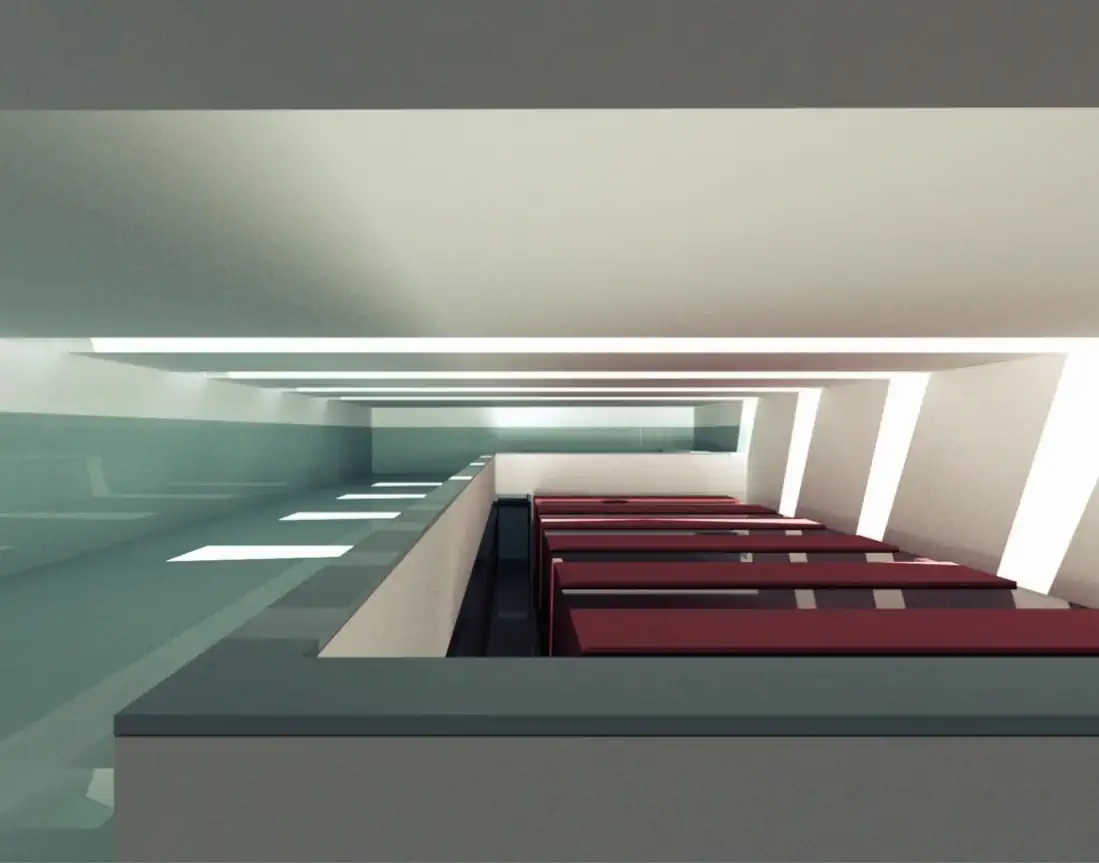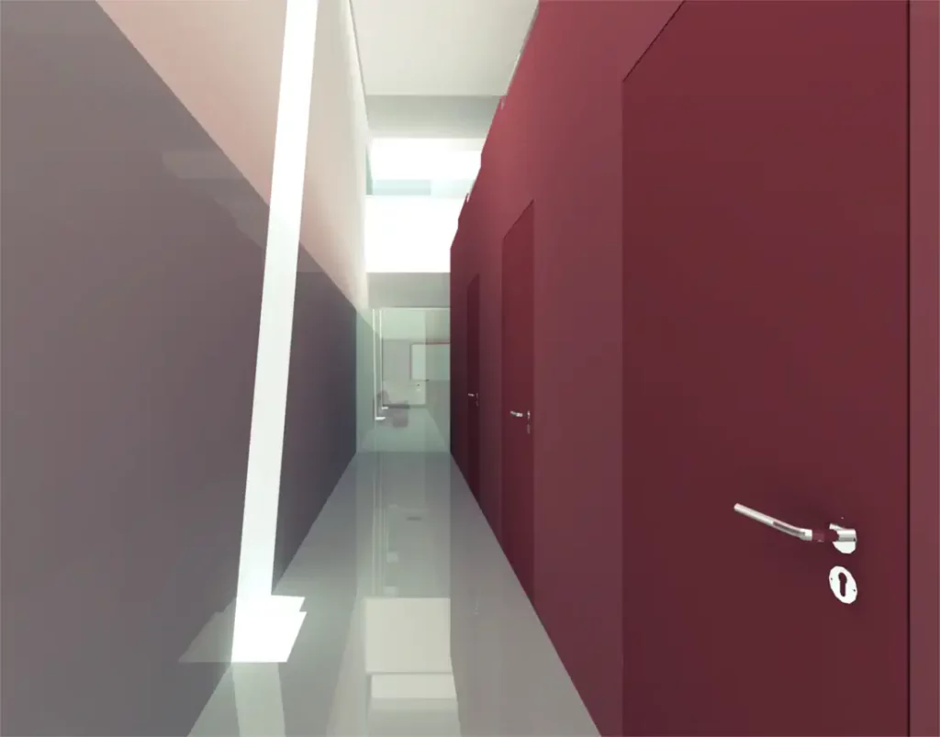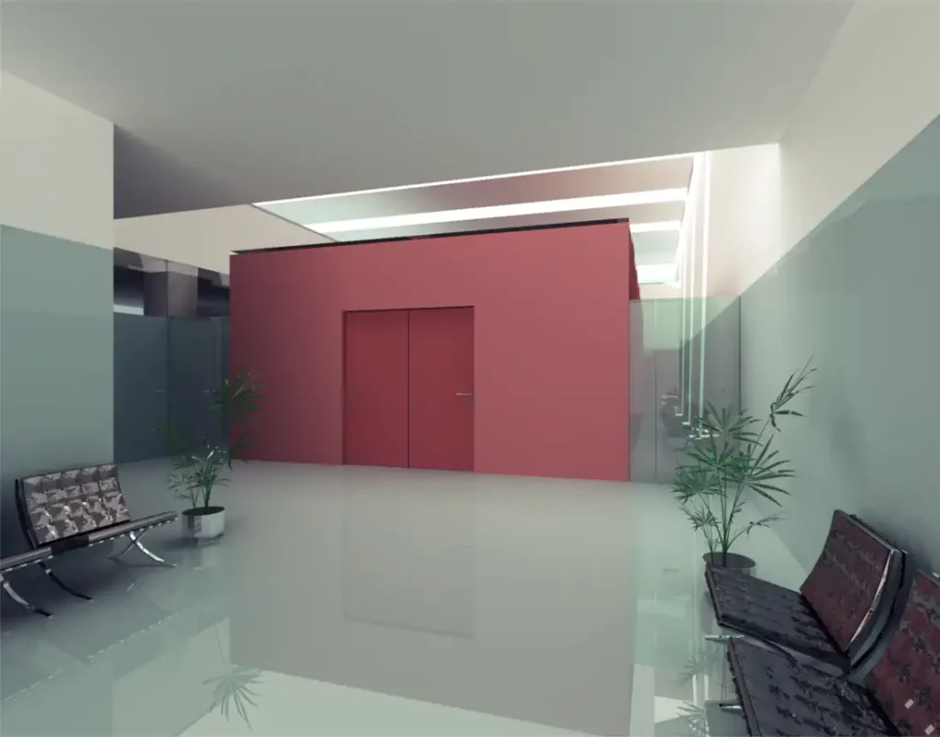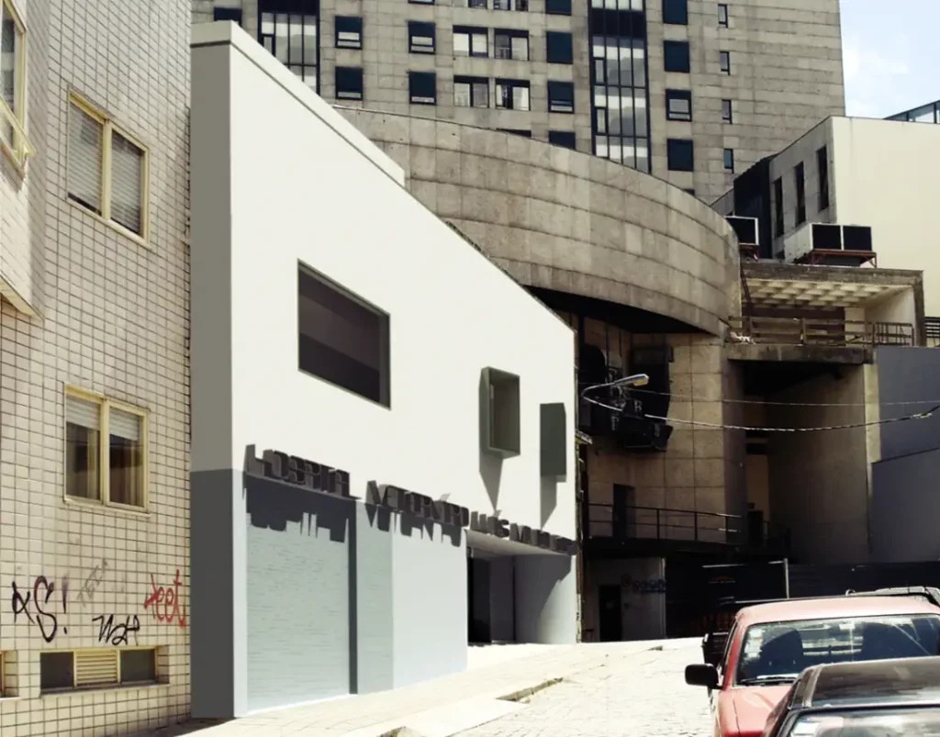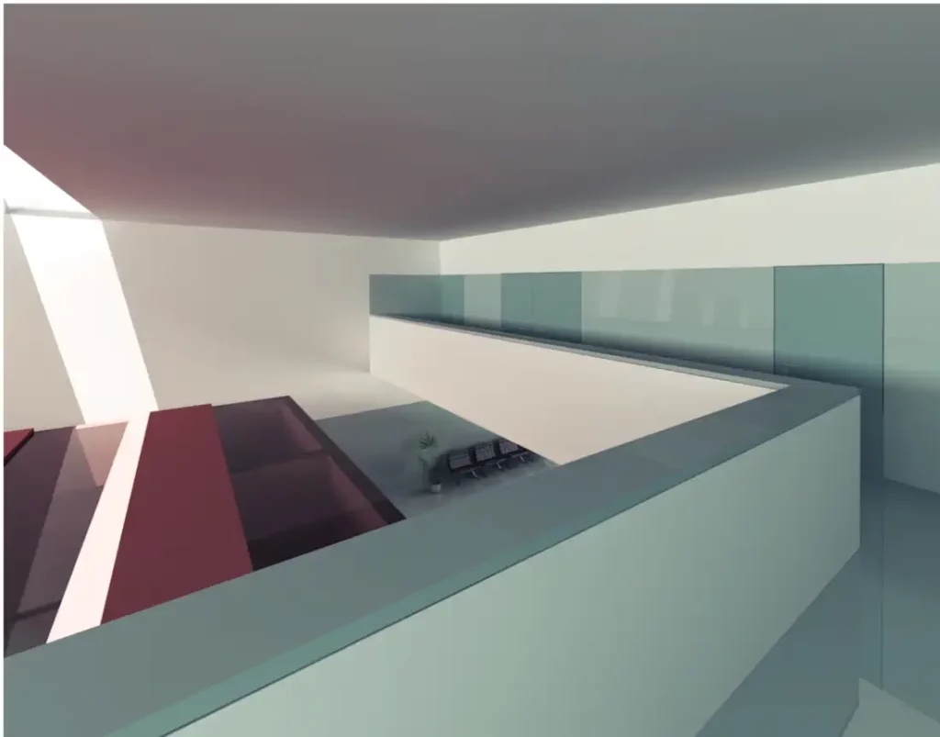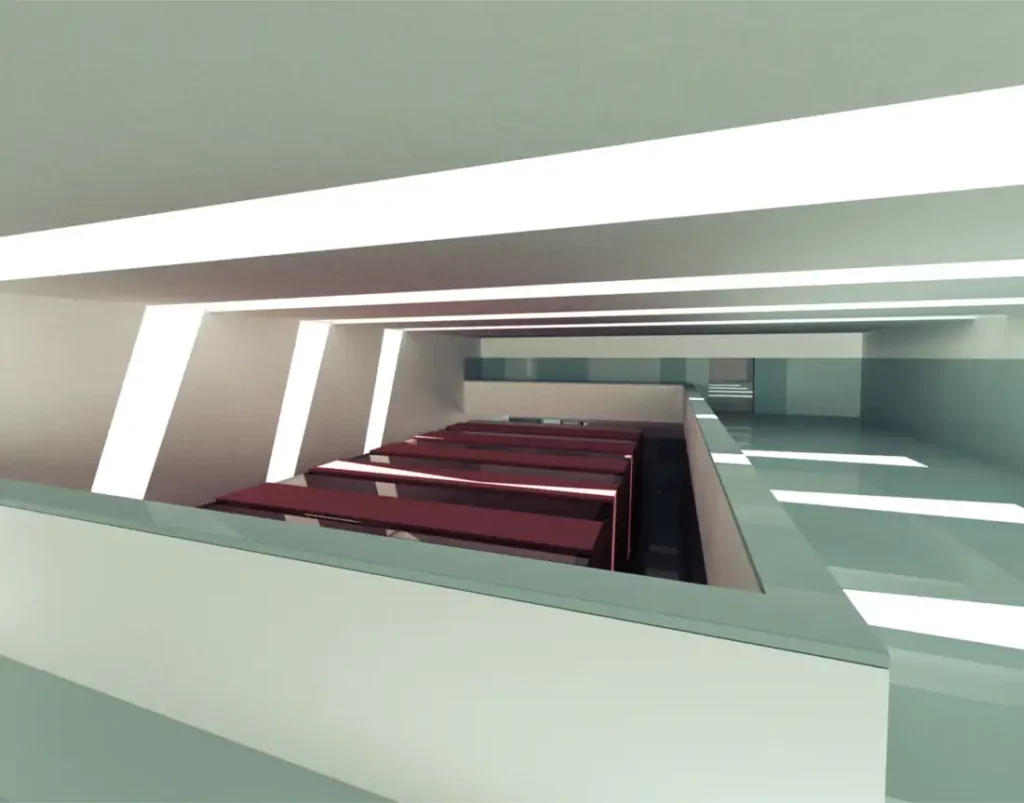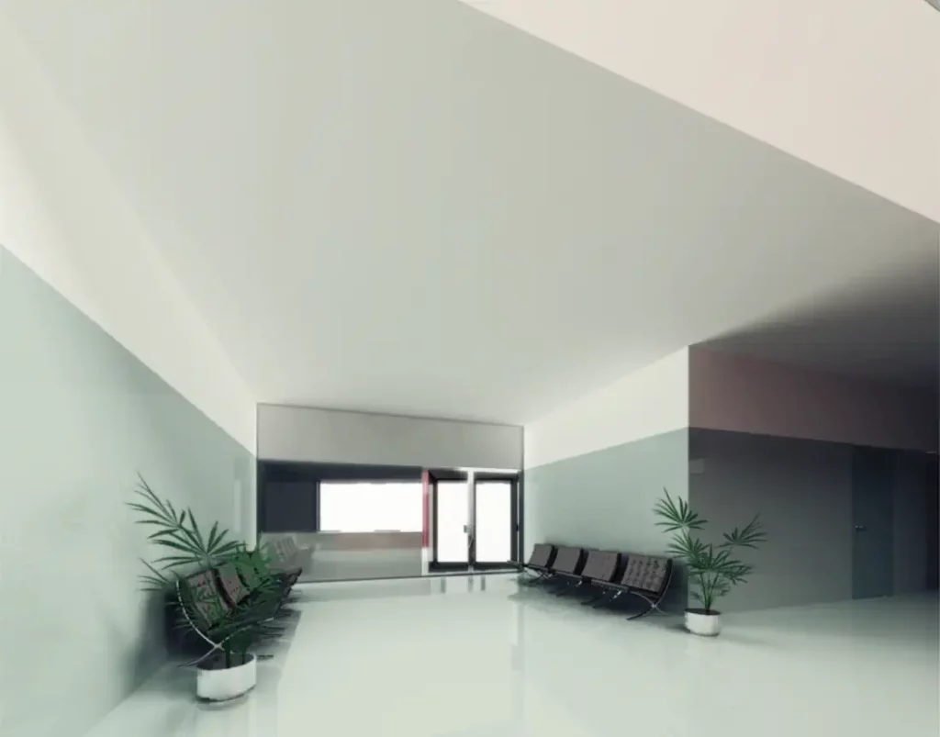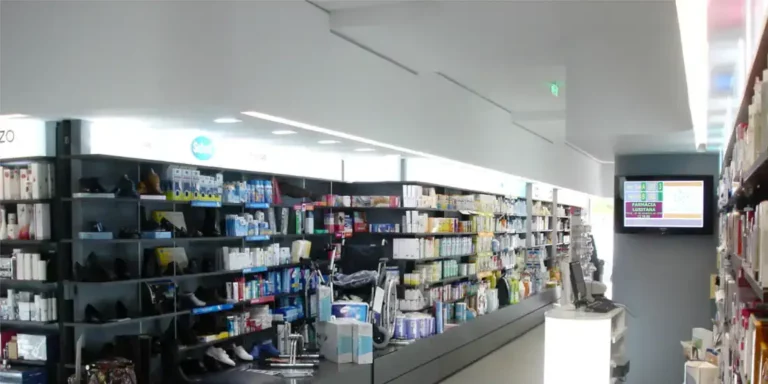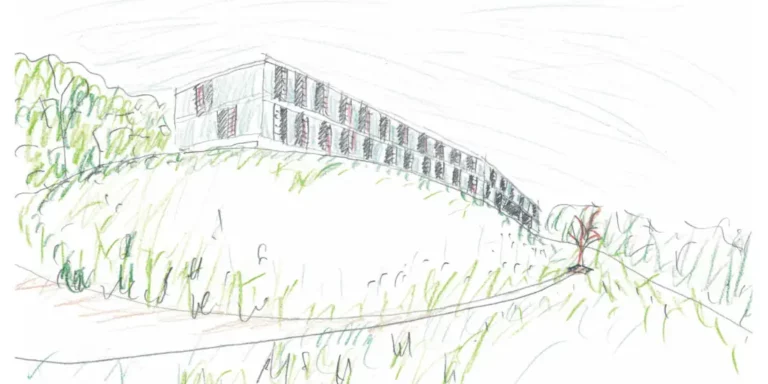We were asked to convert an old warehouse into a veterinary clinic. We tried to keep the facade and work with the same spatial structure of the old building. The new modern design offers light coverage to all interior spaces. In the large space, new uses have been adapted just naturally…
Veterinary Hospital in Oporto
Images
A comfortable veterinary hospital
This work results from an adaptation of a health program to an industrial building. However, using various project devices, we have been able to make natural light to all spaces. On the one hand there are windows on the cover that flood a central space. On the other hand, all consultation offices and cover spaces have windows next to the ceiling that guarantee the privacy and coming of light from the central space. Natural light is thus fundamental to the welfare of animals, owners and medical personnel.
