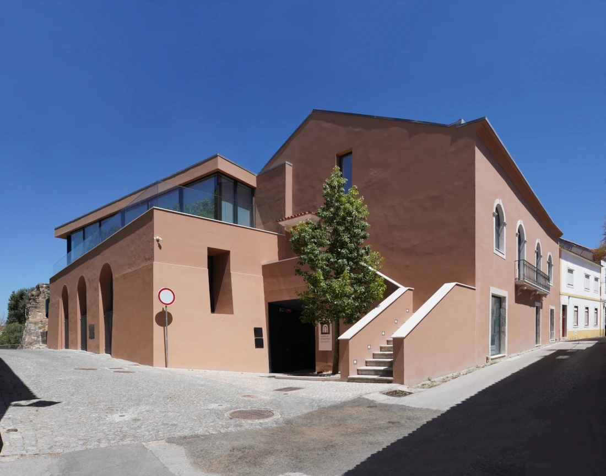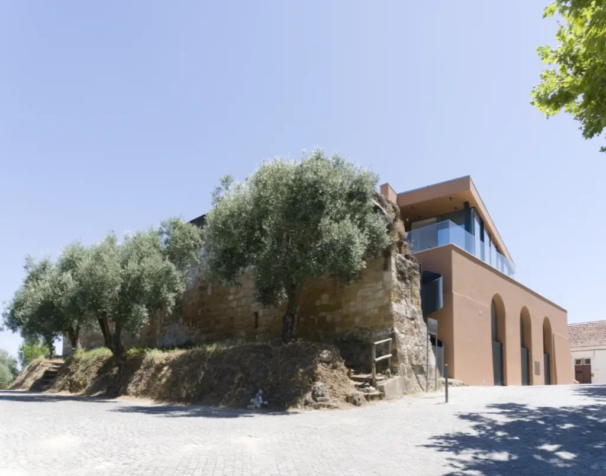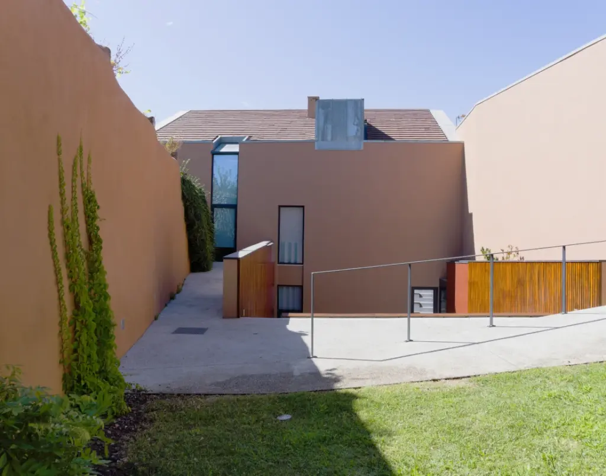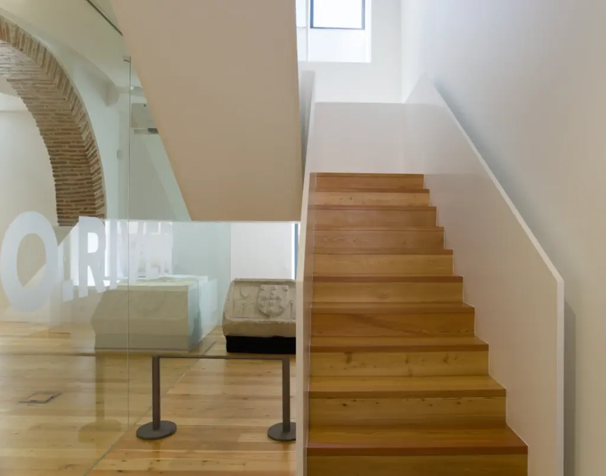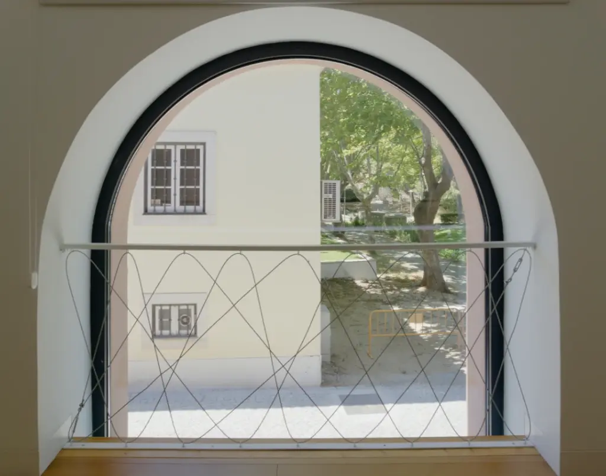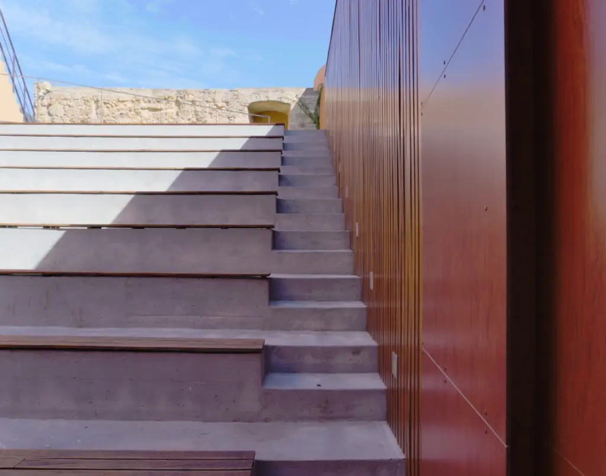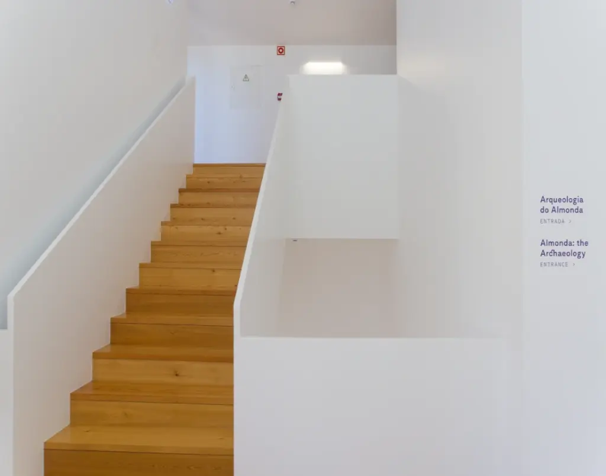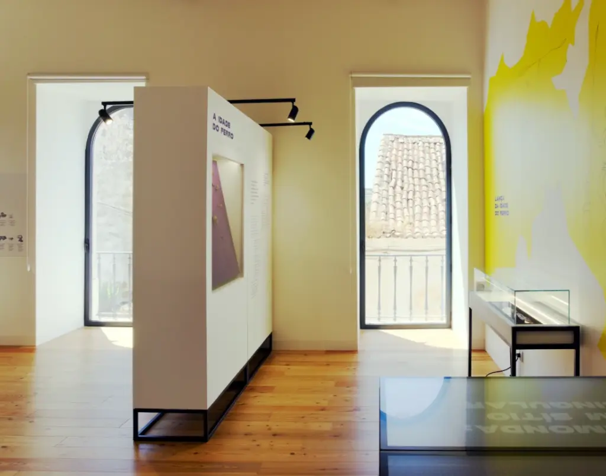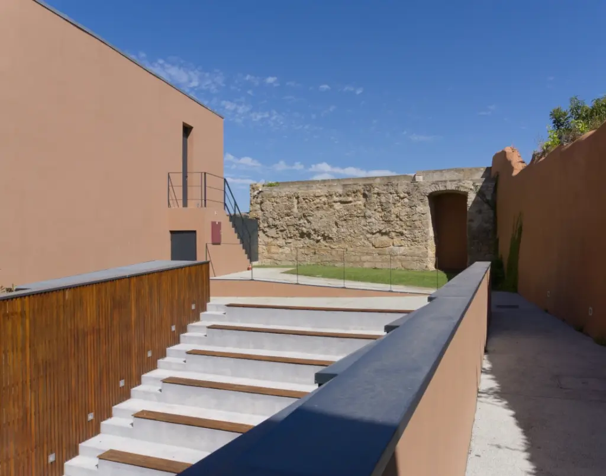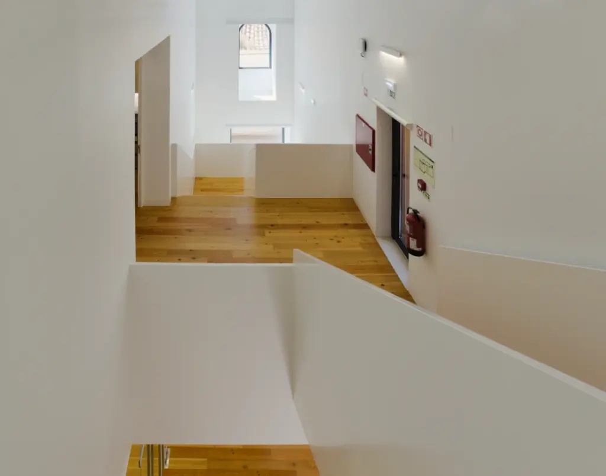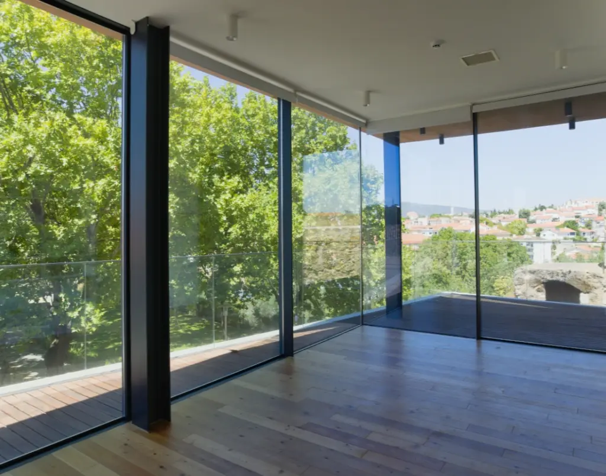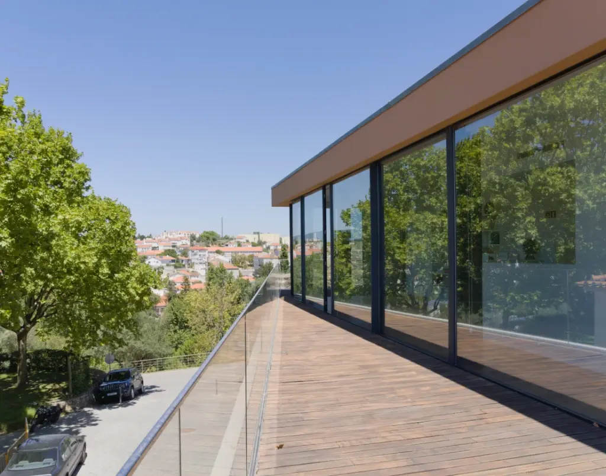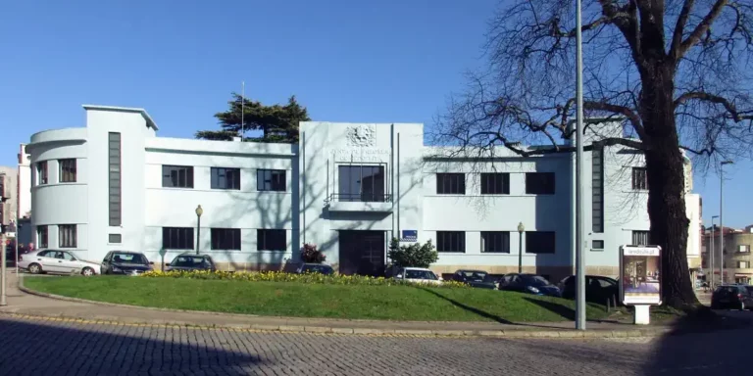Torres Novas City Council wanted to rehabilitate the famous Alvarenga building, which the family had donated to the municipality. We endeavoured to reconstruct all the relevant elements from a historical and architectural point of view, creating a flexible and sustainable new museum. The project creates permanent links with the city through balconies, windows, terraces and routes that reveal the city and its heritage. In short, this is how the new archaeology museum of Torres Novas was born.
Torres Novas Archaeology Museum
Images
The building’s renovation
Torres Novas City Council launched a public tender for the refurbishment of the Alvarenga building, an historic monument in Torres Novas. The project was intended to house the city’s new Archaeology Museum. Utopia’s proposal came first, followed by the award of the contract and the subsequent development of the project. Architect Susana Barros Vilela presents the work in 2019. Given the public’s affection for the Alvarenga building, there was enormous interest on the part of the population in seeing the work completed. The construction finishes in 2023 and the collection is open to the public since 2024.
The architecture project
The concept of the architectural project is based on safeguarding the built heritage and adapting it to the needs of today and the future. At the same time, the project aims to establish a dialogue with the city, paying homage to the cultural splendour of the city of Torres Novas.
The building’s rehabilitation strategy
We had to demolish some near by buildings that de-characterised the city, restore everything that was possible and complete the building with a modernity that was sensitive to the city. The intervention in the building is therefore as careful as archaeological work, saving valuable aspects and removing sources of noise. The project restores the old wall and all the stonework of the old façade. At the same time, the old concrete water tanks and garages were demolished. At the same time, the architectural proposal restores the old volume of the Alvarenga building and designs a new glass element on the roof of the water tank foundations. This element unites the whole complex. In the relationship with the wall, a spiral staircase is created that not only allows access to the garden auditorium but also allows the wall to be appreciated.
A public building that is open to the city
The intervention in the building is organised in such a way as to guarantee flexibility of use in the future. The project installed a lift that guarantees accessibility to all floors and all areas.
At the same time, the four areas that make up the building are accessible autonomously: Workshops in the storerooms, bar on the roof, auditorium in the garden, exhibition rooms in the old Alvarenga building. This strategy makes it possible to install different museum programmes or uses in the rehabilitated heritage in the future.
At the same time, each of the building’s spaces opens onto the city. The exhibition rooms have windows and balconies overlooking the street, while the reception and circulation areas have natural light and exterior access on both floors. The outdoor auditorium is set against the backdrop of the city wall and garden. The rooftop bar has fantastic views of the city and the wall. The workshops are accessed from the street and overlook the garden in front.
The archaeological museum
The installation of the Torres Novas Archaeology Museum was a natural process. Since the building has a flexible design, the museum integrates easily into the building.
Organising the Archaeology exhibition at the museum
The museum’s reception can be reached from Rua General António César de Vasco. From the reception we can access the bathrooms and the training and restoration workshops. The auditorium and wall garden, as well as the lower exhibition room, can also be accessed from reception. Finally, from the reception area, you can access the lift that takes you to the double exhibition room on the upper floor and the rooftop bar. The lift route can alternatively be taken by stairs to enjoy the foyer in natural light.
A greener museum
We believe in a sustainable future and endeavour to bring ecology to public spaces in general and museums in particular. We use recycled materials, energy efficiency and maximising solar gains and natural ventilation.
Recycling materials
Refurbishment is the most effective way of reducing our ecological footprint. Everything we keep represents resources we don’t use up. So we rehabilitate everything we can, from stonework to an original adobe arch that we leave in the middle of the 0th floor exhibition room.
Natural light and ventilation
Museums are often closed spaces. The architectural project seeks to question this and challenge this preconception. All the spaces have sunlight and natural ventilation, reducing energy consumption and opening up the building to the community.
Energy efficiency
We provided the entire building with extraordinary energy efficiency, so that air conditioning played a secondary role in the building. In this way, we also reduced energy costs.
The museum as an example of cultural preservation
In this project we wanted the Alvarenga Building to become a museum in its own right. Basically, we wanted to make a museum of itself. To this end, archaeological excavations were carried out during construction. At the same time, we restored the external stone staircases, as well as the adobe brick arches and the stonework and window arches. In addition, we made sure that the workshops were placed on the foundations of the water tanks and preserved their arches. Finally, we proposed an auditorium in the garden to ensure that the wall was accessible and visible from all sides. We went for a flat tile roof to integrate the public building with sophistication into the urban landscape. Finally, we painted the building in the colours of adobe, paying homage to its builders.
In short, we made a point of painting every window, balcony, terrace or garden with views of the marvellous city of Torres Novas.
