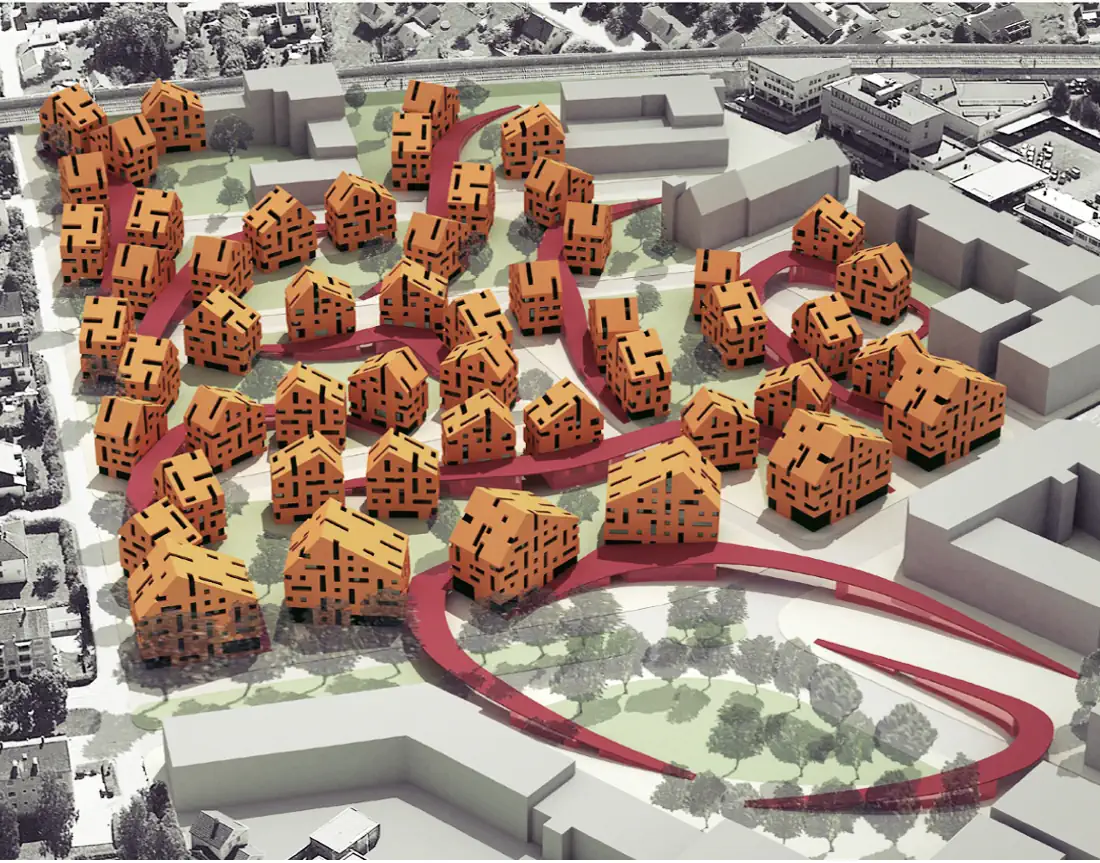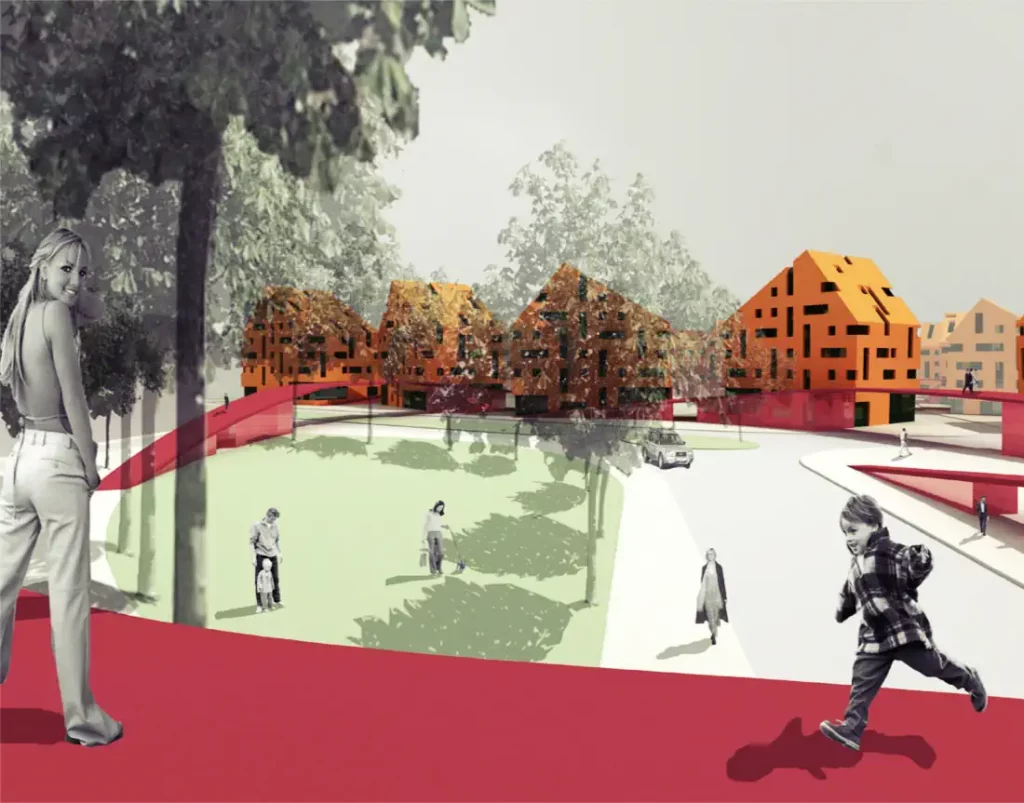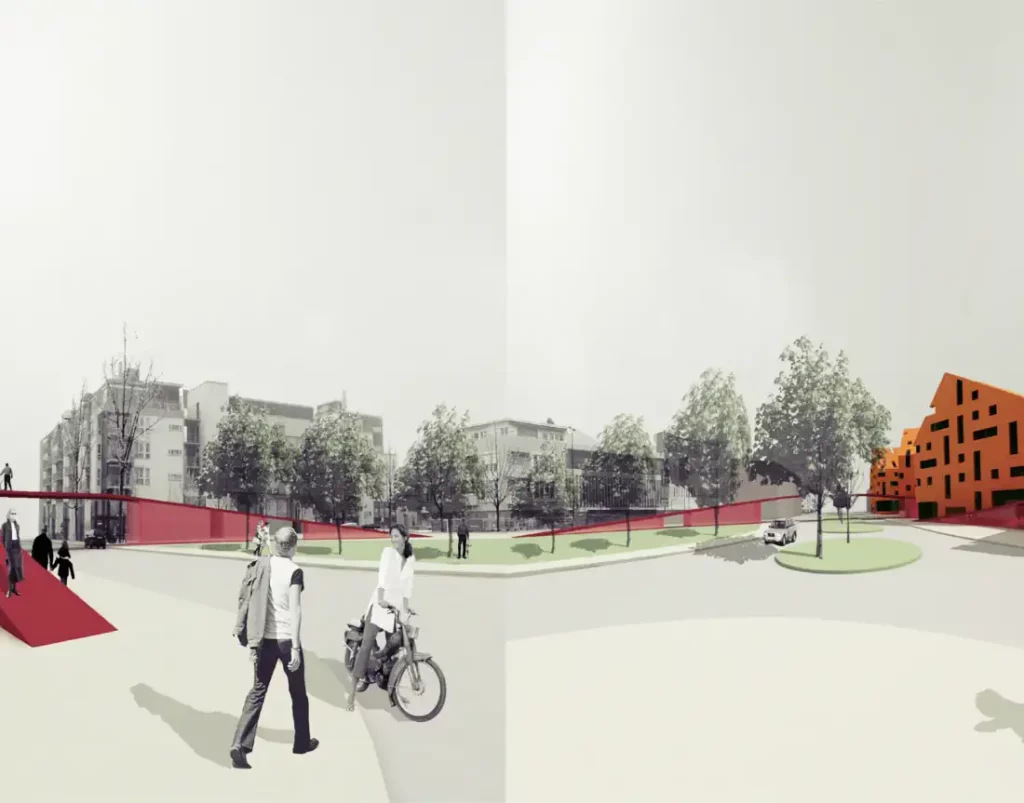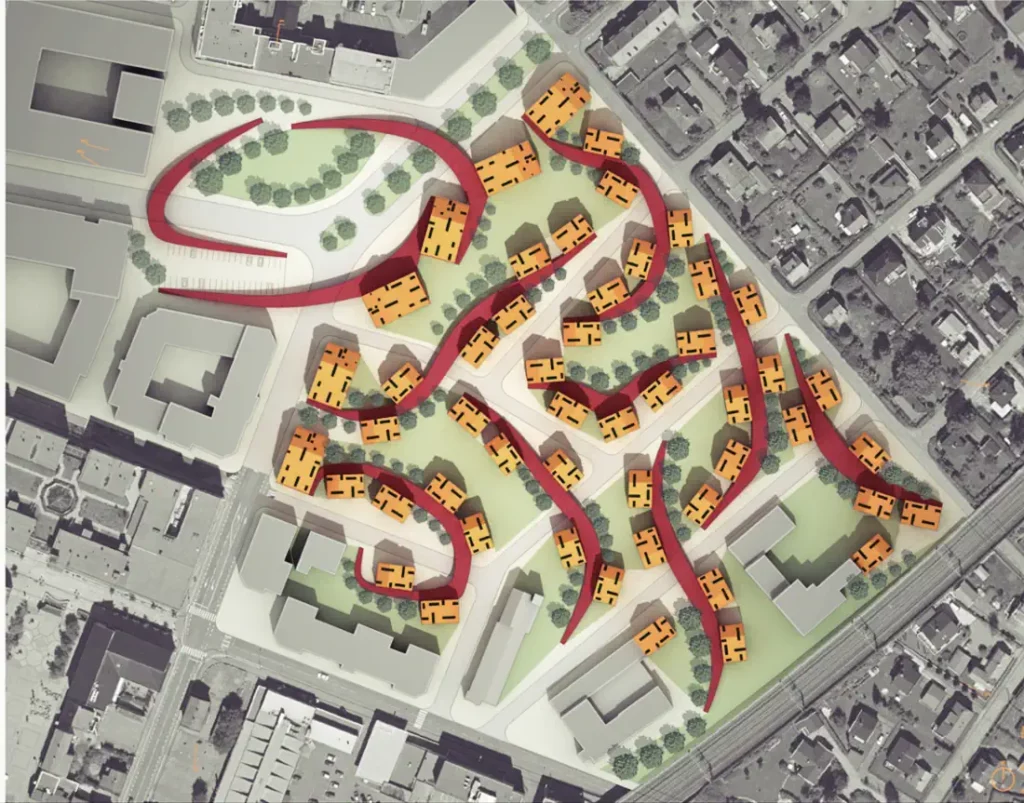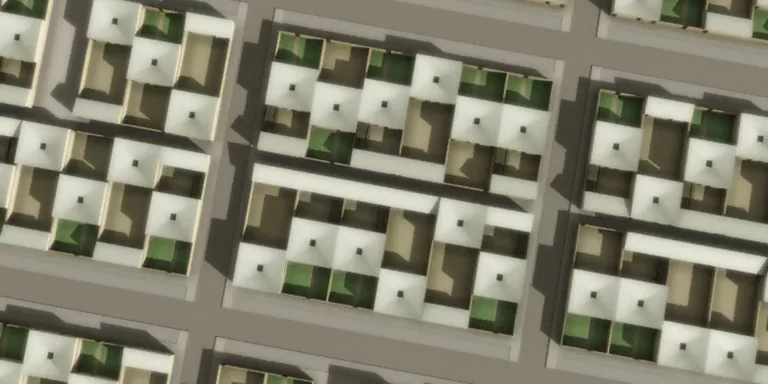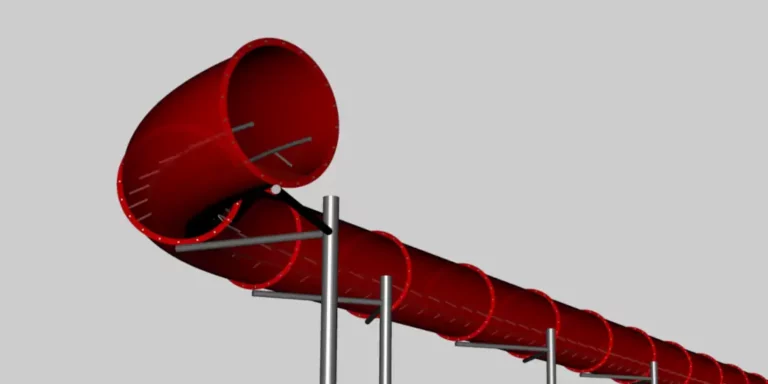For the central area of Lillestrom, Norway, we designed sustainable urban solutions. The architecture design is based on commercial buildings that are placed between public spaces and allowing a path for bicycles and people. Private buildings are designed according to energy efficiency and sustainability principles. Energy will never be cheap, and ecological cities need to adapt new urban solutions.
Sustainable Property development in Norway
Images
A sustainable city project
We conceived the urbanization project in 2008 and we were breaking with all the conventions of the time. Therefore, it consists of the development of commercial and service buildings that cross public space and serve as a route for pedestrians and bicycles through traditional blocks. These spaces make it possible to house new environmentally friendly industries and programming services. Cycle paths are developed on the roofs. Bicycles thus gain preponderance without conflicting with car traffic.
We place the buildings in the private area of the lots, allowing the operation to be carried out without expropriation.
Eco-friendly housing
We design private housing buildings according to the principles of energy sustainability with wooden construction. At the same time, we design homes with flexible typologies. This means that they can be changed in the future depending on the needs of society. Thus, two T1 apartments can be one T2. Or two T2 apartments could become a future T4.
We organize the parking lot to free up as much soil as possible and it will be mechanized, reducing energy costs in the construction and life of the building. Energy will no longer be cheap, and cities will have to adopt new urban solutions…
