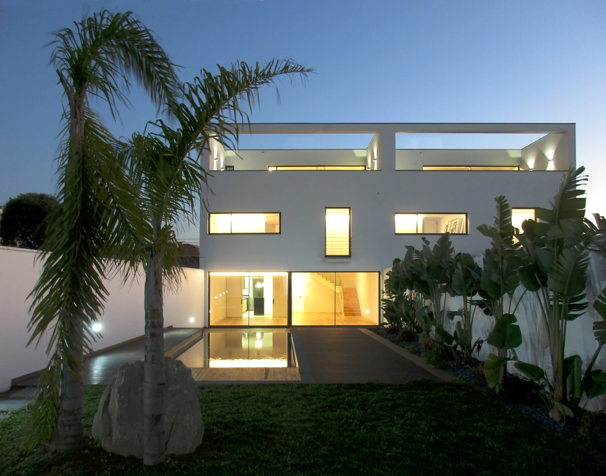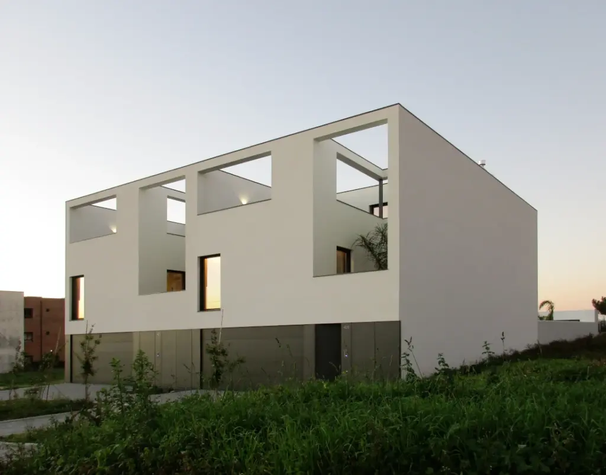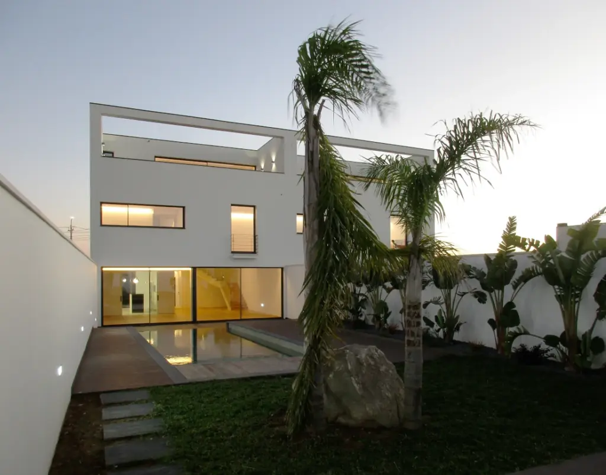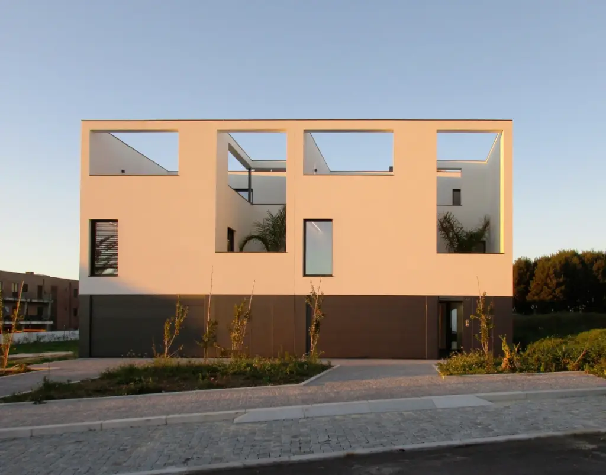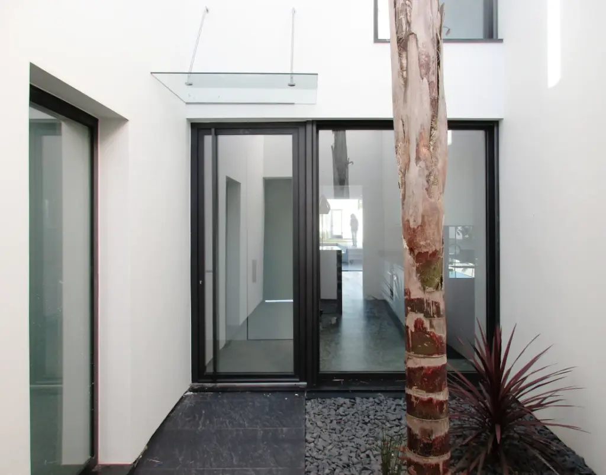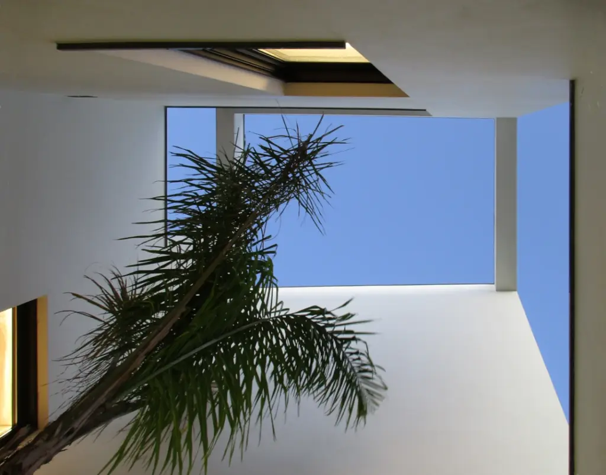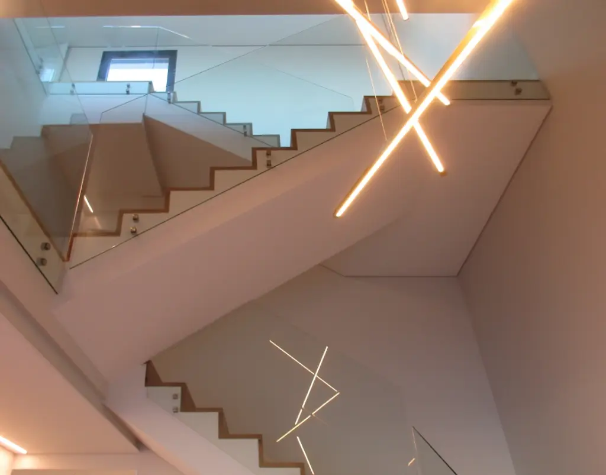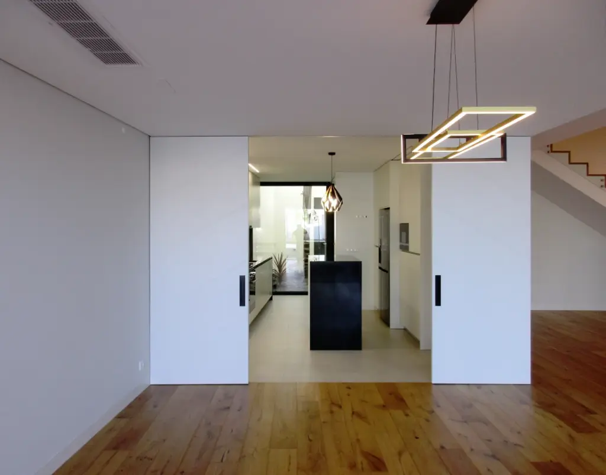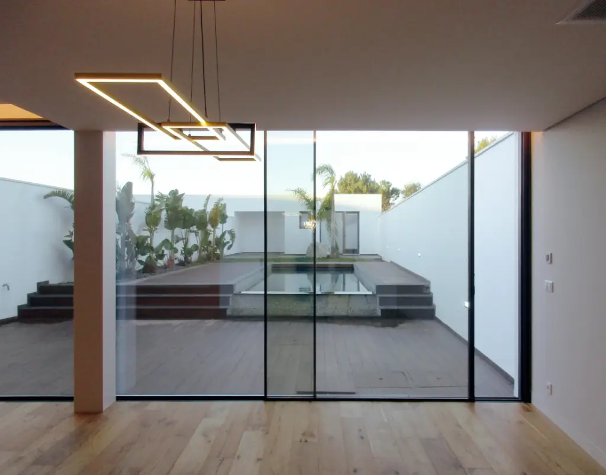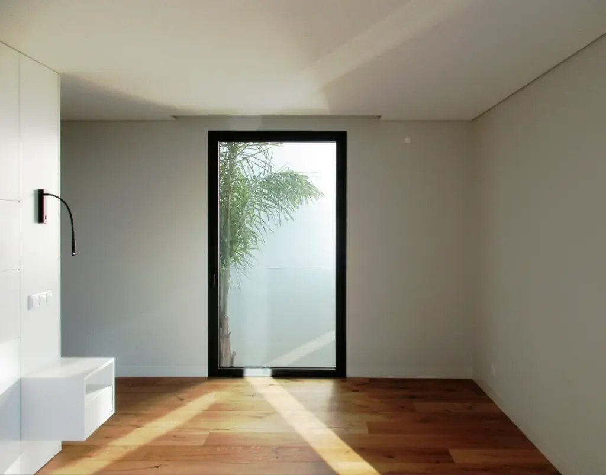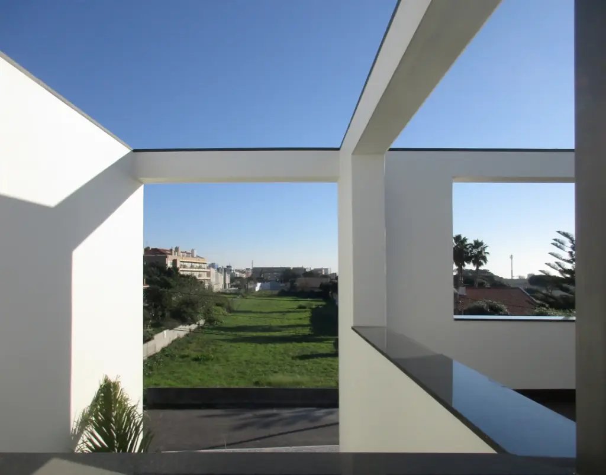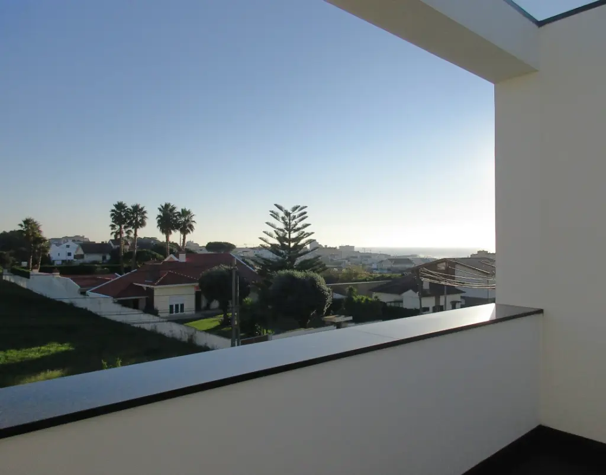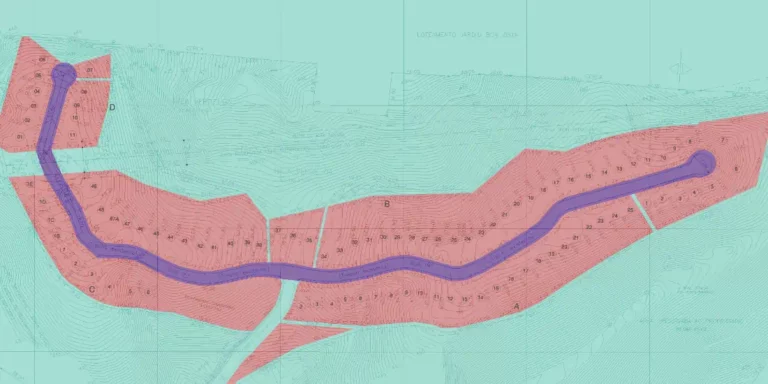The client commissioned Utopia architects to design a semi-detached house project that would be an example of innovation, sustainability, modernism and comfort. The plot of land was located in S. Felix da Marinha, Vila Nova de Gaia and the architects' design proposed two modernist-inspired white houses. The innovative dwellings include two patios with winter gardens, terraces with sea views, heated swimming pools and high thermal efficiency.
Semi-detached houses in Gaia
Images
Innovation in the design of semi-detached houses
This semi-detached house project is totally innovative. It combines features that, although found in other projects on their own, are rarely combined. As well as being unusual, the houses require a great deal of technical preparation in the architectural and engineering projects. To achieve this, the architects and engineers used a BIM (Building Information Modelling) design method to produce a result with the following objectives:
The terraces
The houses were very constrained by the town planning regulations for the area. This meant that the municipality required the construction of a three-storey façade. The architects of Utopia then ingeniously proposed large windows opening onto the terraces and patios, allowing them both to comply with the legislation and to enjoy the unobstructed views of the Atlantic Ocean.
Courtyards with winter gardens
The Vila Nova de Gaia municipality in Portugal required a rigid rectangular layout. However, in order to improve the thermal behaviour of the house and improve the relationship between the interior spaces and nature, the architects proposed a patio with a winter garden for each house, in which palm trees are placed to enliven the interior spaces of the houses.
Thermal efficiency
In keeping with Utopia’s usual approach, thermal insulation here reaches a new peak. Despite the creative volumetry of the various architectural elements on the façade, patios and terrace, the construction details eliminate all thermal bridges and guarantee perfect thermal insulation.
Passive architecture
With the support of three-dimensional modelling in BIM, the openings located on the façade, terrace and patio were sized to allow the sun’s rays to enter in winter and shade them in summer. This solution allows the semi-detached houses to be passively air-conditioned.
Modernism revisited
The project reinterprets many concepts from the modern movement that marked the architecture of the early 20th century. Elements such as the purity of the façade’s white forms, the double-height ceilings, the horizontal windows, the terraces and the open relationship with the garden have all been updated and adapted to the present day. Irreverence is even present in the way the two houses are not a mirror image of each other, but a carefully composed and asymmetrical repetition, ensuring enormous dynamism in the façade’s forms. In short, the elegant modernist beauty makes the house stand out in today’s architectural panorama for the originality and effectiveness of its solutions.
The heated swimming pool
The pool is well integrated into the topography of the land and at the same time has good sun exposure. Moving away from the shadows ensures greater passive heating by the sun’s rays and greater efficiency in the design of the heat pump supported by photovoltaic panels.
The low-maintenance garden
The garden has species that allow for low maintenance as they are already adapted to the proximity of the sea. At the same time, the vegetation chosen allows for balanced solar exposure of the building and outdoor spaces.
Careful, customised lighting
Artificial lighting is also an important design aspect for architects. On the one hand, punctual and effective lighting of spaces guarantees greater efficiency and sustainability, lowering light pollution levels. On the other hand, careful lighting adds a touch of sophistication and careful design.
The design layout of semi-detached houses
The houses have an organisation that results from the intended objectives described above. Thus, from the area facing the street and from the ground floor, you can access the garage on the left and the patio with the winter garden on the right. From the patio we enter the hall with access to the garage, staircase, living room, service bathroom and kitchen. The kitchen has lighting from the patio and flexible panels that make it open or closed to the dining room. The living room has a double-height area adjacent to the staircase, making it possible to install a lift. Up the stairs we find four bedrooms and bathrooms. The patio illuminates two of these rooms. Going up another floor we find a gym and the terraces. Outside, near the edge of the plot, there is a small annex housing the laundry room and a technical area.
The house is thus organised in a simple and efficient way, providing effective and comfortable circulation in a modern and sophisticated environment.
Advantages and disadvantages of developments with semi-detached houses
Semi-detached house developments have positive qualities that should be evaluated. However, some less positive aspects should always be considered before opting for this architectural typology.
Advantages of semi-detached house developments
Semi-detached house developments offer the following advantages:
- they have greater monumentality, as they combine façades and thus become more imposing buildings in the city.
- they are more sustainable, since by abutting each other two by two they increase thermal efficiency and reduce the area of waterproofing needed to access the building from the outside.
- they are more economical, because by sharing a common wall there are significant savings in the cost of building the perimeter of the dwellings
- they are safer, because it is effectively easier to control access to the house
- they create more organised cities, because we know that the neighbouring building will be guided by the same architectural principles, creating a more homogeneous city.
Disadvantages of terraced house developments
Semi-detached house developments also have the following disadvantages, which can obviously be mitigated:
- require an investor with more capital as they are larger-scale developments and can of course also have higher returns.
- require plots with more orthogonal geometries as the façades have to be aligned
- require plots that are slightly larger than plots for townhouses but smaller than detached houses
- require less steeply sloping streets in order to harmonise the height of the façades.
