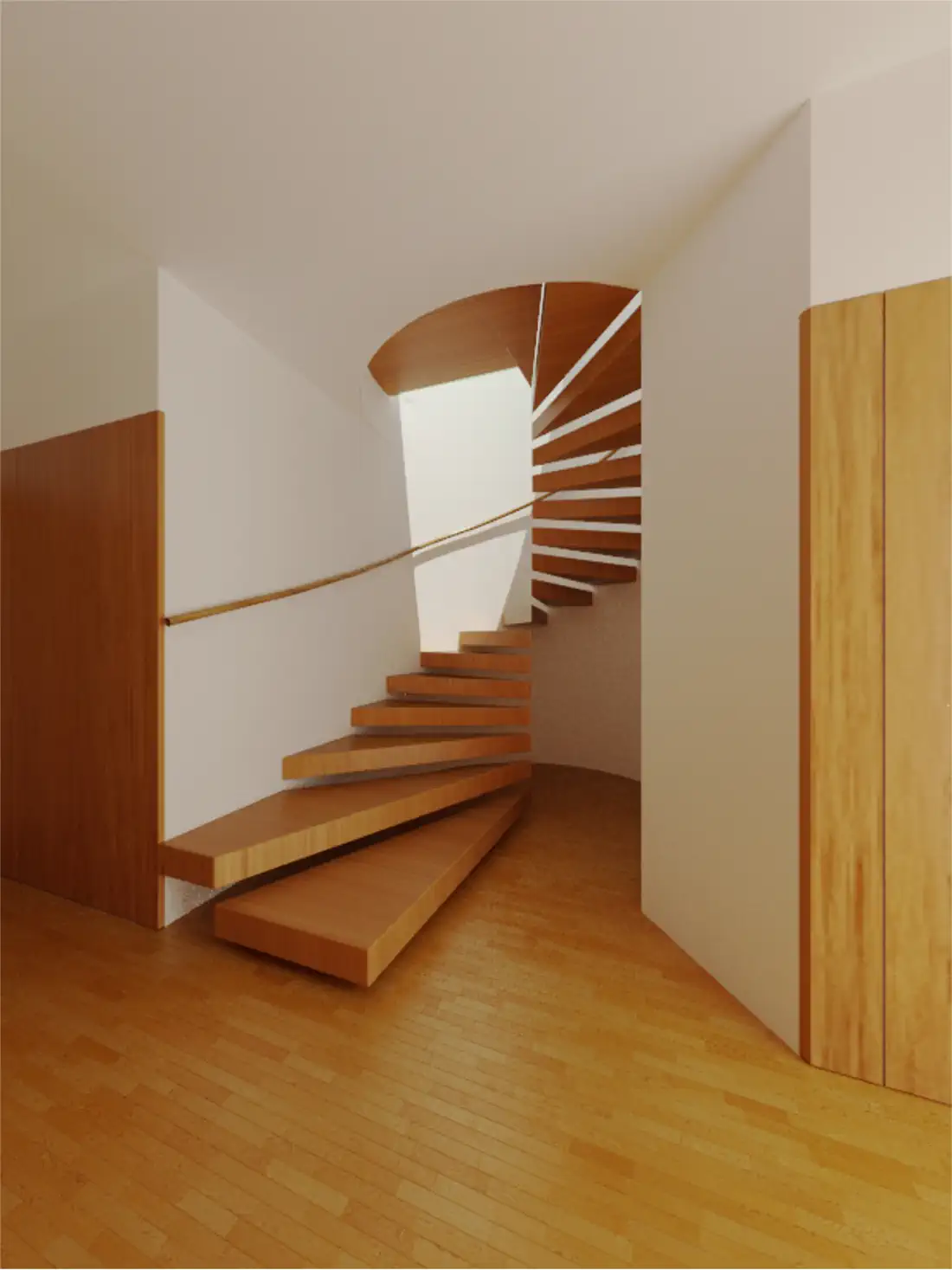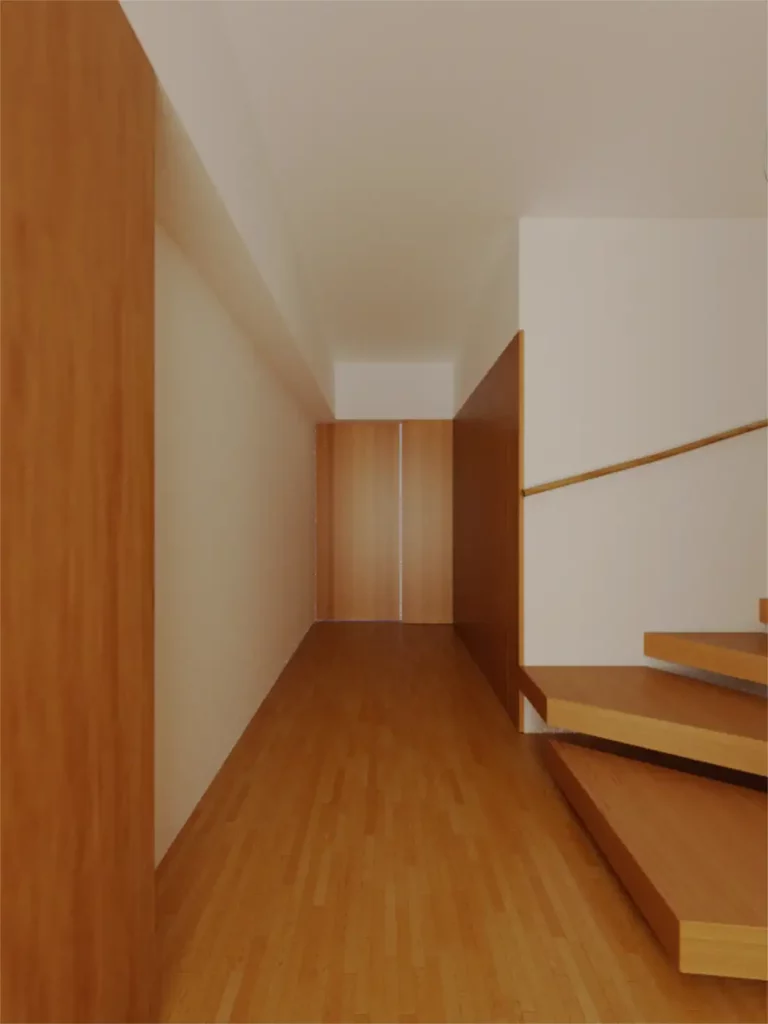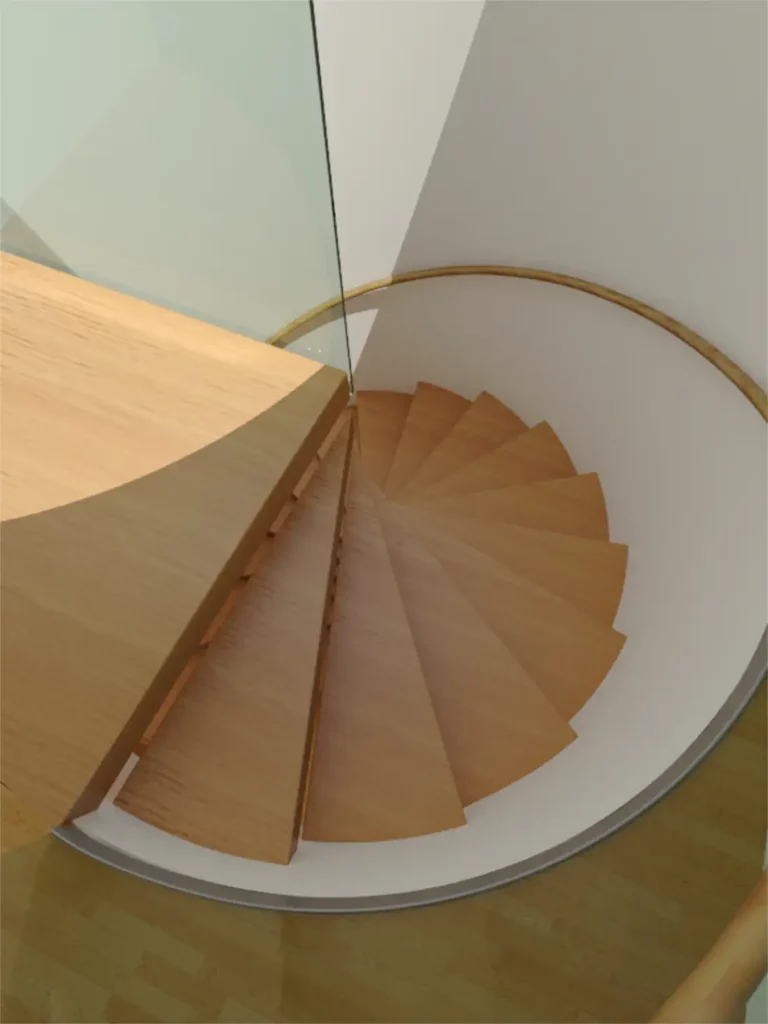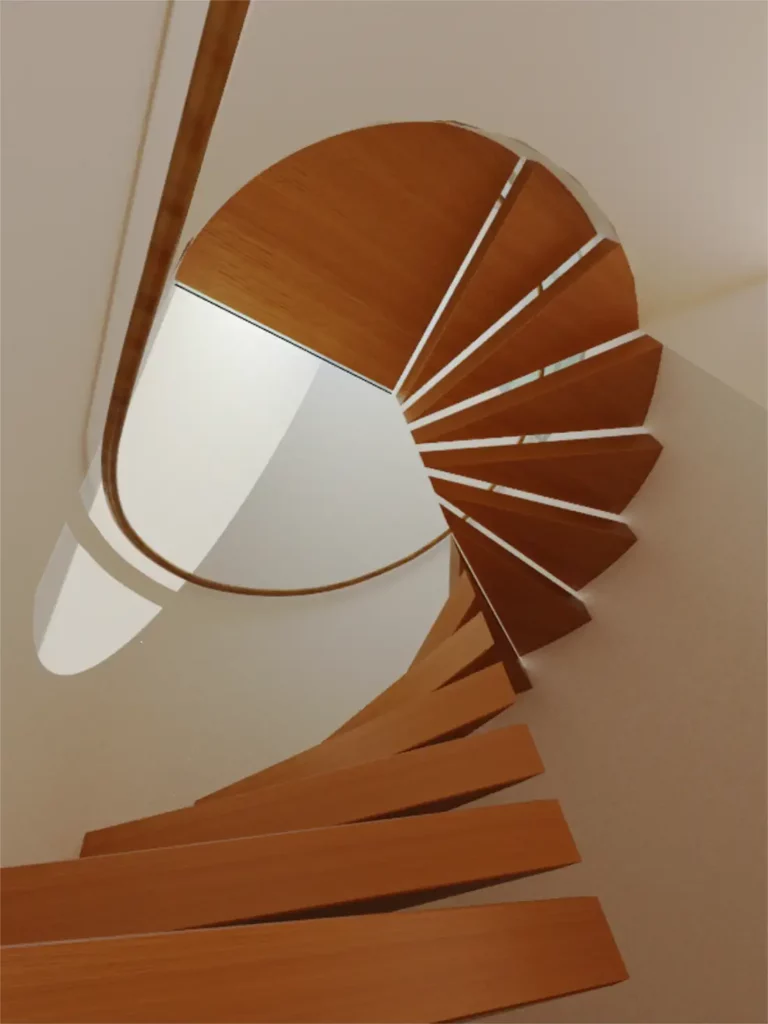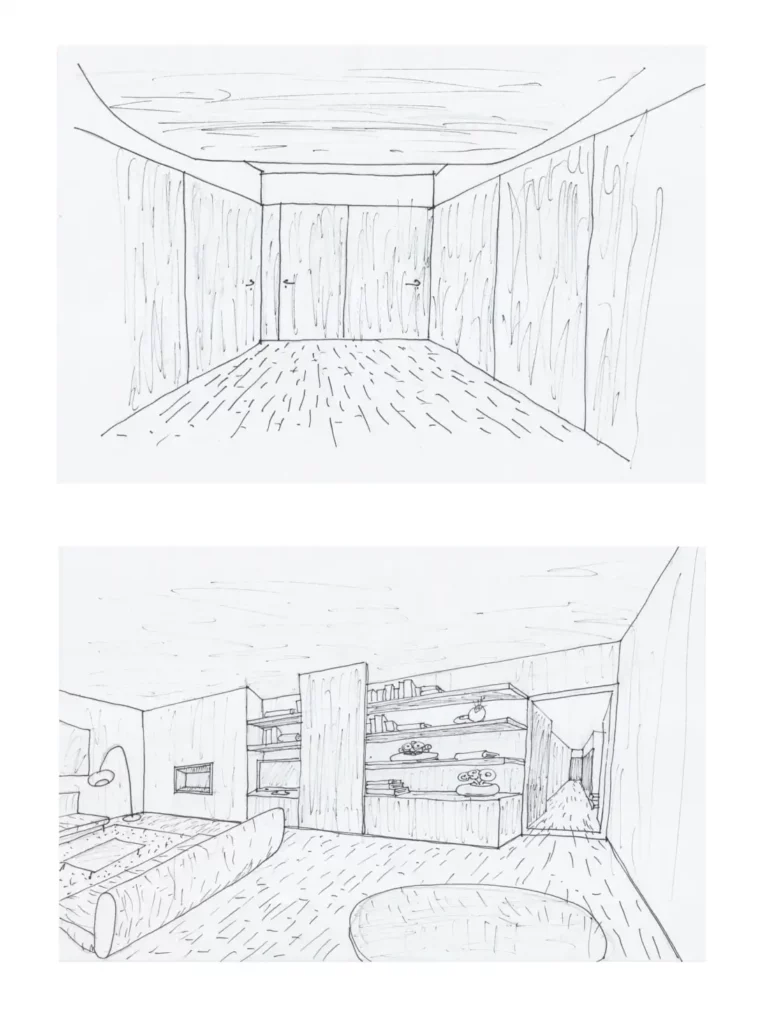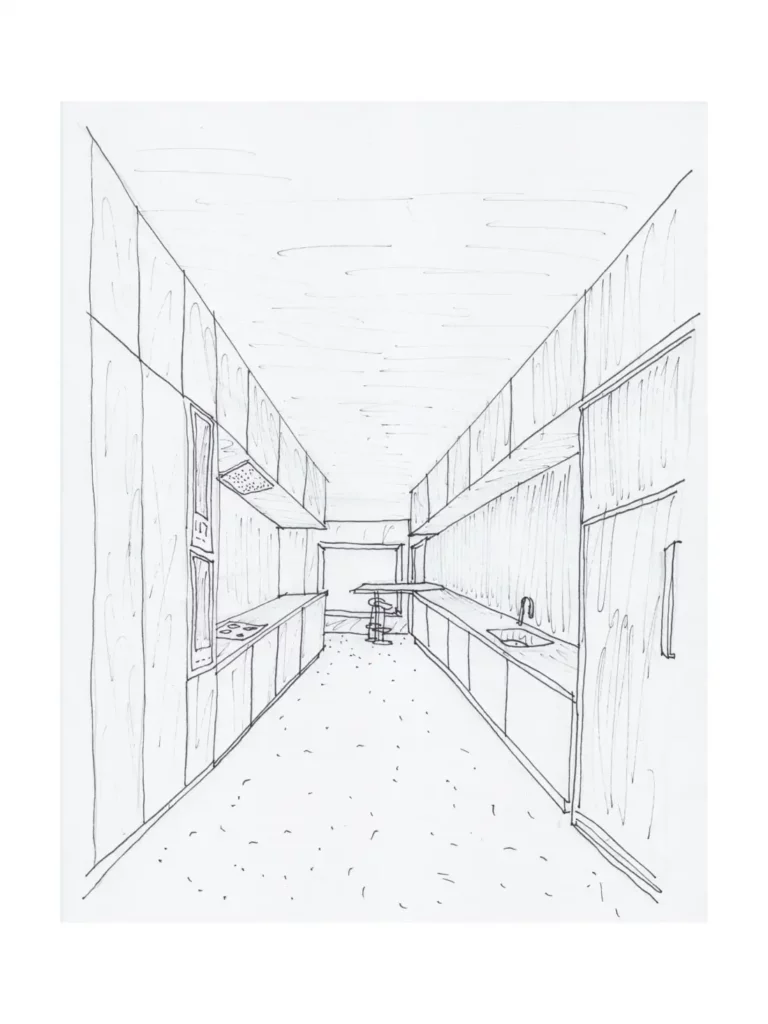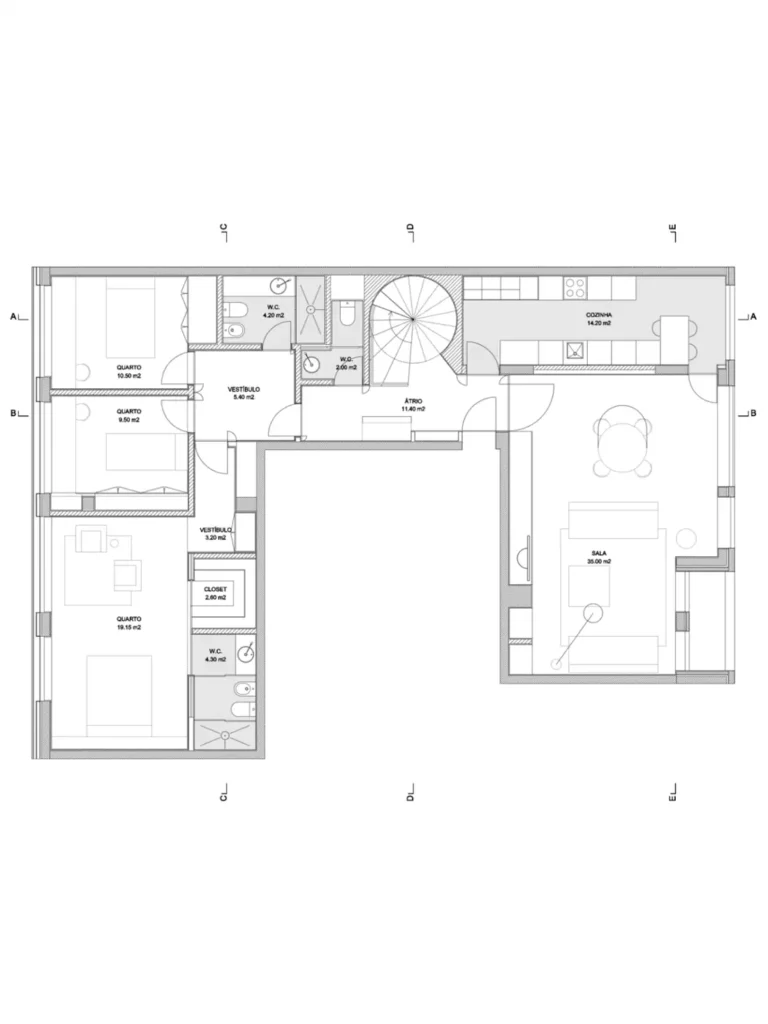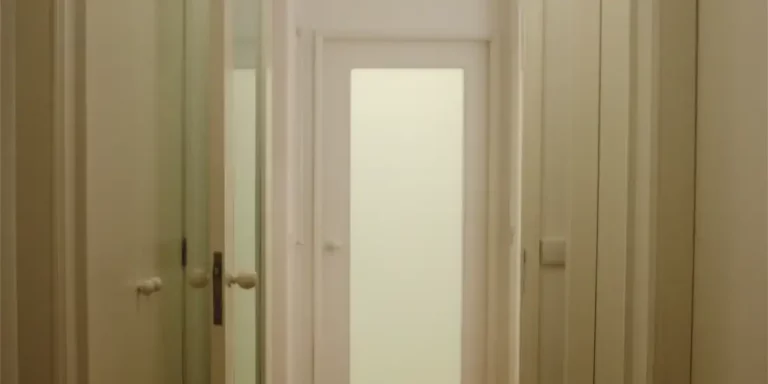Our architects were commissioned to redesign a penthouse apartment which included a terrace and two floors on the top of a building in Portugal, matosinhos. The project renovation reorganizes the spaces as a result of functional objectives and the use of natural wood. The spiral stair becomes the leading theme and the light travels trought it reaching all the spaces of the apartment. Inside it, we now feel like if we were in a detached house…
Penthouse Renovation
Images
The renovation project
We designed the new partitioning of the walls and designed new water, electricity and ITED infrastructures. We also changed the air conditioning using convectors and a heat pump. We took special care with the design of the solid wood carpentry. The finishes allowed a new degree of comfort. Renovating this apartment is proving that with a well-designed project we can reuse inefficient homes and make them adapted to today’s needs.
