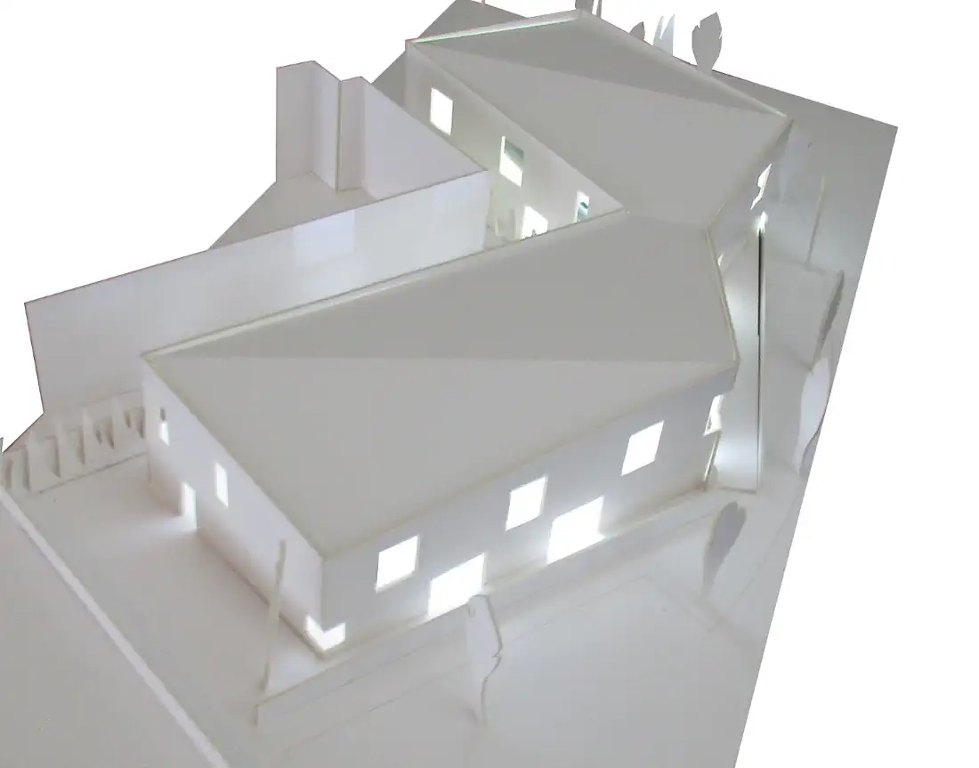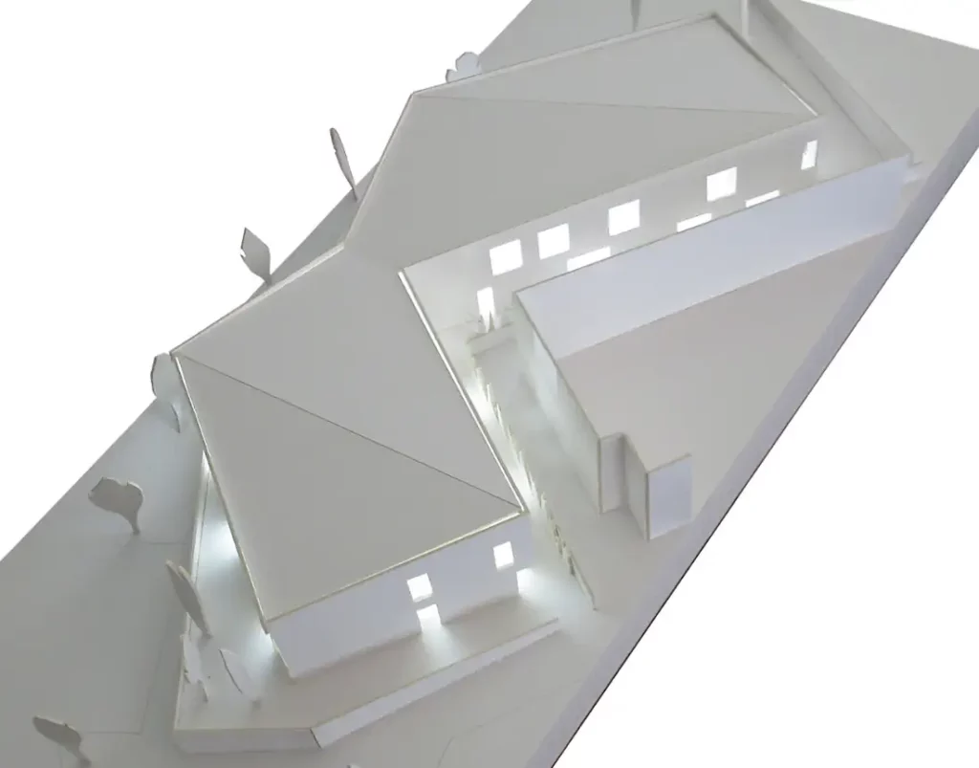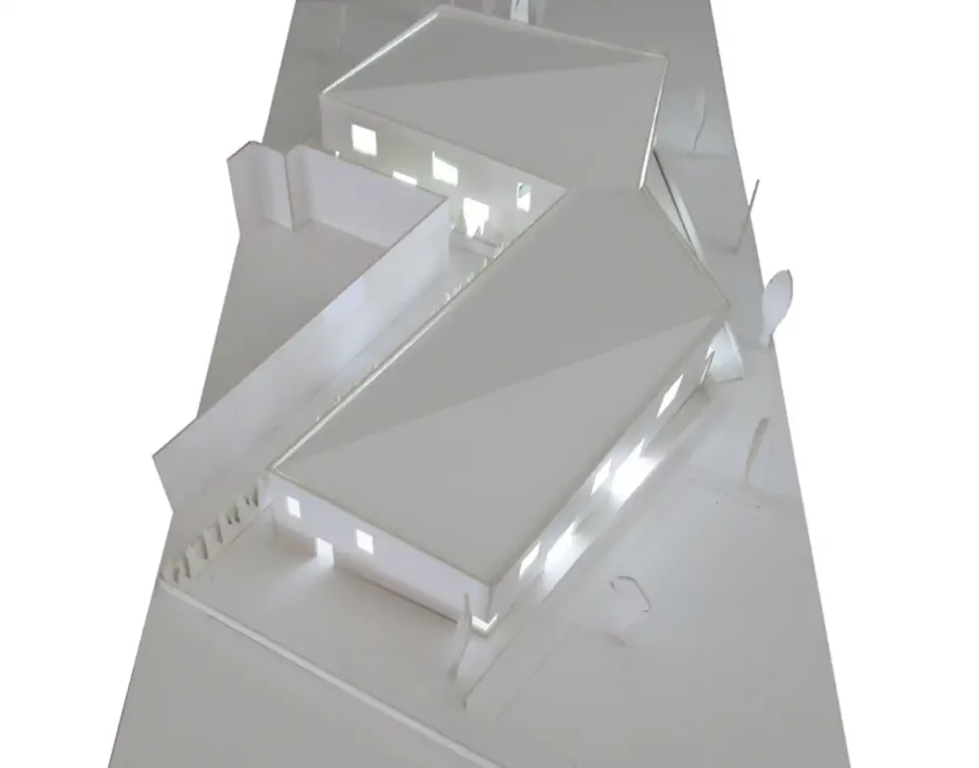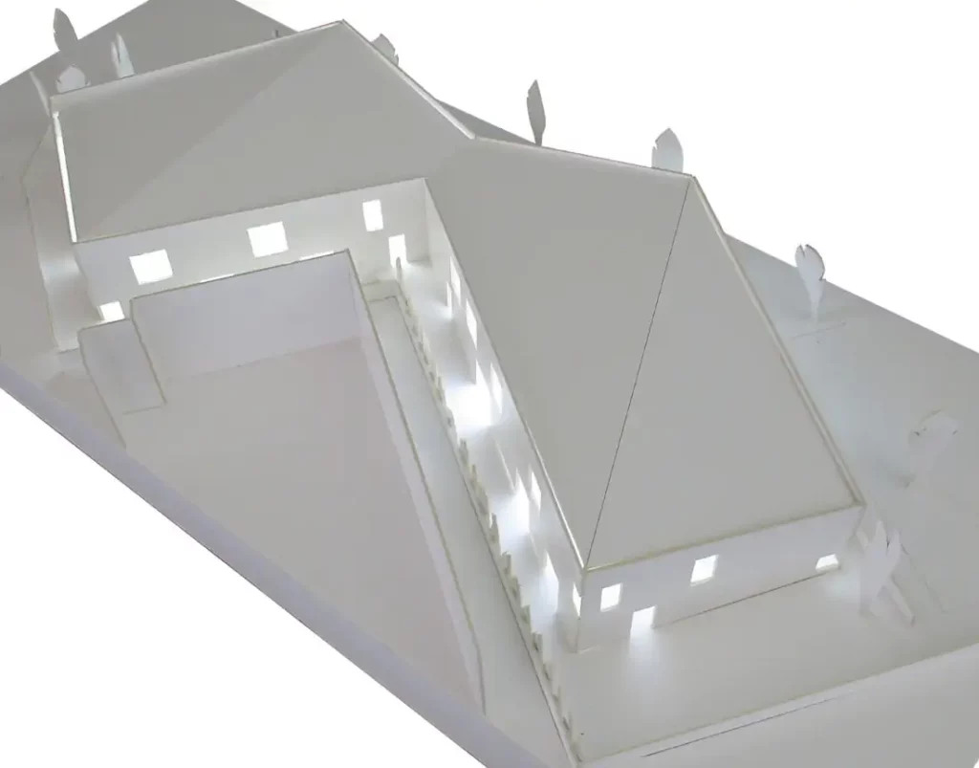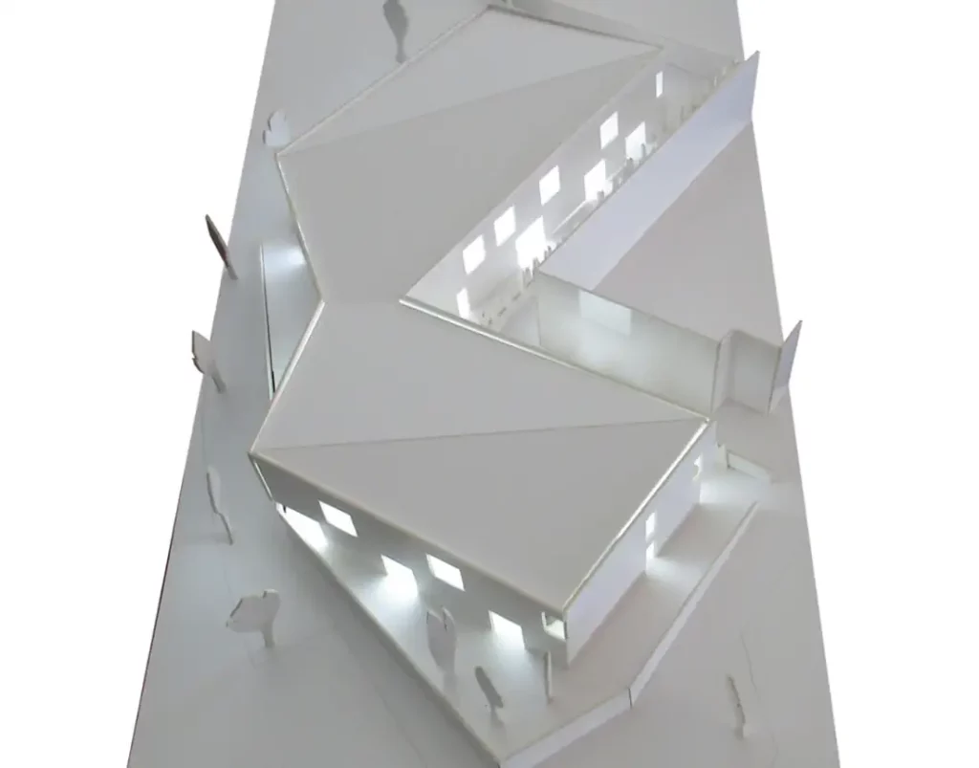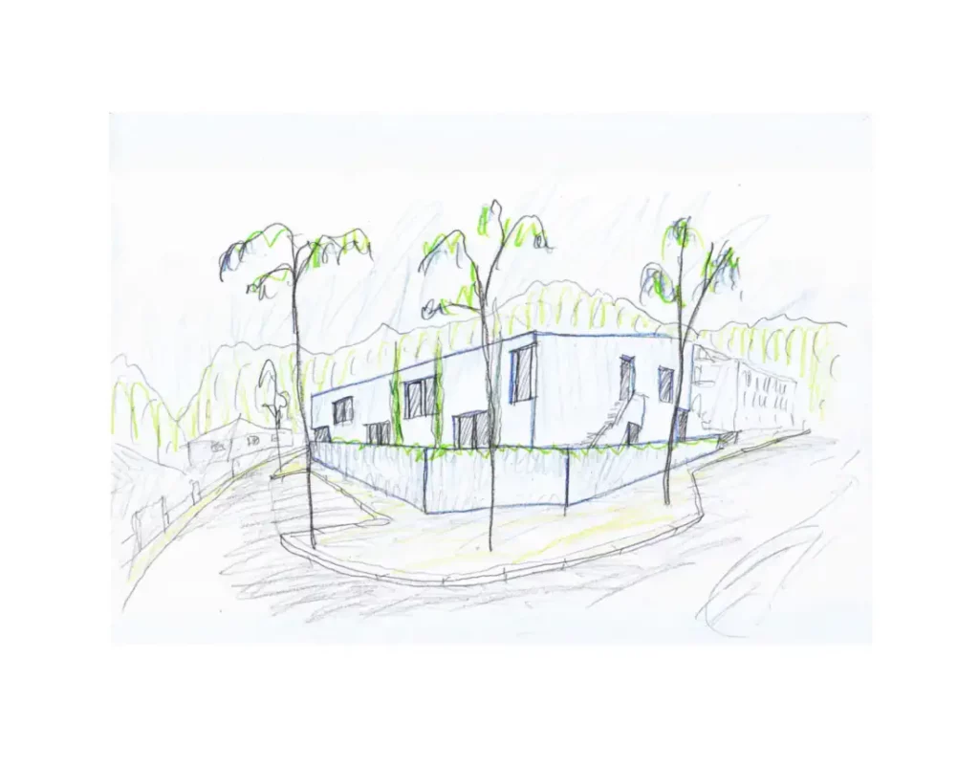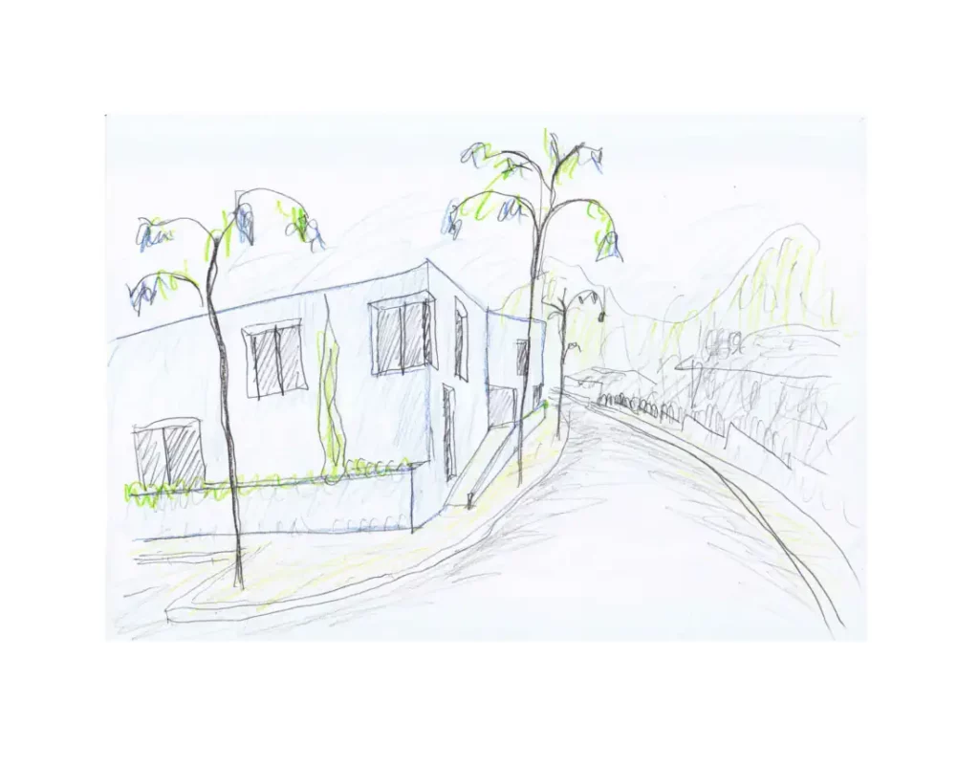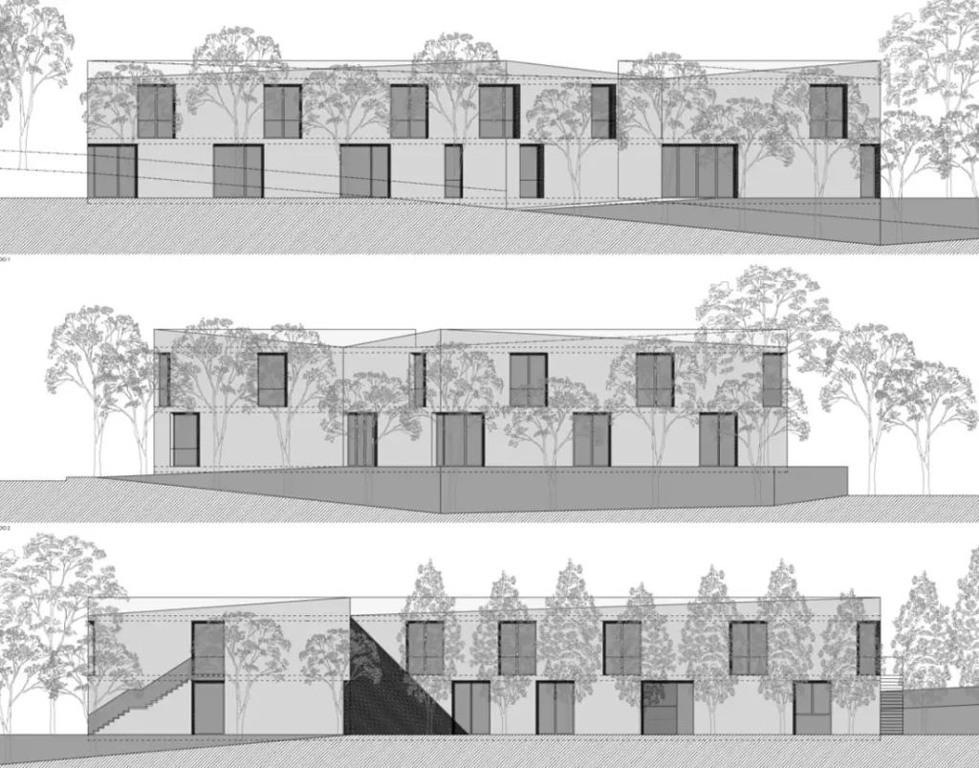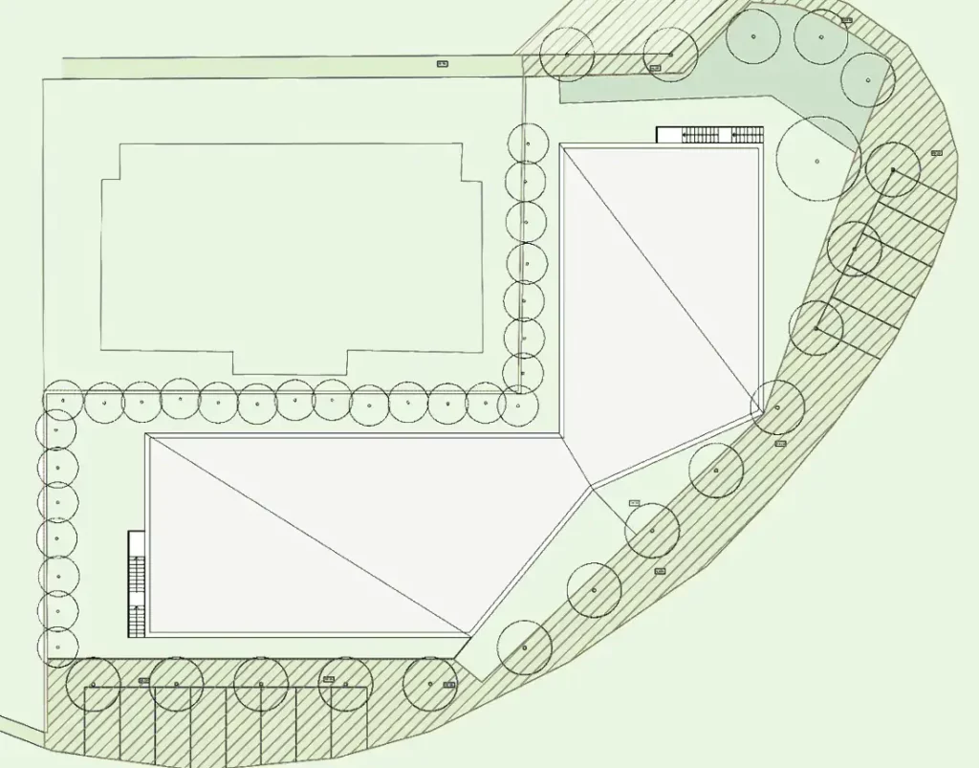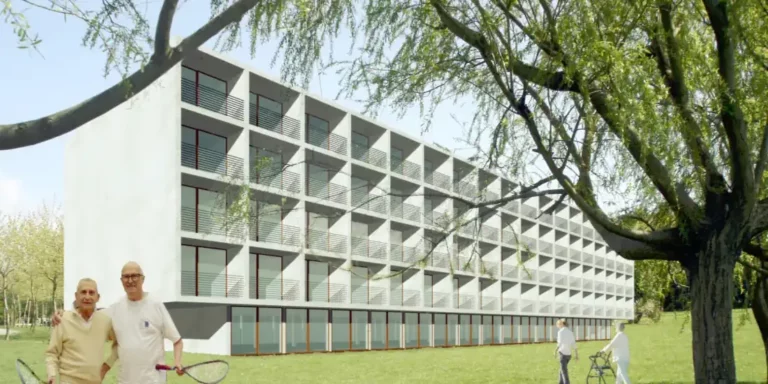Our architects were called to develop an architectural and specialty project for a nursing home. The home is located in Santa Maria da Feira, but will receive users from the entire Porto and Vila Nova de Gaia region. The recently approved licensing project is particularly complex as the terrain had a varied geometry. At the same time, it is worth highlighting that the context of geriatrics requires enormous competitiveness.
Nursing Home in Portugal
Images
The architecture of the nursing home
Regarding the exterior of the building, an attempt was made to create a sober, peaceful and youthful image. Thus, the shape of the building is minimal, having a height equal to the existing building and a scale well related to the surroundings. The misaligned spans of the facades create dynamism and differentiate each space, thus avoiding the “repetition” typical of a home program. The spans are predominantly vertical, typical of popular construction. The entrance stands out from the rest of the openings as it is larger, and occupies the prominent urban spot in the “corner” area, which allows for better comfort in accessing the building. On the lower floor the openings allow direct access from all common spaces within the garden.
It is intended that there is a frank and very close relationship with the outdoor spaces, taking advantage of the natural beauty of a green space. Thus, inside the lot, the waterproofing area is kept to a minimum, allowing pedestrian and car access to parking and equipment and freeing up as much garden area as possible.
Functioning of the nursing home
With regard to the interior of the equipment, the Home works in a simple way, as described below.
Main Circulation
The main entrance to the Home is therefore made on the West façade, allowing the elderly to enter comfortably and quietly at the reception. Here, users find a small seating area | waiting area and a service desk. The vertical circulations are close to the reception, between the two volumes, being composed of a spacious maneuvering lobby, a staircase and an elevator for 8 people and stretchers, accessible to People with Disabilities. The staircase has two flights, is open on the ground floor and accessible to people with reduced mobility, with a width of 1.2m, lower, upper and intermediate levels with a depth of 1.2m and steps with 18cm of mirror and 28cm of blanket. From the entrance area, users can go to the common area wing to the Southwest or to the bedroom wing to the Northeast. Going up to the first floor you will find the wing of the administrative and health area and the 2nd wing of rooms.
Common areas
The common areas are composed of a Living Room, a Dining Room and the WC area for Men, Women and People with Disabilities. The living and dining rooms can be sub-divisible through panels that allow the space to be totally freed up, sometimes to be divided into smaller areas, for greater modesty of the users. These common spaces are located at the level of the garden, in order to make the most of it. In the w.c.s, the toilet cubicles are spacious, allowing easy access by an elderly person, even if accompanied.
Service Areas
Next to the Dining Room and with direct access to it, there is the Kitchen and other service areas. This area has its own service entrance, with connection to the entrance to the lot and its own parking space. Near the service entrance we have the kitchen staff area. We also have a garbage and canister area, a cabinet for cleaning products and a food storage area. This storage space is basically a pantry for the day, divided into a dry food area and a cold food area, with several freezers. The kitchen is located immediately after this pantry, allowing simple operation in the preparation of meals. In this way, the necessary foods are collected from storage (cold / dry), washed in the corresponding sink (meat / fish / vegetables), prepared and cooked and later “plated”. The counter is designed so that this sequence works linearly until the dishes come out, through the “dishwasher” that connects with the counter in the dining area. In turn, the entry of dirty dishes is made through a separate door and washing / storage does not interfere with the preparation of meals, since it is done at a different counter.
Bedrooms
There are two Wards of Rooms, one on the ground floor and the other on the 1st floor of the North wing, both with eight double rooms and five single rooms with an area to accommodate couples. All rooms have a 360º maneuver zone, with the furniture arranged according to the requirements of Normative Order No. 12/98 of 25 February. All rooms have a vestibule area that allows protected access to the bathroom. The private bathrooms are made up of a wall-mounted washbasin, toilet, bidet and 1.5mx1.5m shower tray. So it is also possible here to perform the 360º rotation maneuver in a wheelchair.
Administration and Service Personnel
On the 1st floor of the South wing, there is the Administration center and the Health center, accessible to users in general. The Administration core is composed of the Administration Office, a Meeting Room, an Auxiliary Office and a small W.c of Administration service. The meeting room is a flexible space that allows for a diversified use. At the Health Center we have the Medical Office with direct access to a w.c. with shower, toilet and washbasin.
Also on the 1st floor of the South wing we find the Personnel area and the Laundry area, with access reserved only for employees. The staff area has a Living Room and the bathrooms divided by sex with washbasin, toilet, shower and locker room with locker. The Laundry is divided into a dirty area (or wet area) and a clean area (dry area). In the clean area, the already washed clothes are dried, ironed and folded. The general service area, as well as the kitchen service area, operate autonomously without interfering with the rest of the Home, thus allowing the correct functioning of the entire program without interfering with the circulation of users or the public.
The architects contribution to the nursing home
The architect is thus a determining factor in the user’s quality of life, in the ease of use and management of this type of geriatric equipment and in the sustainability of the investment. Geriatrics is in fact a complex sector that requires specific technical skills. Utopia is proud of all the efforts made in recent years to make this equipment increasingly efficient and, above all, human.
