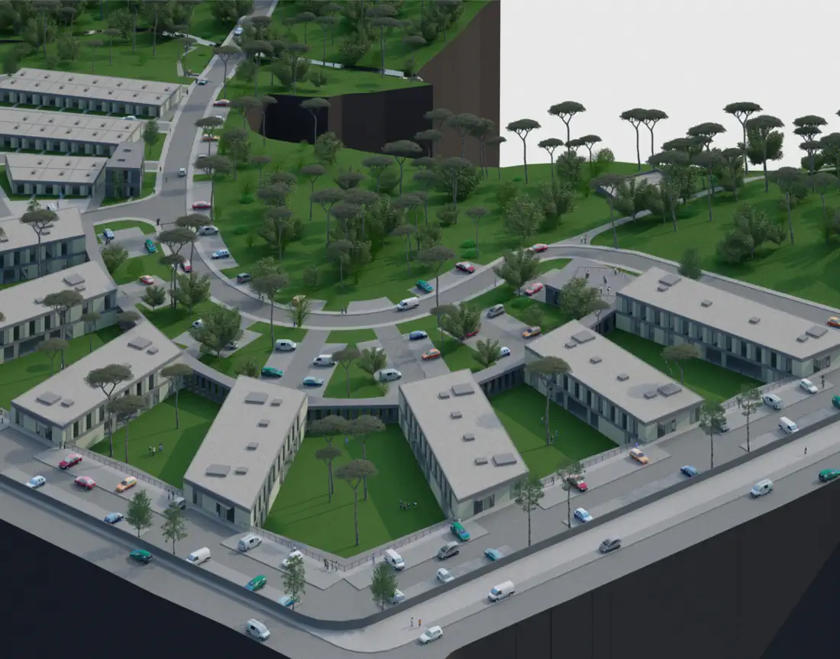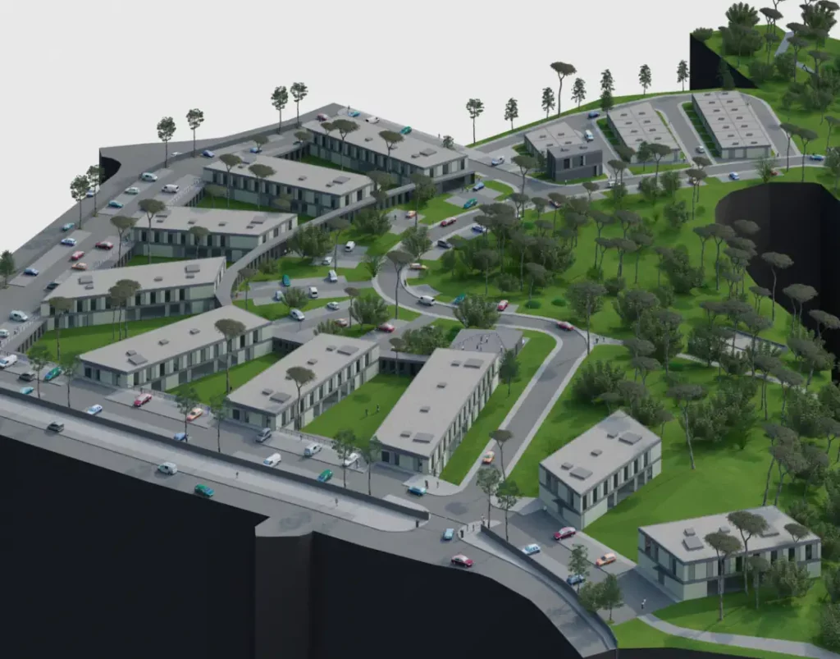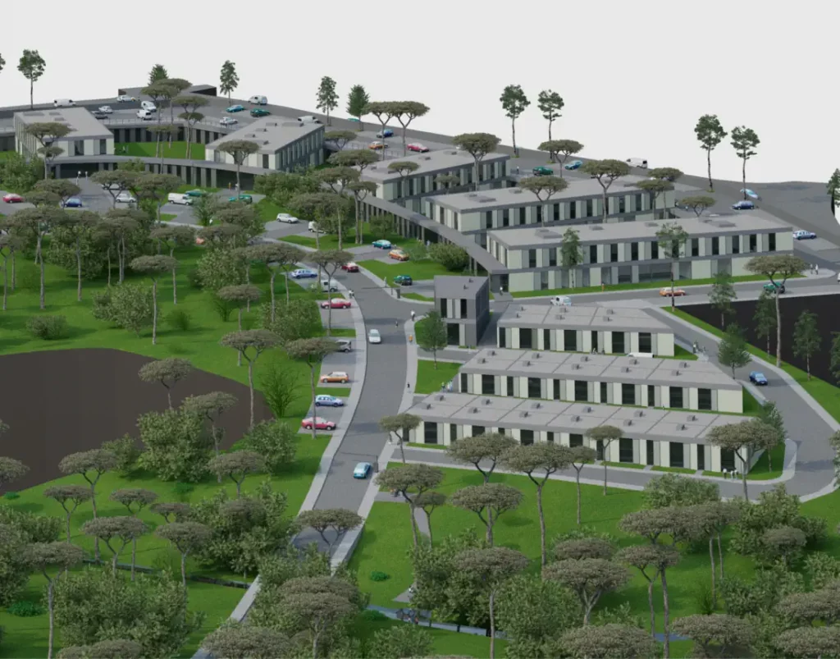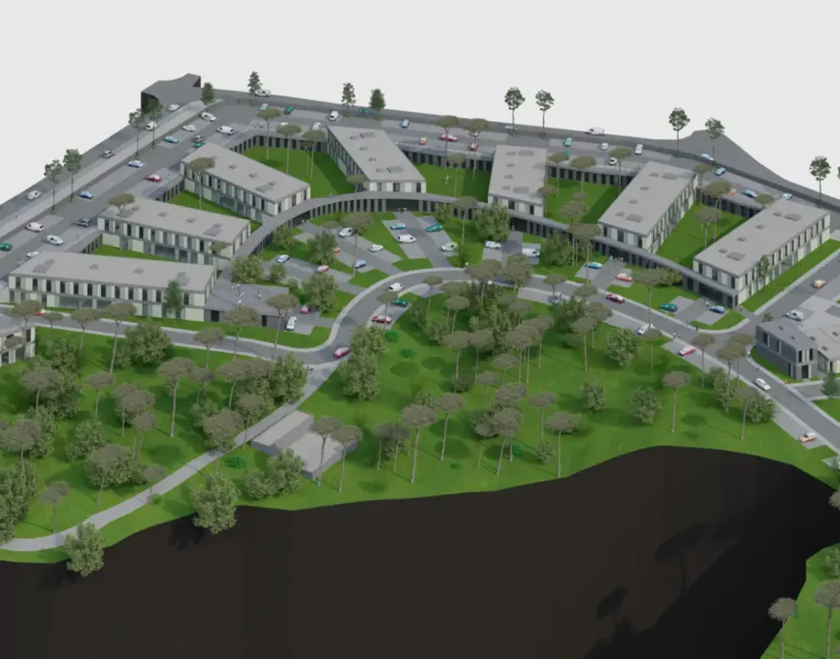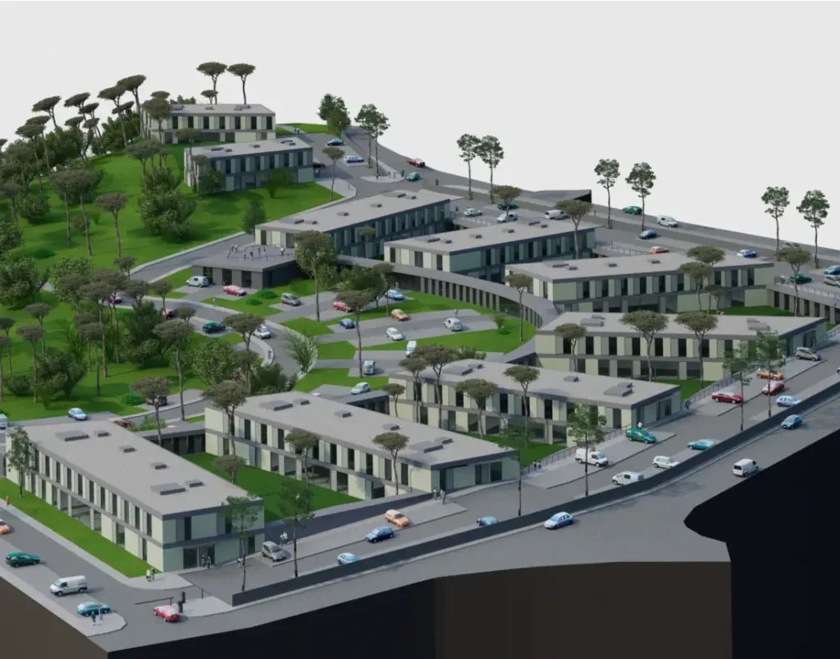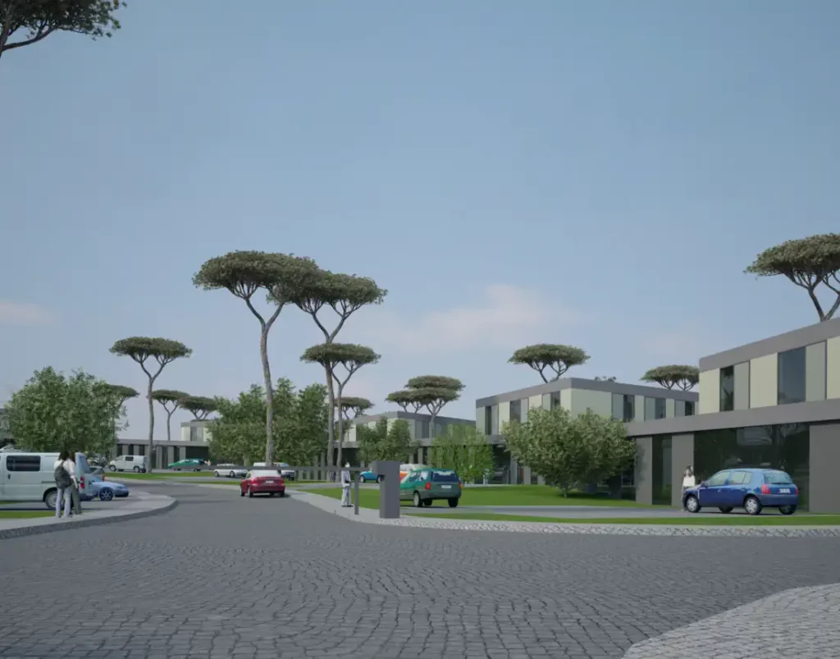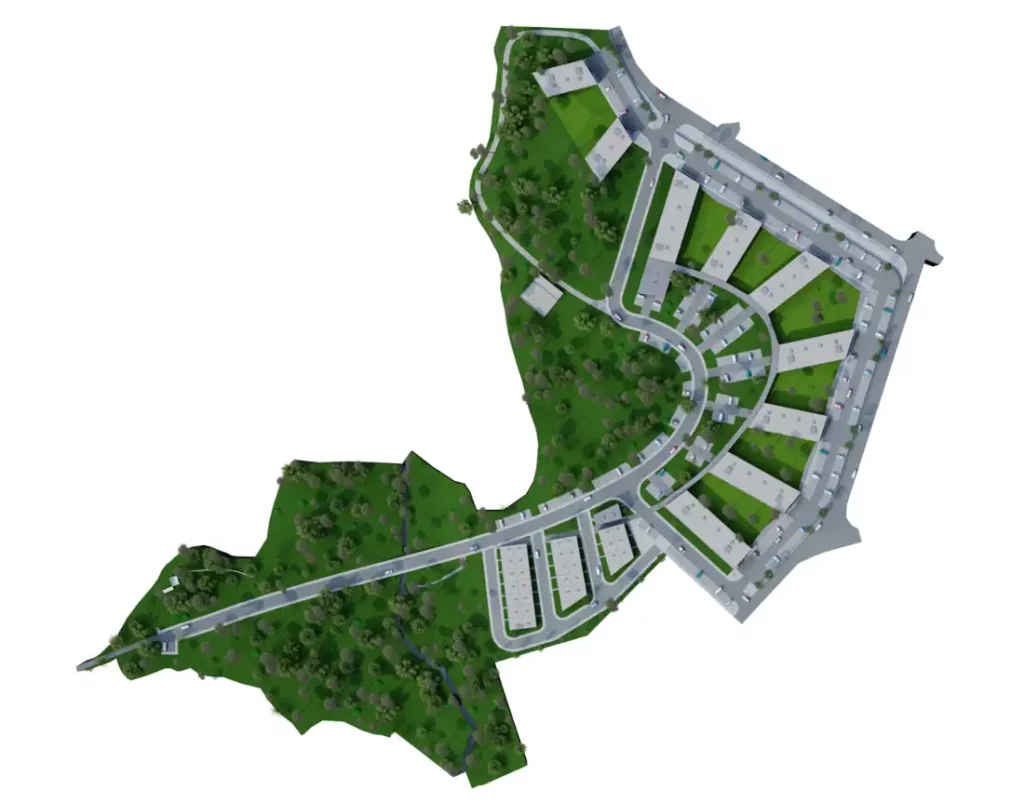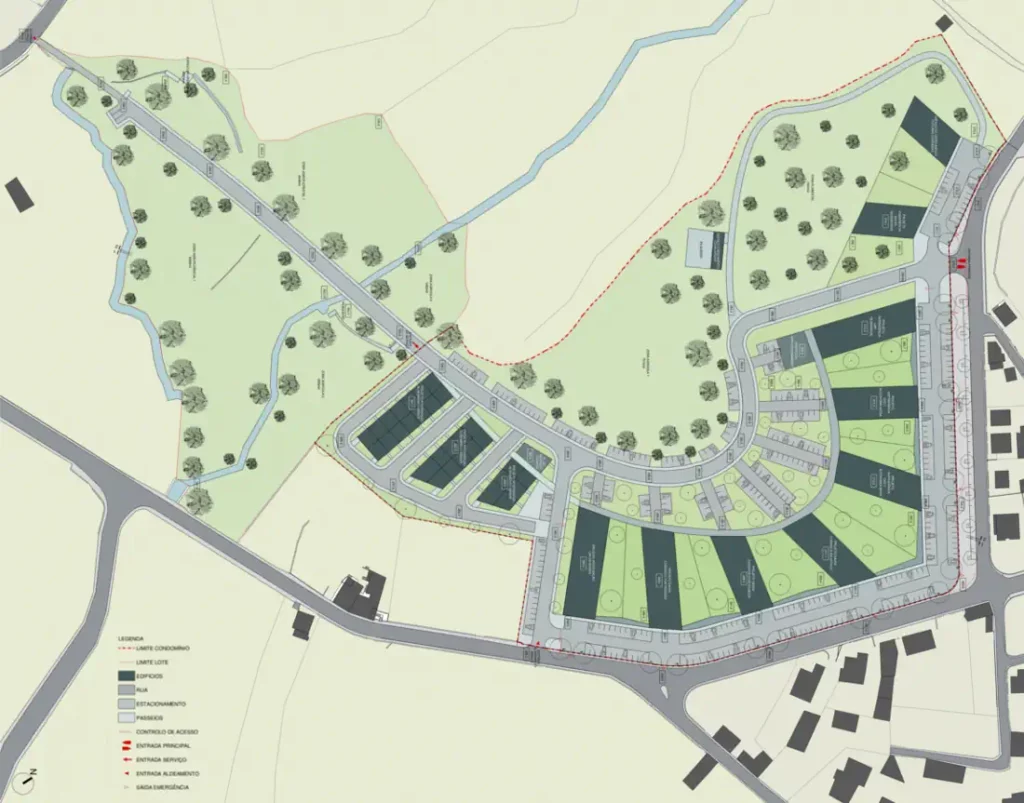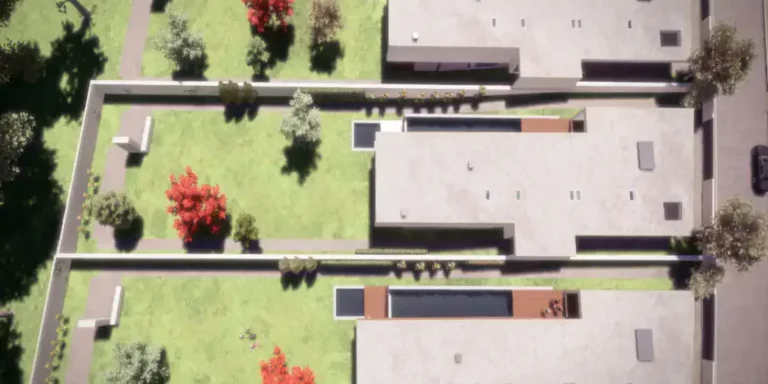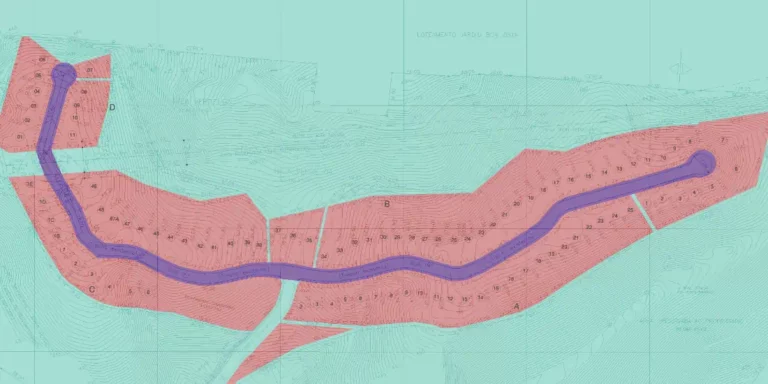Our architects were asked to draw up a “Masterplan” that would organize the new social facilities at Santa Casa da Misericórdia de Lousada. This is an urban project that plans the layout of several buildings with different uses. However, these social facilities interact with each other effectively, ensuring economies of scale in the management of human resources and movement between buildings.
Masterplan in Portugal
Images
The various buildings in the masterplan
In the new subdivision we can find a health sector project that includes a continued care unit and a new palliative care unit. In the area related to the anti-addiction project we can find two occupational activity centers and a residential home. In the social emergency project, we designed a set of residences for victims of family violence. In the case of the intervention project, we designed a nursing home and a set of senior residences. The strategy was based on the perfect resolution of functional problems, the creation of a cost-controlled solution and deep respect for the natural and rural surroundings.
The result is a general plan that encompasses efficiency, professionalism and a close relationship with the natural surroundings.
