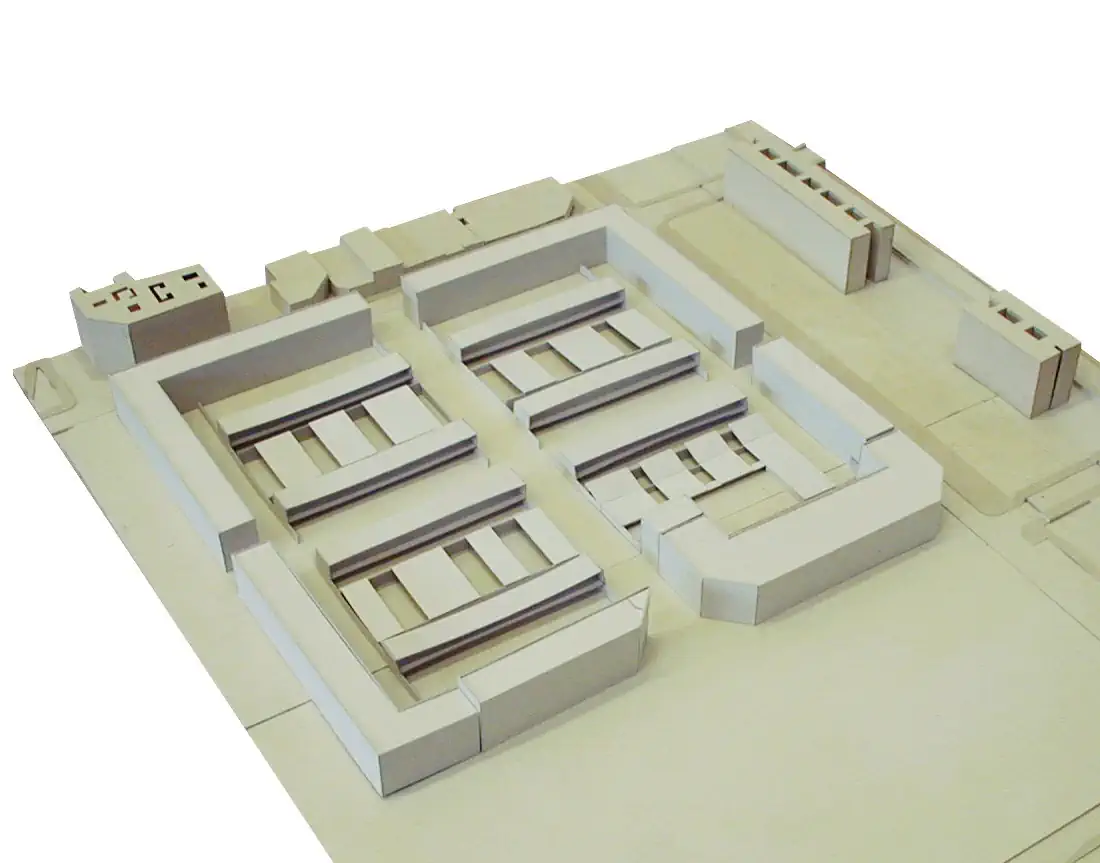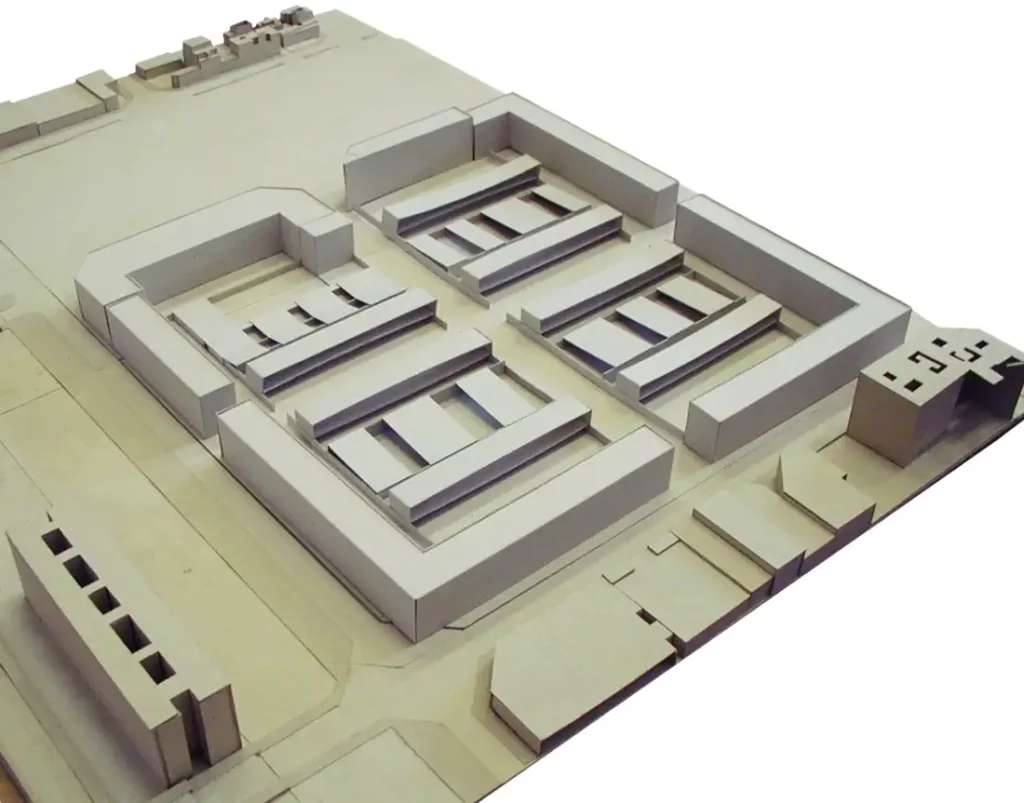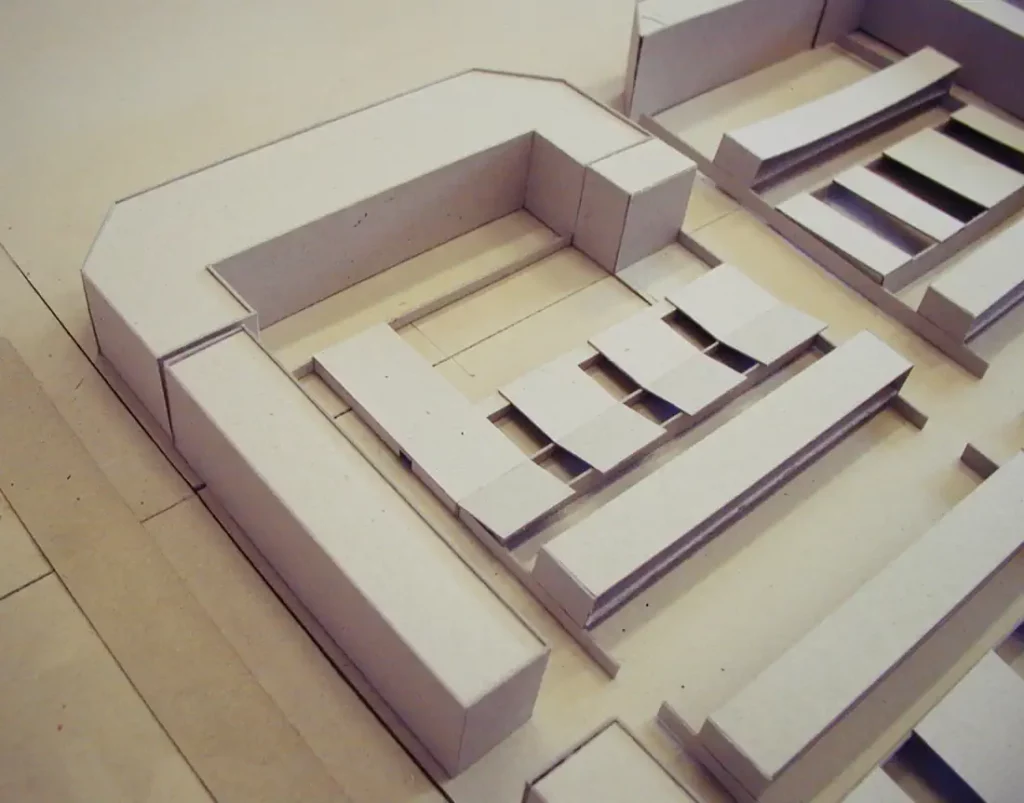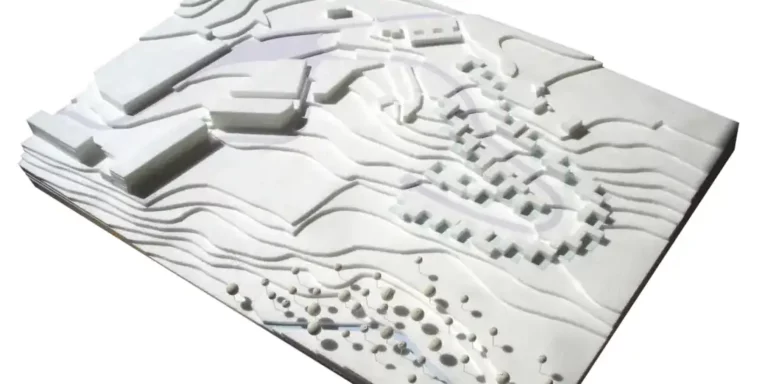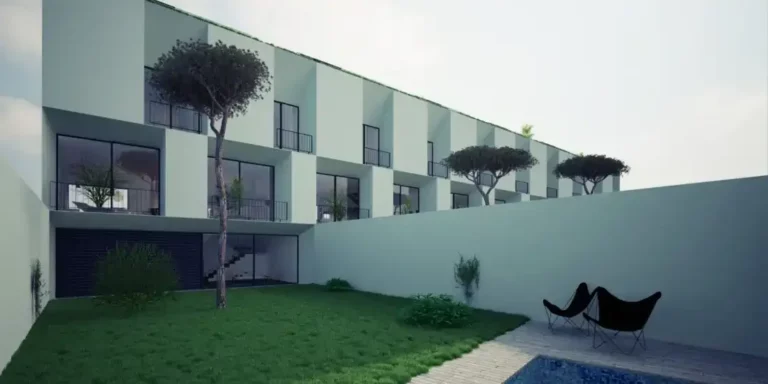In Poblenau, periphery of Barcelona, it was necessary to plan the occupation of four Cerdá’s blocks for the present activities. We have opted not separate the technological and friendly industry, from the dwellings, therefore reducing to the minimum transport costs and urban traffic. At the same time, we associated the four blocks, creating an interior with lower soil prices, therefore good for the industry property development. To plan the city is also to design the economy.
Industrial block in Spain, Barcelona
Images
The Industrial subdivision project
Designing an industrial subdivision project nowadays is preparing a part of the city. Basically, as long as they are correctly infrastructured, these industrial settlements do not produce a polluted city. When well calculated, industrial lots allow for competitive industries, close to good transport and qualified labor.
Therefore, we chose not to separate the current technological and environmentally friendly industry from housing, reducing travel and urban traffic as much as possible. At the same time, we designed a subdivision of blocks that allows for an interior with lower land prices, and, therefore, more competitive for the industry.
In short, planning the city is planning the shape of the economy itself.
