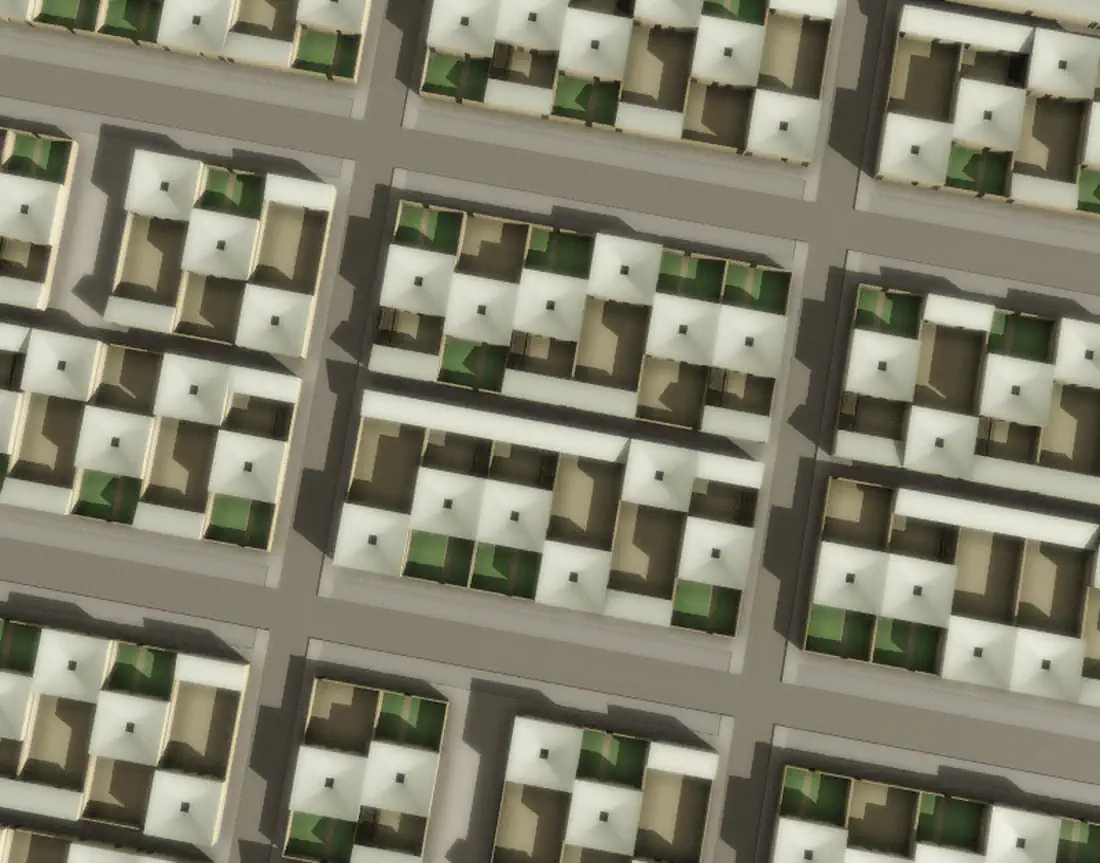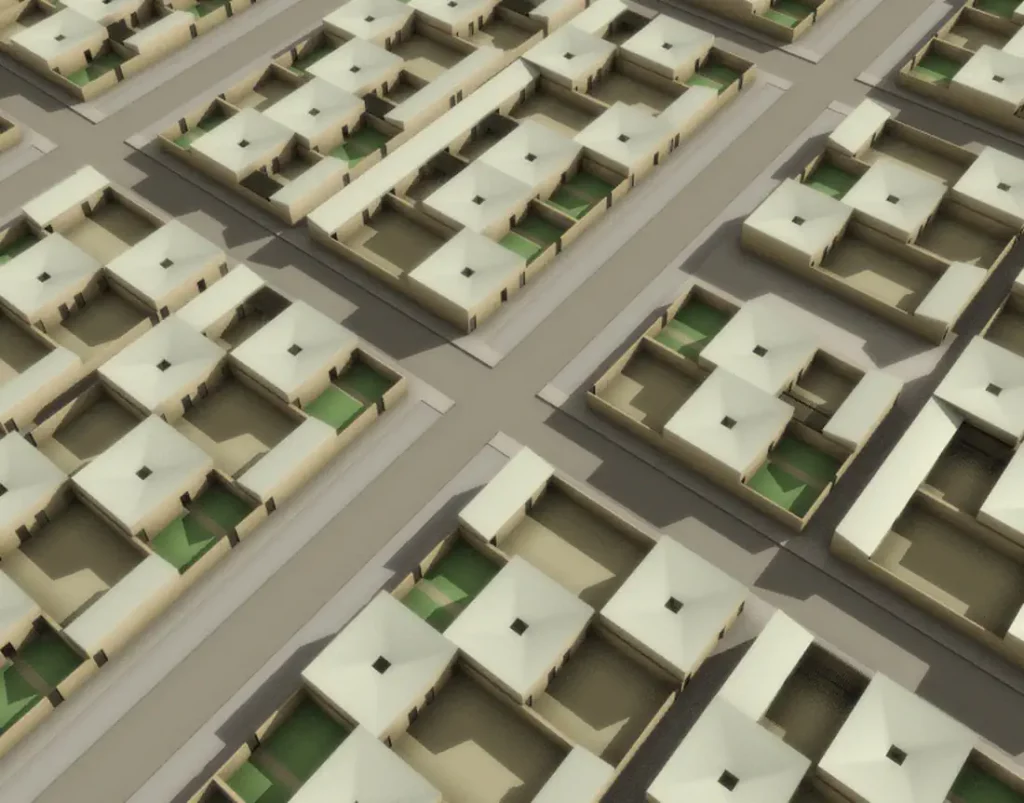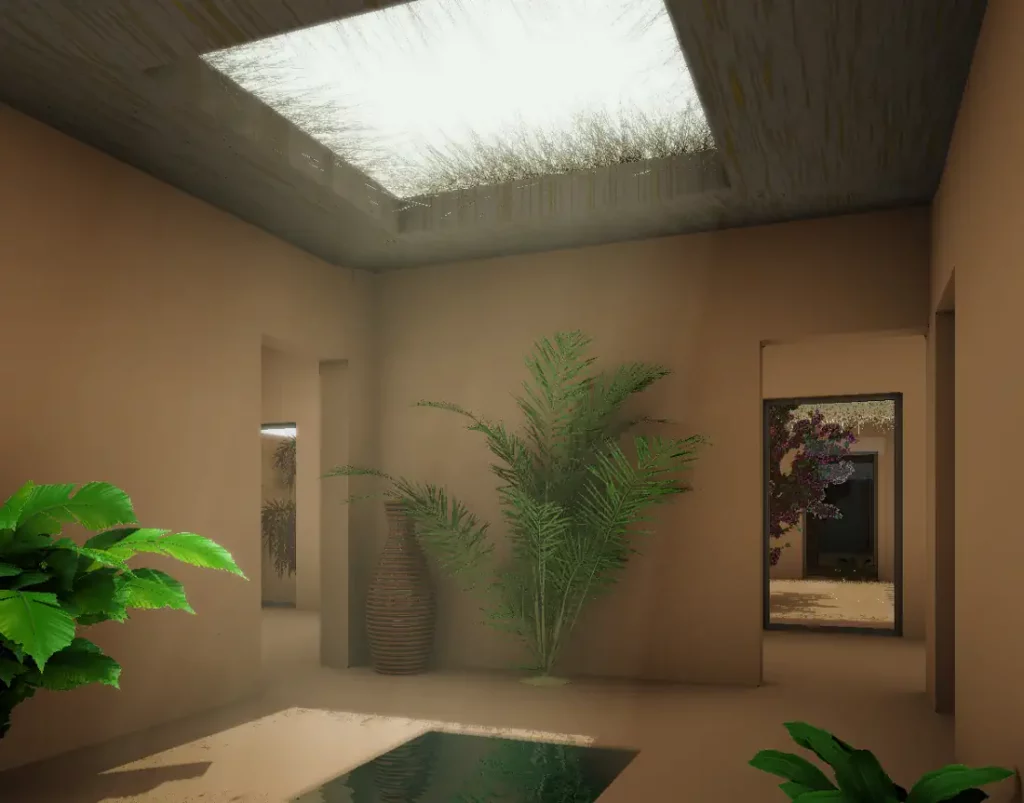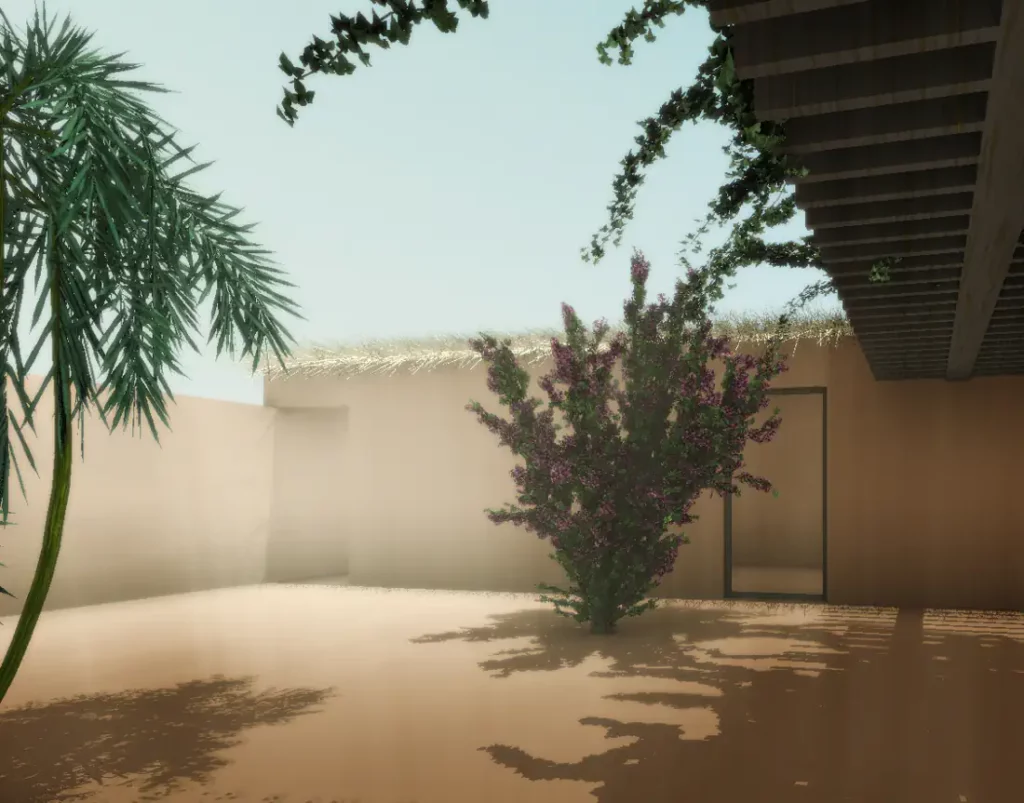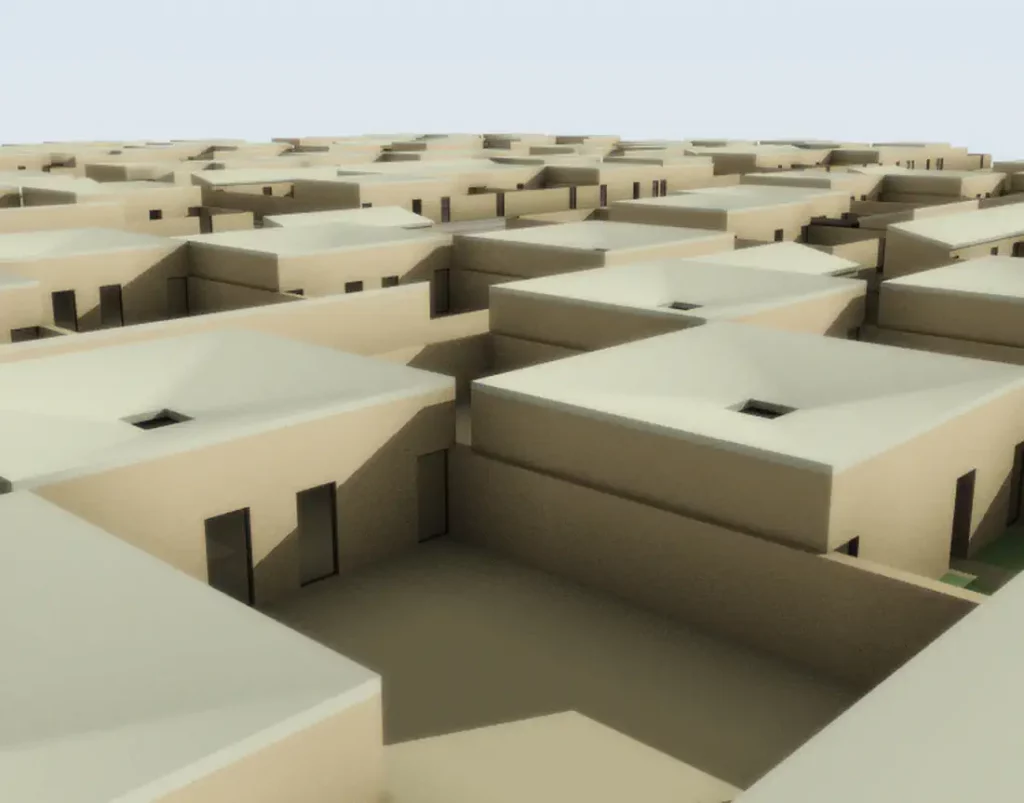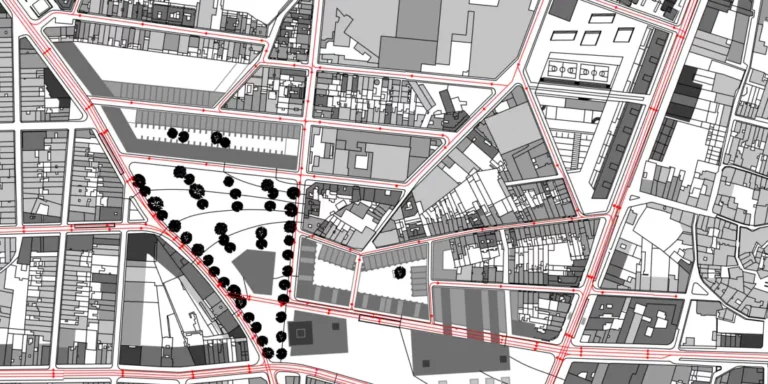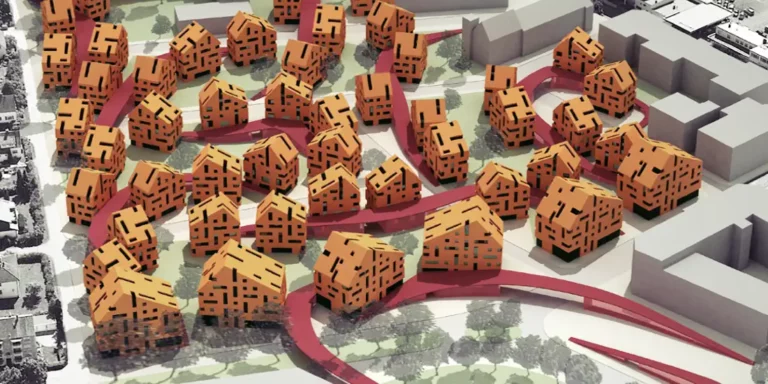A large property development and an urban project in Angola requires sustainable architecture solutions adapted to the climate, culture and financial resources. The housing market in Southern Africa booms and we need to find urban solutions. The architects urban strategy is based on the traditional patio house with an L shaped form, built with local materials and can grow according to population needs. The architect designs the city in Luanda with strong respect to tradition, function and African culture. The city constantly regenerates itself moving between rationality and exception.
Housing development in Angola
Images
The subdivision project
The subdivision project is organized into blocks with surrounding car access and a pedestrian path inside. We seek to recover some of the traditional experience in many urban areas of Angola. This subdivision thus has a strategy for the lots that allows for diversified typologies adapted to the local reality.
The building types used
The architect’s strategy was based on the house with a patio. The house design is L-shaped, built with local materials and can grow depending on the needs of the population. In short, we restored the traditional Angolan courtyard.
The real estate investment
Angola is a country full of investment opportunities. However, we often see a certain cultural alienation, that is, a separation from Angolan culture. We believe it doesn’t have to be this way. A real estate project in Angola requires sustainable architectural designs that are adjusted to the climate and culture. In short, we believe in highly profitable projects that defend Angola’s unique culture.
The architect designs the orderly urbanization of the city in Angola with respect for Angolan tradition, functionality and culture. The neighborhood thus regenerates itself by constantly traveling between rules and flexibility.
