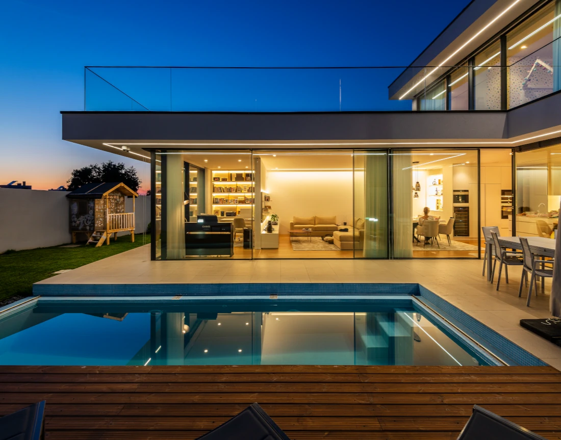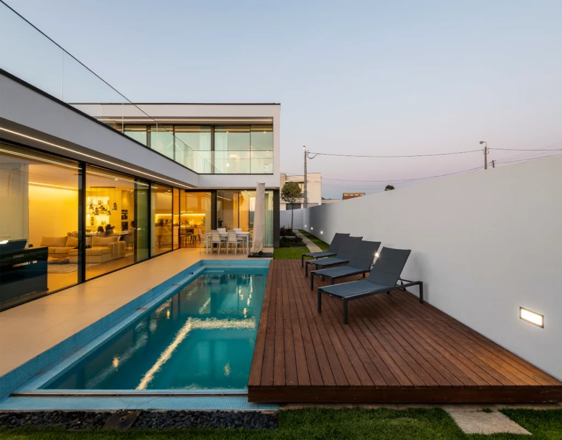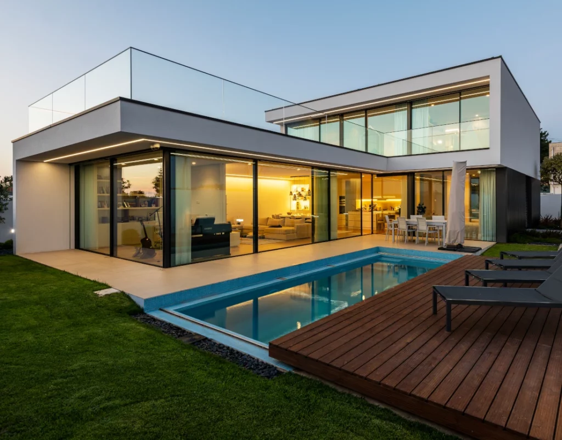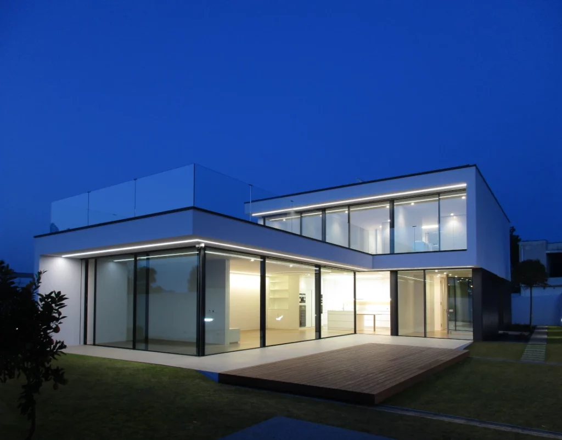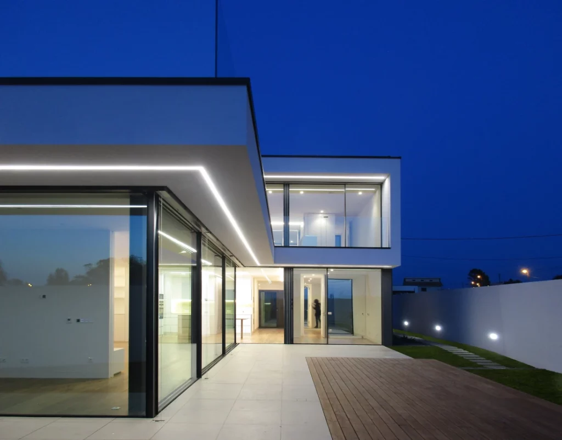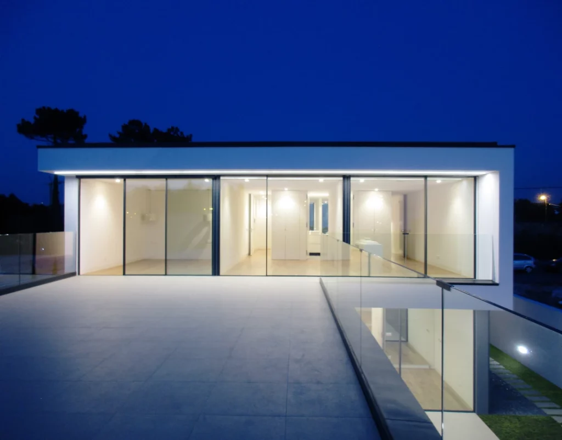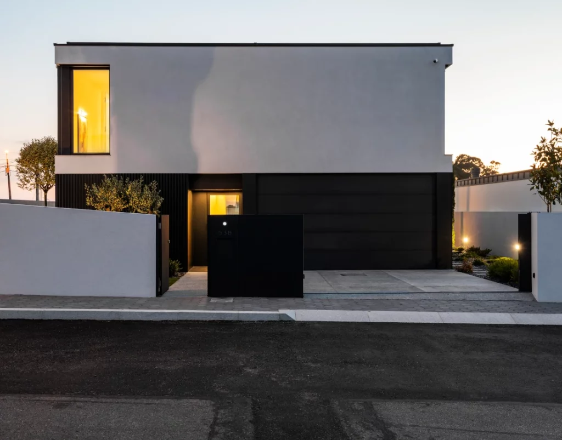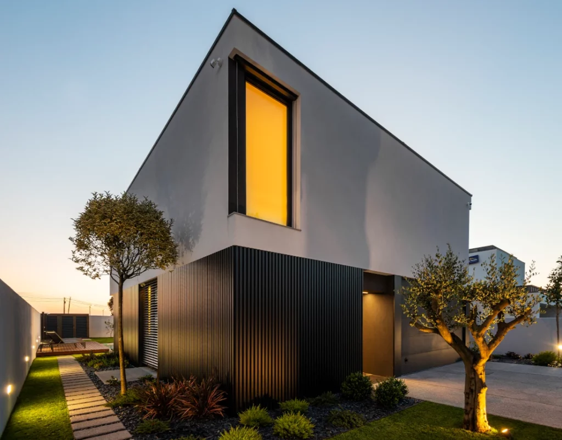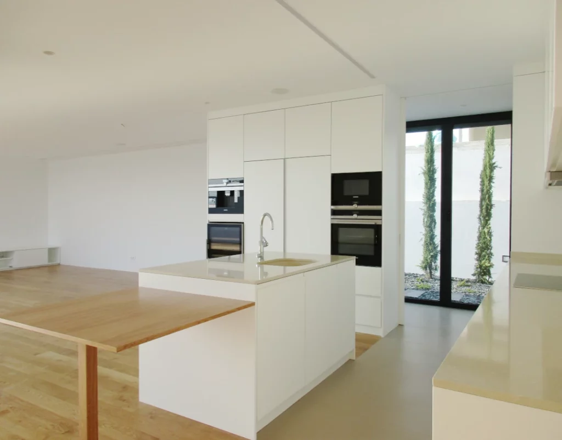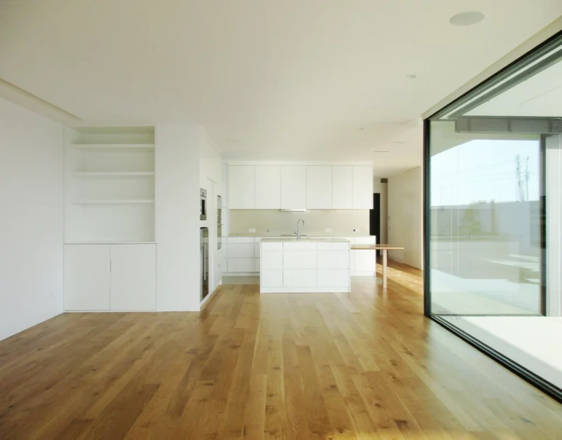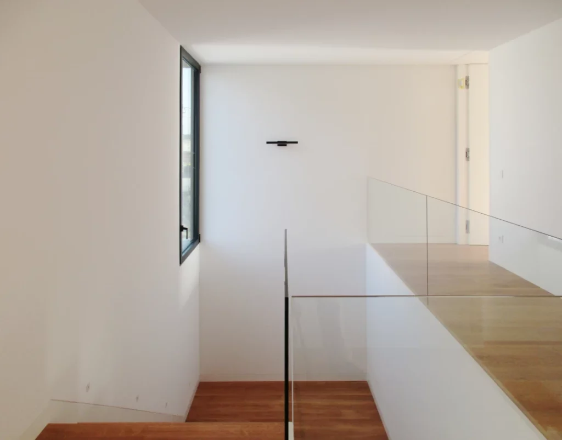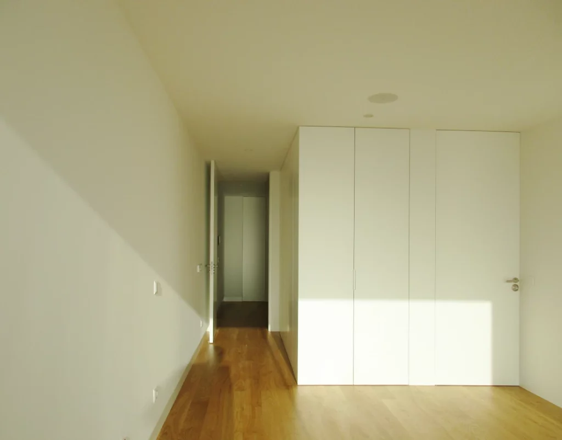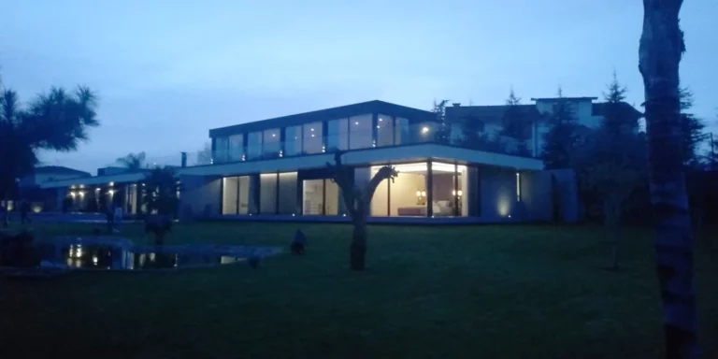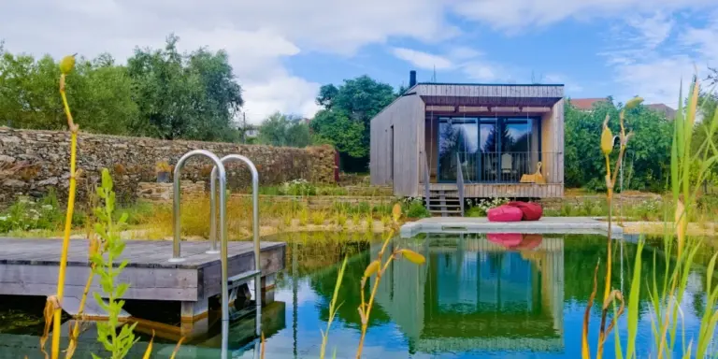The clients commissioned Utopia architects to design an architectural project for a house with a swimming pool in Vila Nova de Gaia, Portugal. They wanted maximum privacy and the comfort of a patio. We designed a house with a garden in which the pool takes centre stage. We also added a huge patio with views of the horizon and the sea.
House with swimming pool
Images
The concept of the house with pool
The architectural concept of the house with pool is to create a house that allows you to enjoy the pool all year round and in all seasons. To do this, we designed an architectural project that allows you to see the pool from both inside and outside, from the ground floor or even from the terrace. At the same time, the heated water allows you to enjoy the pool even on cold days. Finally, when you want to protect the pool from children, you can simply press a button and close the cover with a sliding wooden panel.
The L-shaped house
So that the pool could be enjoyed from every space, we designed a house that embraces a patio in which we placed the pool. This shape allows the house to face both the sea and the pool. In the longest part of the L, we created a huge terrace. At the same time, the L shape protects the house from unwanted views from neighbours and the street.
Views of the pool
As the pool is in the centre of the house, the water is visible from the living room, kitchen and gym on the ground floor. At the same time, the pool can be seen from the bedrooms and terrace on the upper floor.
The garden and the water
The garden takes up the whole of the house. This makes it easy to maintain and at the same time allows greenery to be ever-present in the house. The species chosen were low-maintenance. At the same time, the garden abuts the pool whenever it is closed. When the pool water is visible, the wooden deck ensures that the pool water is clean and comfortable.
The pool with an automated cover
The pool has a removable cover, allowing the space to be used as a sun terrace. At the same time, the heated pool water is kept warm and ready for the next use.
The pool’s low maintenance
A waxed and protected pool is always easier to maintain. Firstly, leaves and garden debris don’t contaminate the water. Secondly, the heat pumps that heat the water are not constantly working, which increases the longevity of the equipment and reduces energy costs.
The use of the pool
A swimming pool with a deck cover can be used for a variety of purposes. When the pool is closed, you can set up a table and chairs for a nice meal in the garden. When it’s open, the deck can be used to receive towels or sun loungers in perfect comfort.
Licensing a house with a swimming pool
The licensing project for a house with a swimming pool doesn’t differ much from other municipal licences. However, we always have to ensure that we don’t exceed the waterproofing area since the pool area counts as a non-permeable area.
It’s worth clarifying that although, as a general rule, a swimming pool doesn’t need a licence, it must always comply with the PDM and general legislation. In this case, as we designed the project from scratch with the pool, the client has this guarantee of legality. Whenever possible, this is the best course of action.
The architectural project
The project is organised over two floors. On the ground floor, facing the street, we positioned the entrance with the staircase to the upper floor and the garage. Nearby, but facing south, is the gym. Embracing the pool patio and garden are the kitchen, living room, dining room, office and guest bedroom. The upper floor houses the master suite and the two children’s bedrooms with shared bathrooms. All three bedrooms have private access to the terrace.
House construction and materials
We strive for a balance between quality and low long-term costs. At the same time, we are always looking for authenticity in the materials and solutions.
The house has a reinforced concrete structure with blockwork.
On the façades, the perimeter walls are made of thermal brick. The window frames are made of thermally cut aluminium.
The exterior pavements are made of porous concrete and the swimming pool has been tiled. The building has an ETICS façade system with extraordinary thermal efficiency. Inside, we used natural woods such as oak for the flooring and lacquered wood for the cupboards. The walls were painted with breathable paint. Some ceramic tiles and limestone marble were used in the kitchen and bathrooms.
The air conditioning system for cooling is passive. We use a heat pump to heat the sanitary water, pool water and interior spaces. Photovoltaic solar panels minimise energy costs. Maximum efficiency also means savings for the environment.
Ultimately, the task of architecture is also to ensure that the comfort and pleasure of a dip in warm waters goes hand in hand with safeguarding environmental values.
