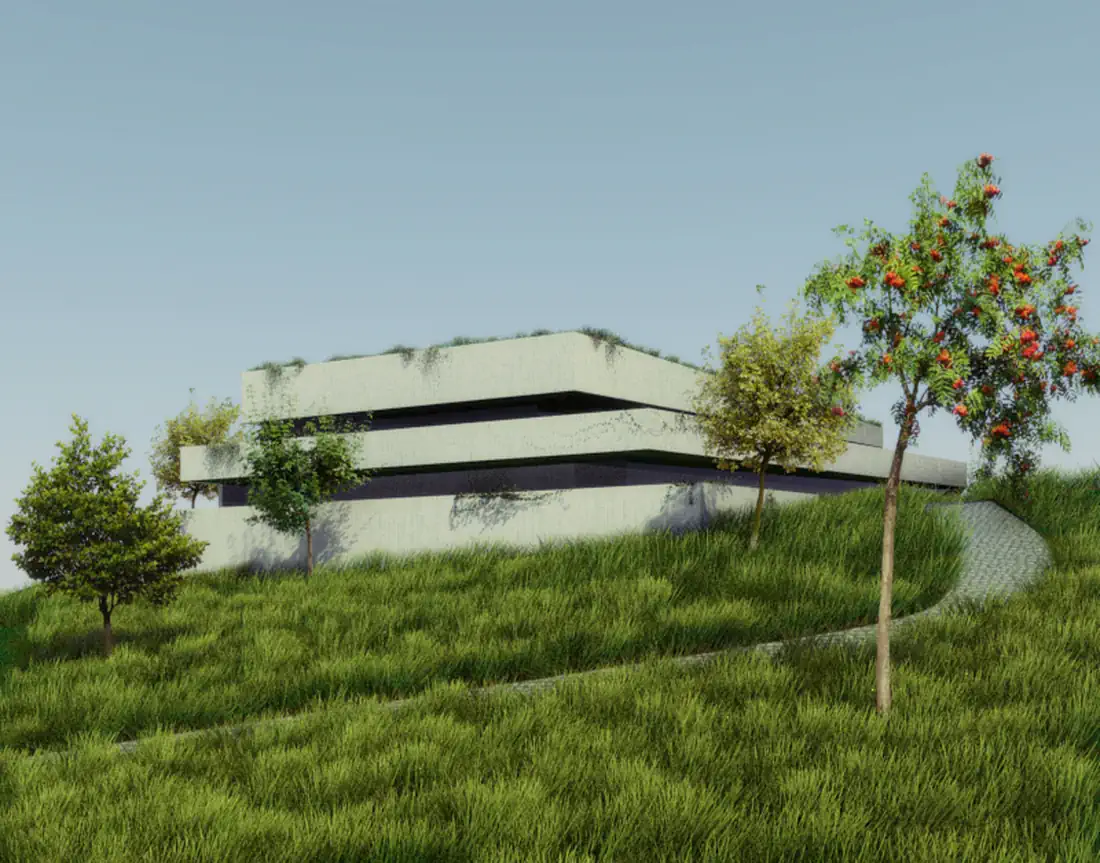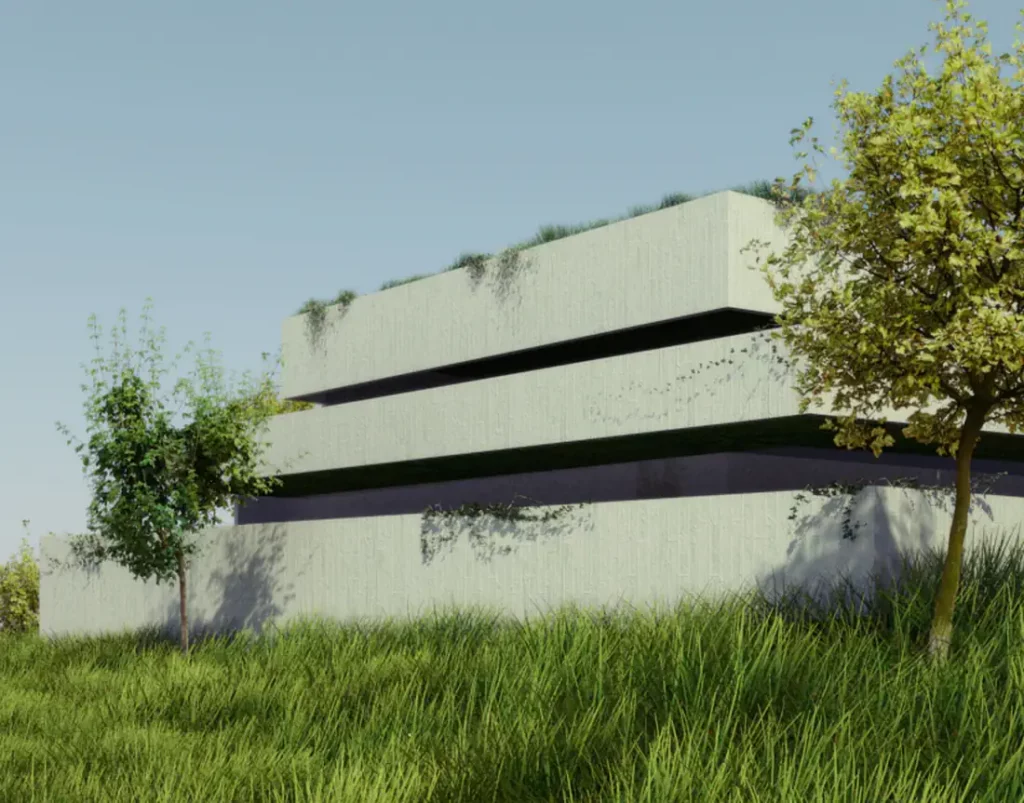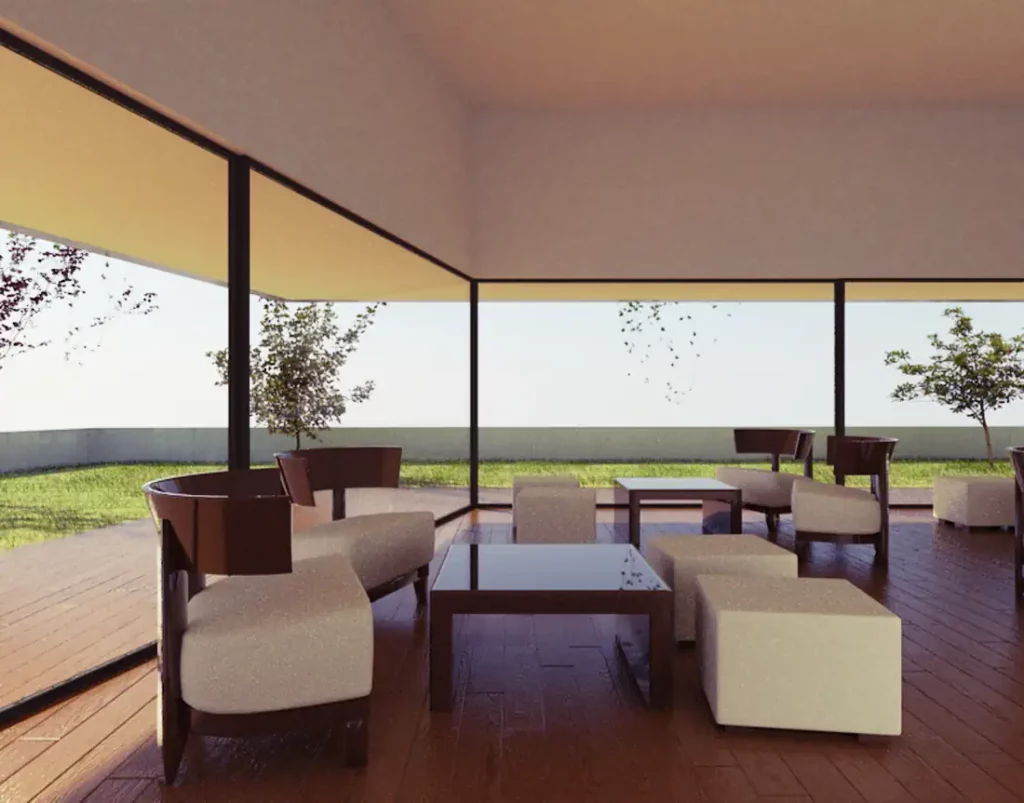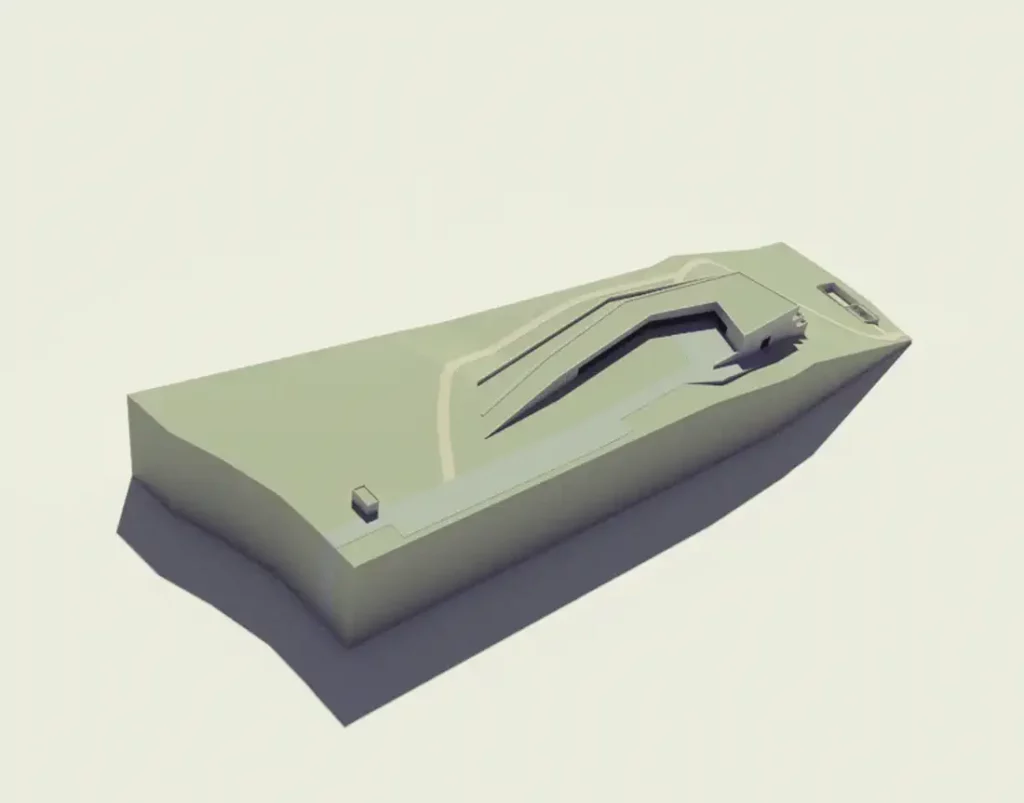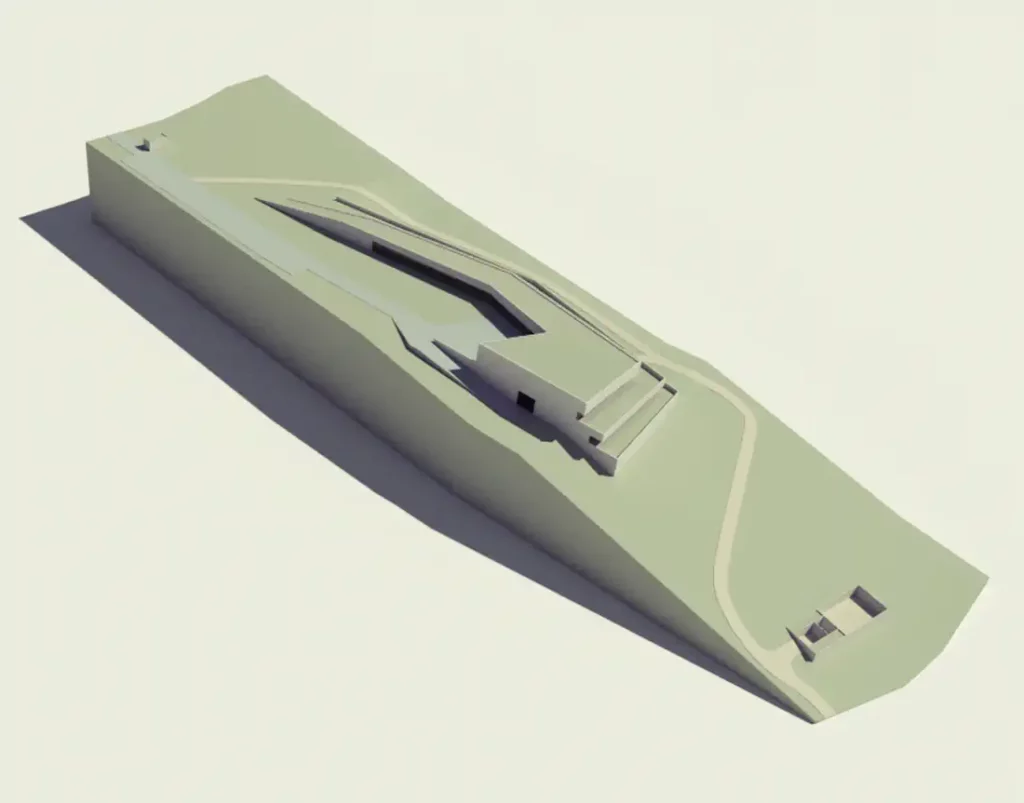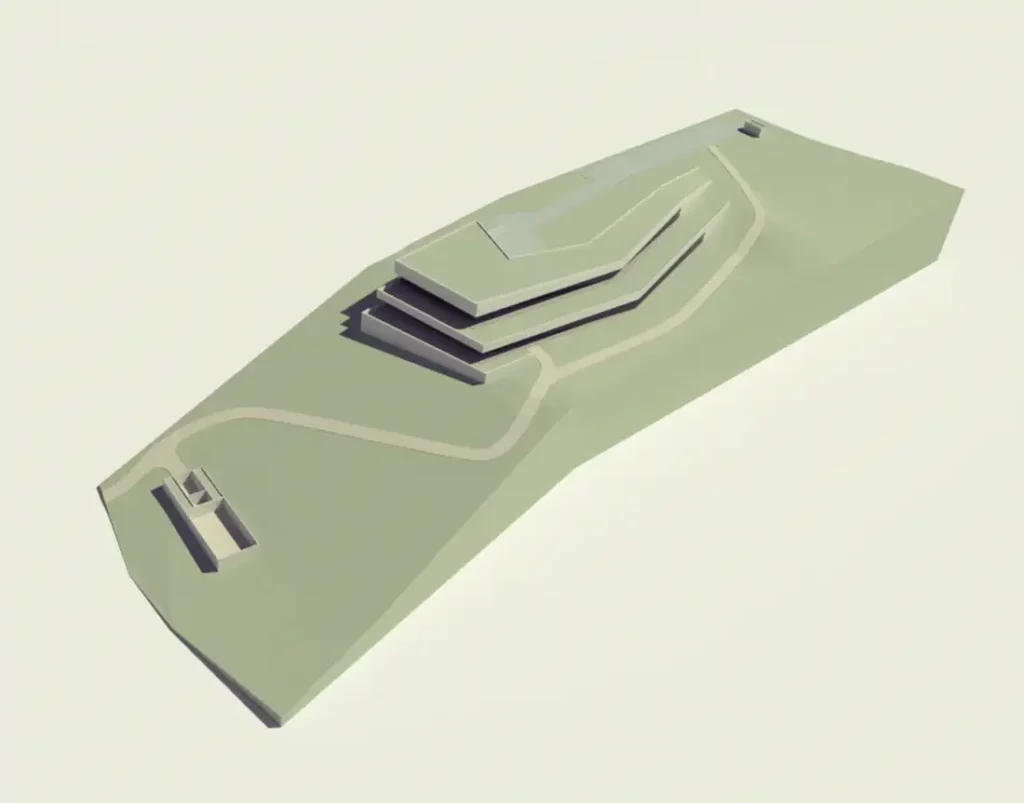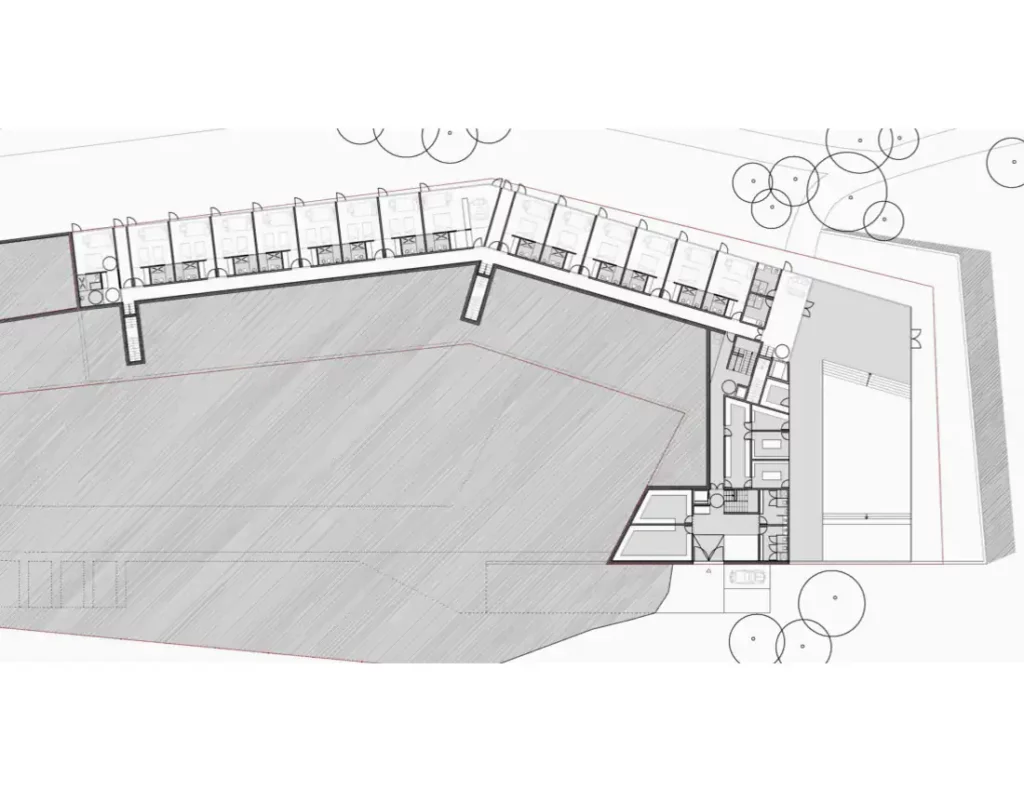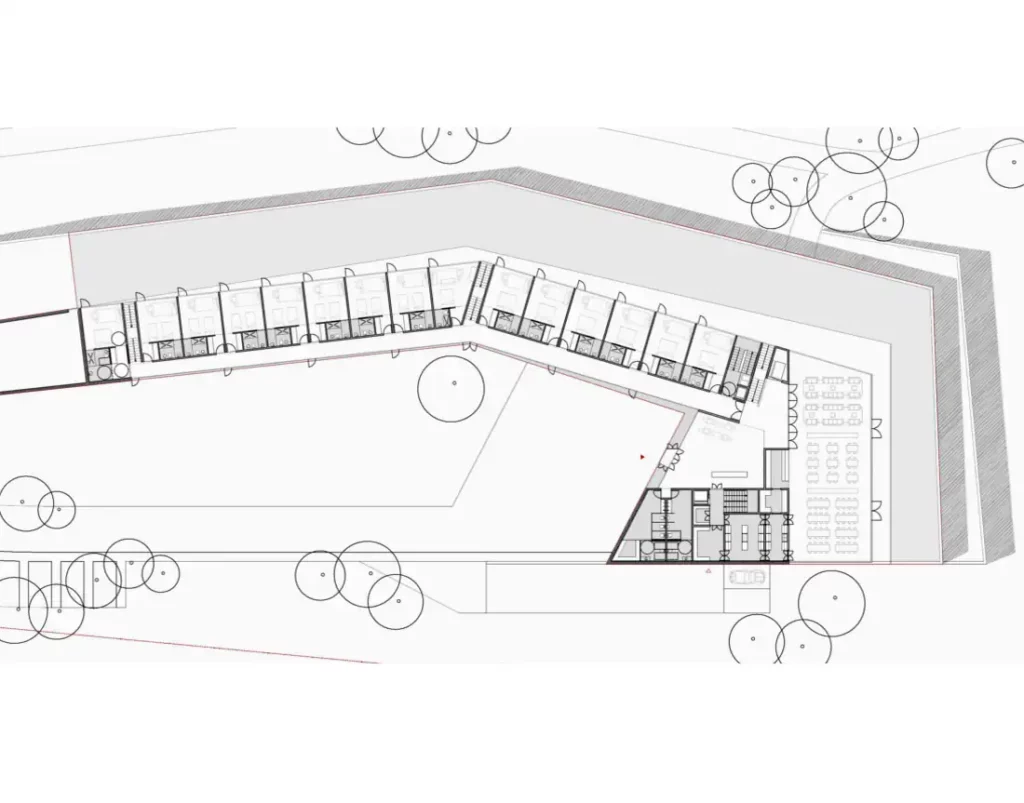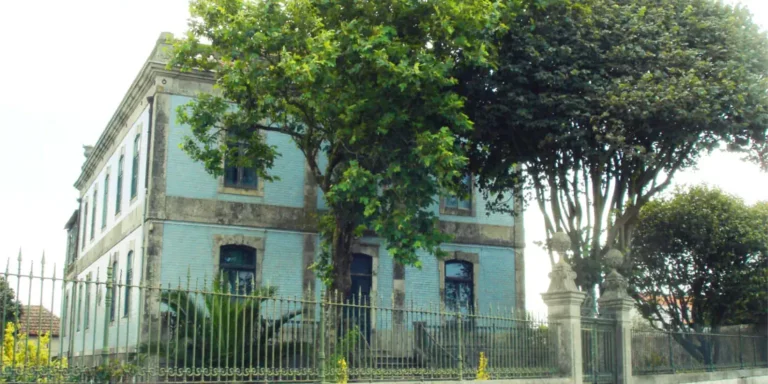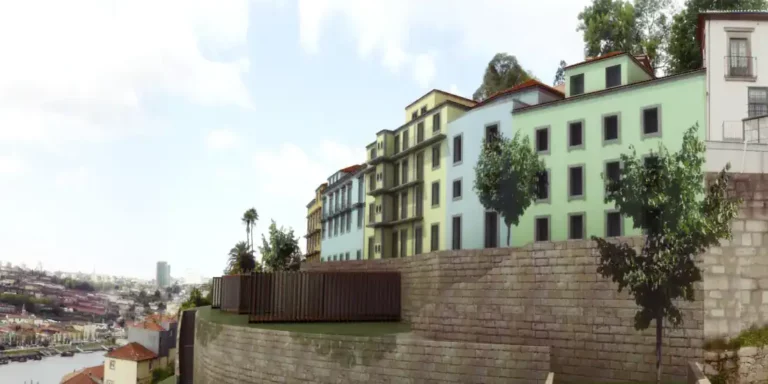Our architects were asked to design a rural hotel well adapted to the landscape and including services as spa, swimming pool, restaurant, bar, stall, rural tours and horse rides across the region. The project is organized with landscape slopes for each room section allowing for a perfect landscape adjustment and a private exterior green space for each room. All the rooftops are green providing thermal eficiency and an environmental friendly construction. The strategy produces an ecological hotel with a sustainable construction. The exterior wall are made of concrete with earth pigments reproducing the surrounding landscape. Between the green roofs and the green terraces large glazed windows illuminate all interior spaces. A new ecological hotel is born in Santarem and following it we have now a new concept of nature tourism.
Hotel in Santarém
Images
The Rural Hotel project
We designed a hotel fully integrated into the landscape. Therefore, the licensing project approved by the chamber and Turismo de Portugal has a garden roof that mimics the surrounding nature.
The entrance is on the North courtyard and all rooms face south. To the west are the common spaces. At the same time, the project is organized with the bedroom wings terraced to allow all rooms to have green outdoor space. Basically, the general strategy clearly ends up creating an ecological hotel with sustainable construction and environmentally friendly operation. The exposed concrete with earthy pigments blends into the landscape and opens with large windows that fill the interior spaces with light.
In short, an ecological hotel was born in Santarém and with it a whole new concept of nature tourism.
