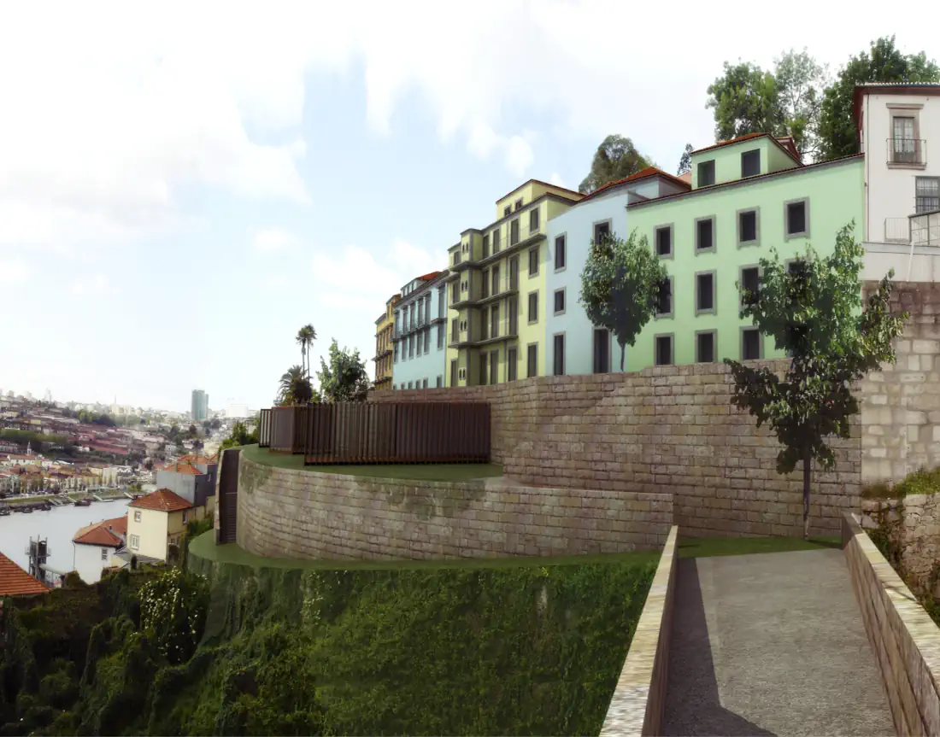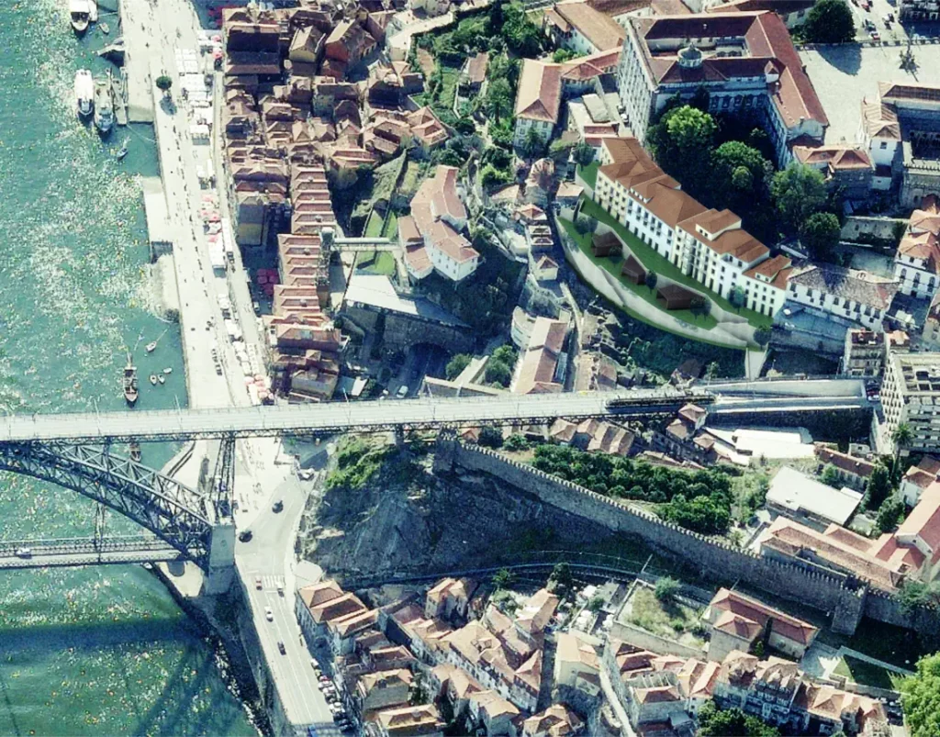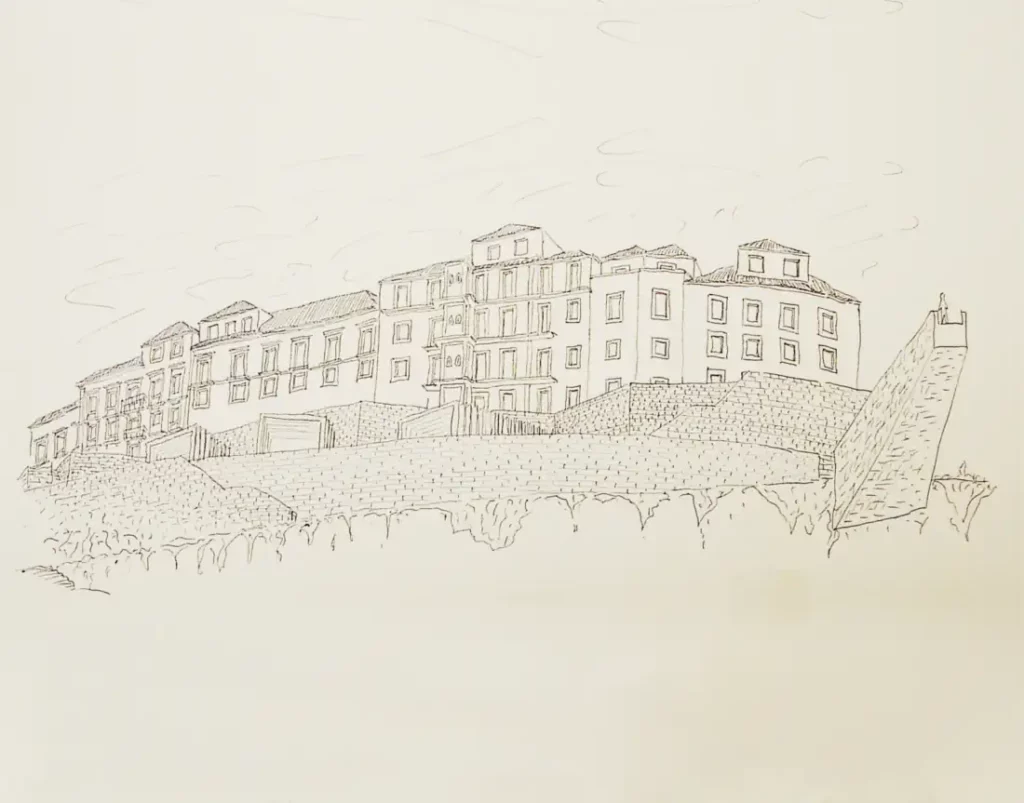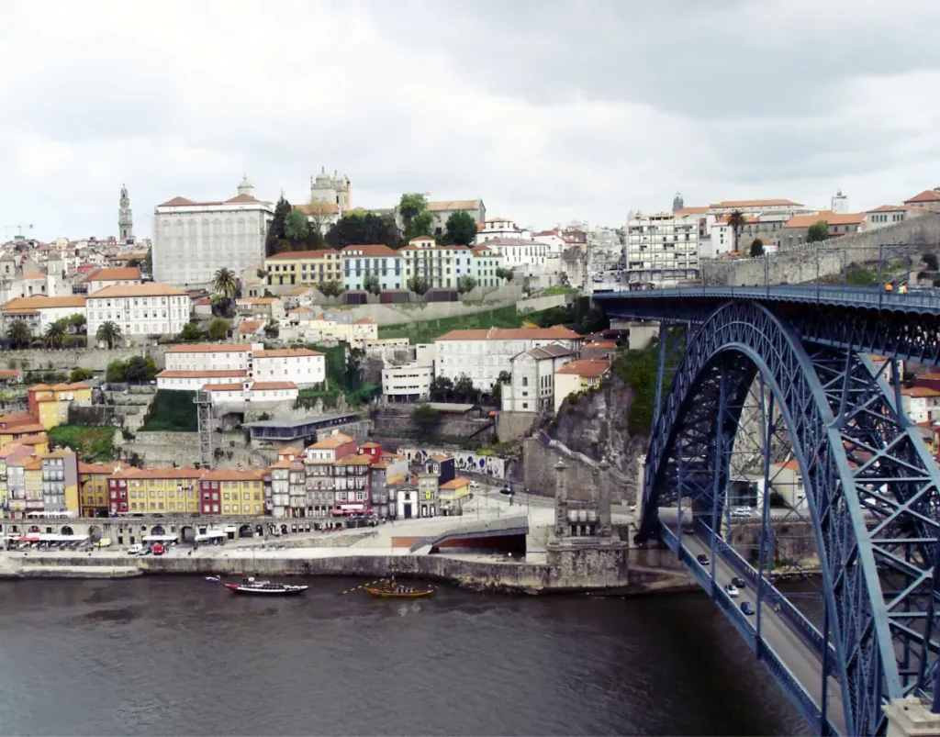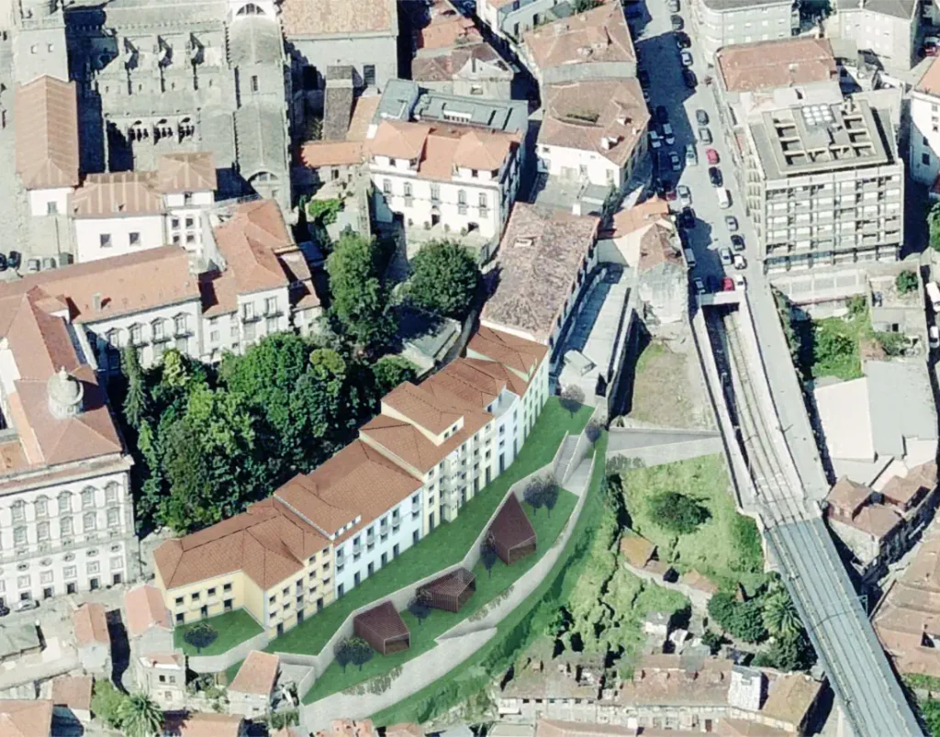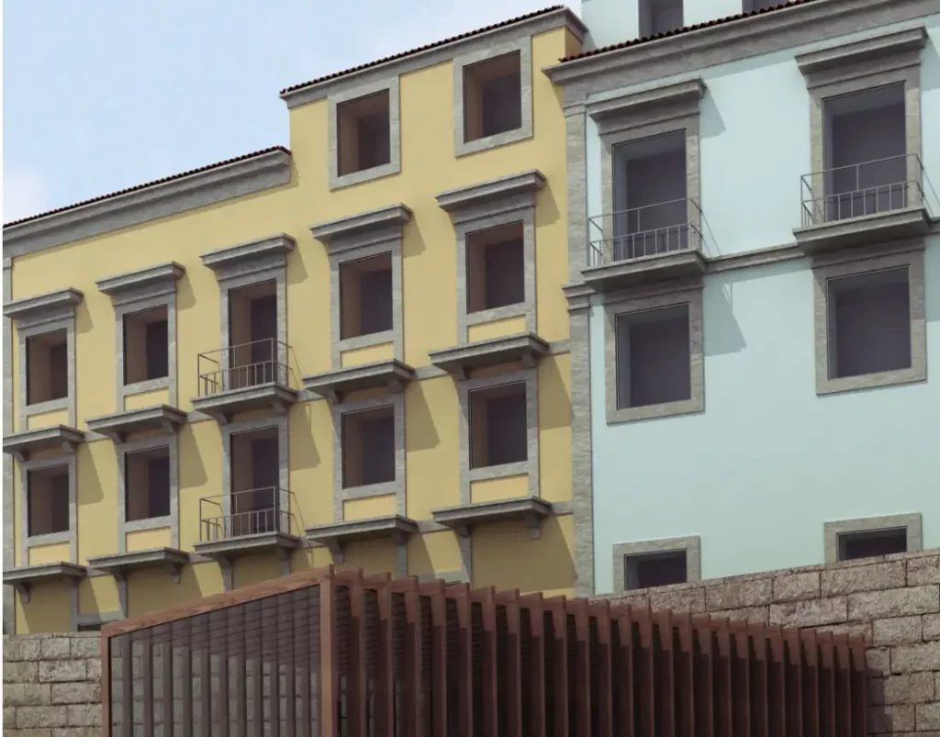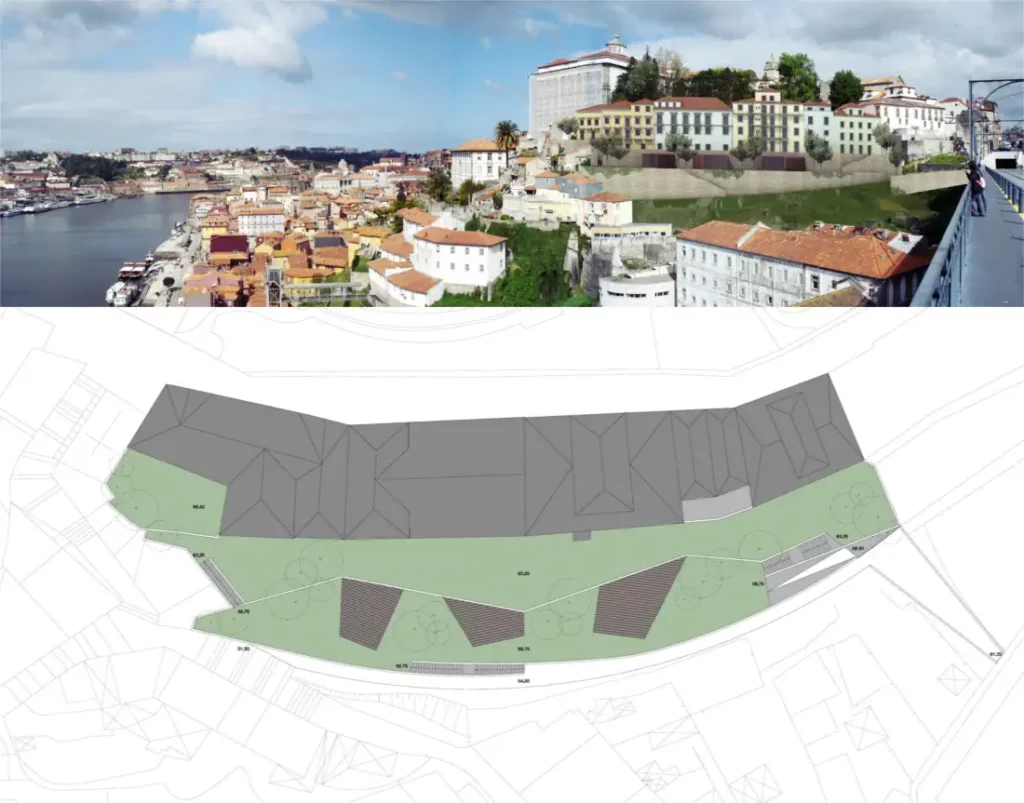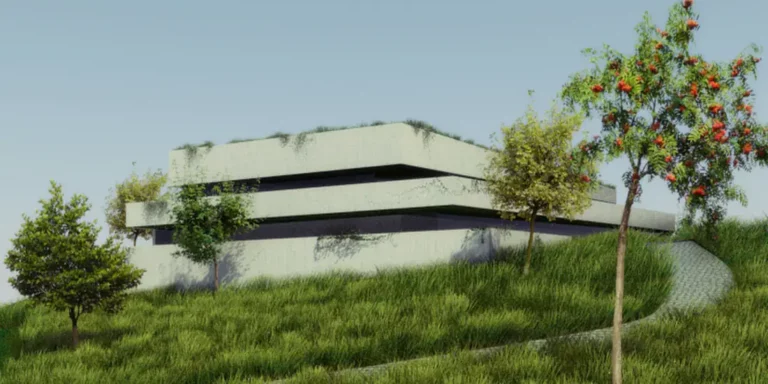Our architects and engineers were challenged to design a new hotel in Oporto composed by several buildings in one of the most important historical streets in the city centre. On the outside the city architecture is maintained and all the facades are renovated with the original forms and finishing materials. On the interior, spaces are organized as a whole with a new homogeneous image and working as one single element. Below the terraces we provide services and conference rooms as common spaces are directly open to the near green spaces by glass and wood volumes. On the beautiful Oporto skyline a new luxury five star hotel is created in strict respect for Porto, a magnificent world heritage city.
Hotel in Porto
Images
The rehabilitation of Porto’s heritage
On the outside, we maintained the city’s traditional architecture. We maintained all the facades and rehabilitated the original finishes. The city thus sees its architecture reborn after a long period of degradation.
The transformation of residential buildings into hotels
Rua D. Hugo today has several housing buildings with these same buildings having several fractions. Therefore, in this broken context, we developed a project that makes all dimensions compatible. That is, we adapted the floor plan to allow the transformation of residential buildings into a single luxury hotel. Thus, inside, the spaces are organized as a whole with its own image and functioning as a whole. Conferences and activities take place on the terraces in contemporary wooden and glass volumes.
In short, beneath the imposing Porto landscape, a new luxury hotel rises in the deepest respect for the city’s heritage.
