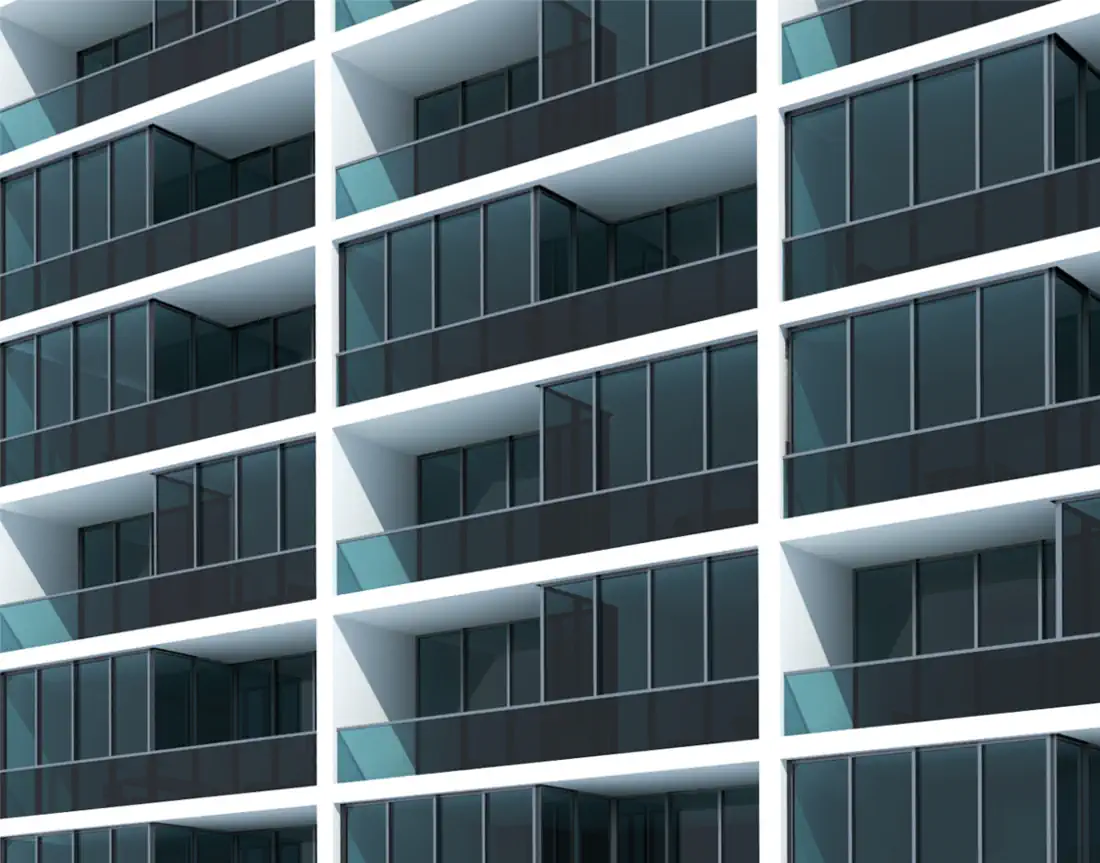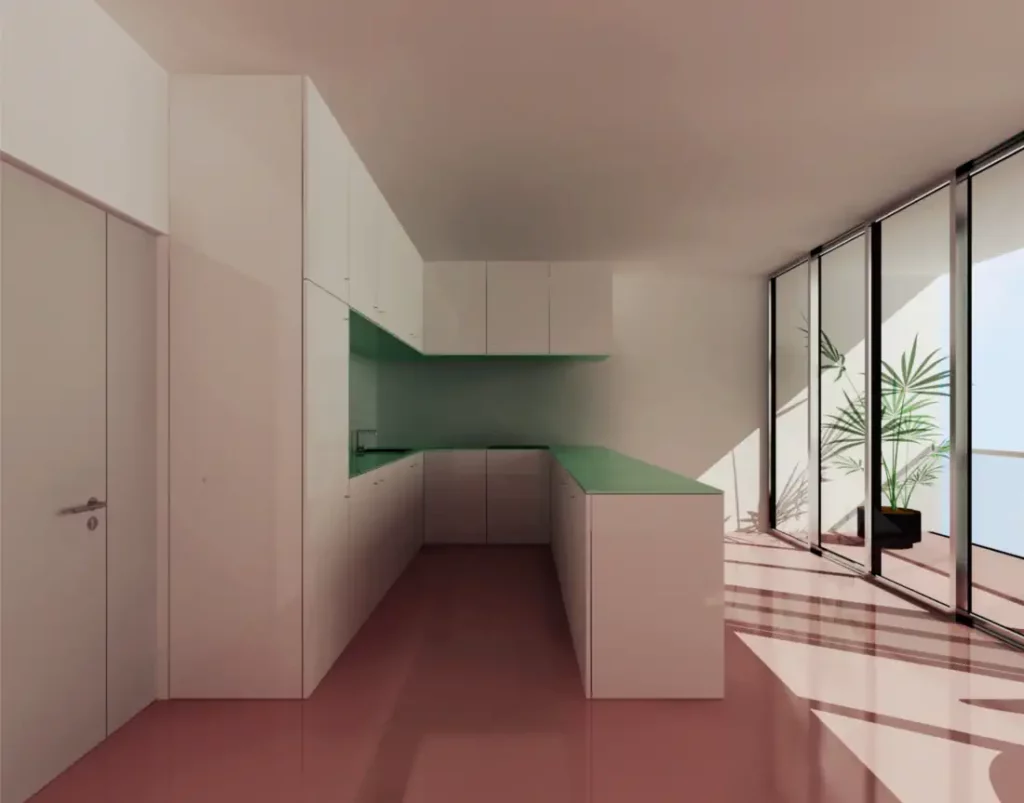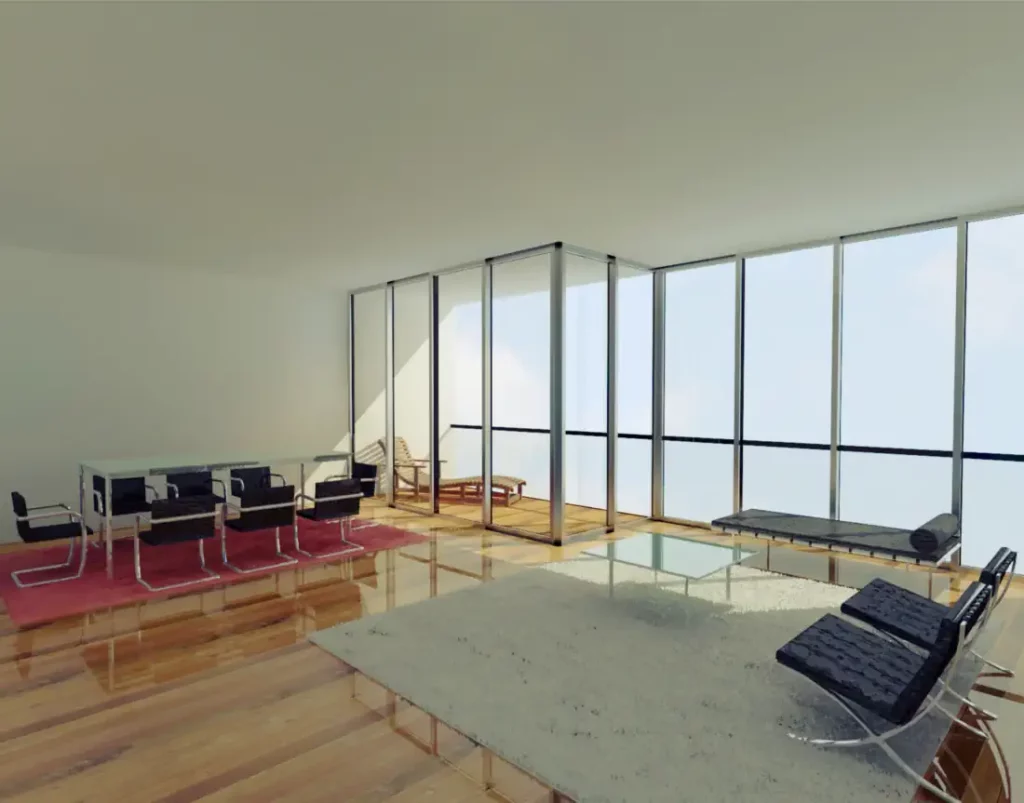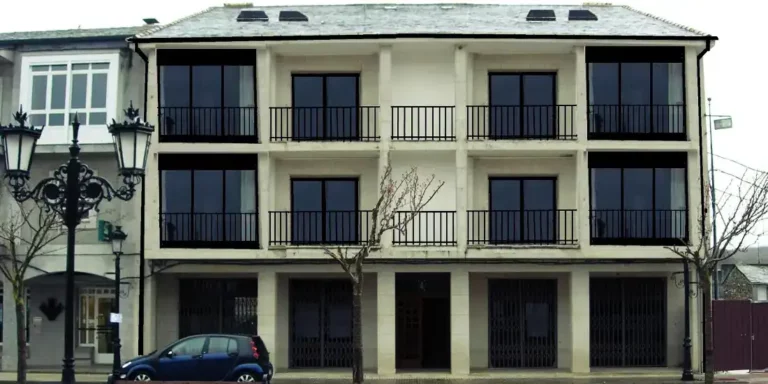Our architects were commissioned to design a dwelling that answered the present housing needs. Thus we designed a building with the infrastructures placed in such a way that we can choose and combine the housing typologies we want. It is now possible to react to the housing market at any time, or during the building construction, or during the life of the building itself. Over a strict grid on the facade one can read the infinite combinations of the society.
Flexible dwellings in Spain, Barcelona
Images
Flexible real estate assets
Our architects office has a wide range of research work. This project is the application of research on flexible properties. Basically, it was about designing a structure and infrastructure that would allow houses or apartments to evolve depending on the needs of society and the market. In these buildings, we can change the typologies to a few large dwellings or many with a small area.



