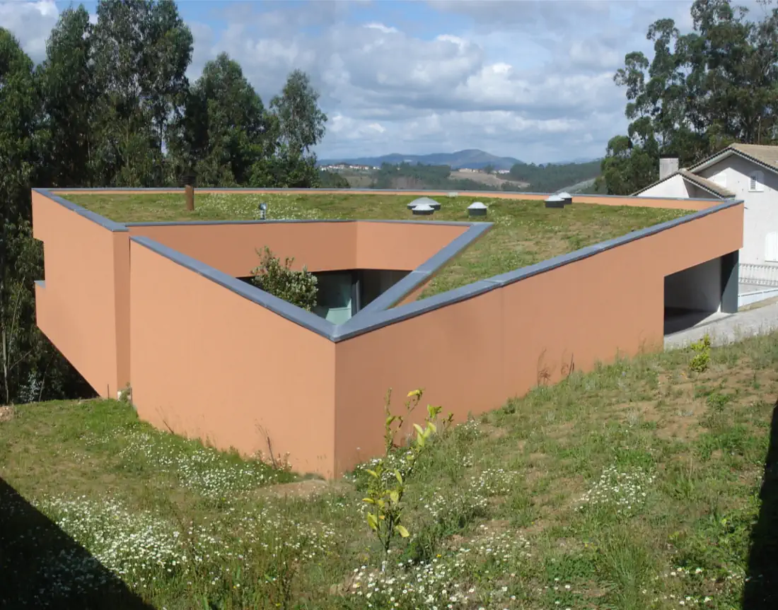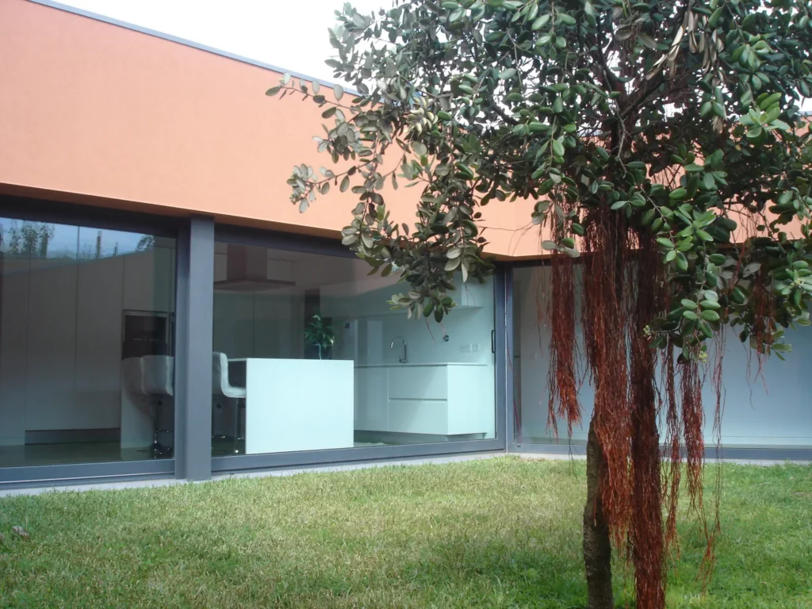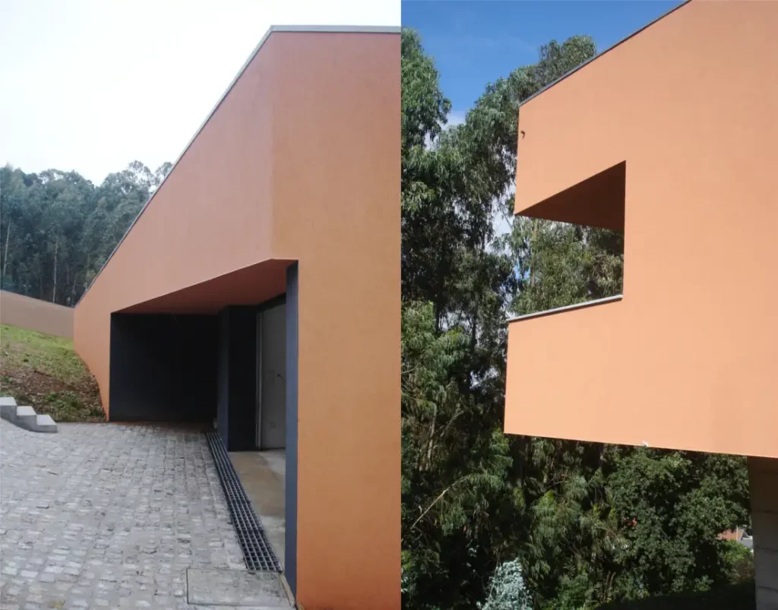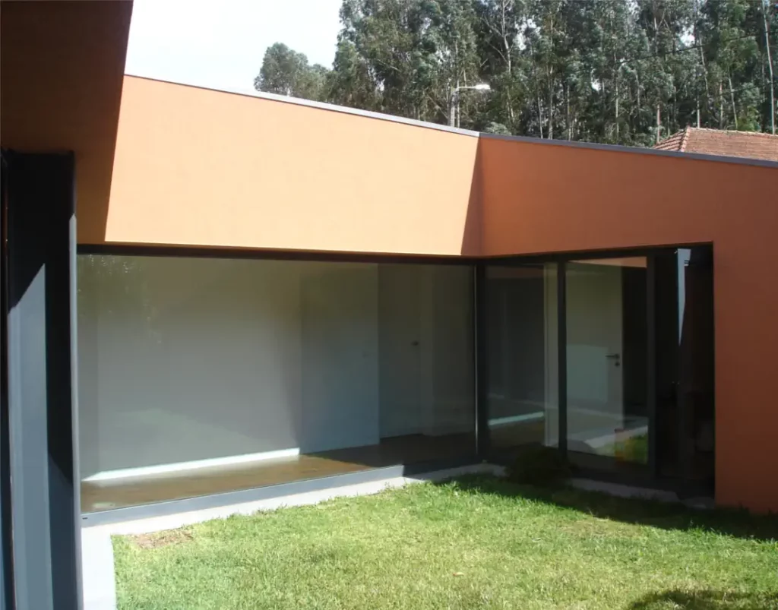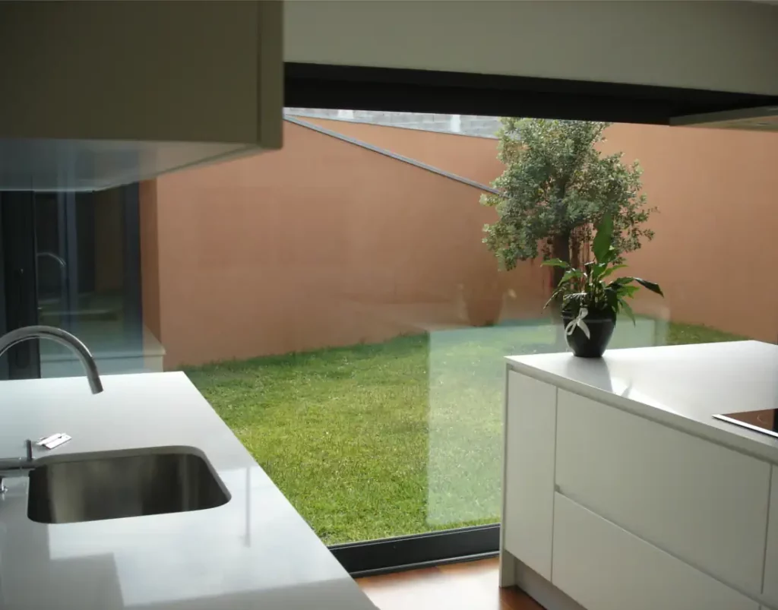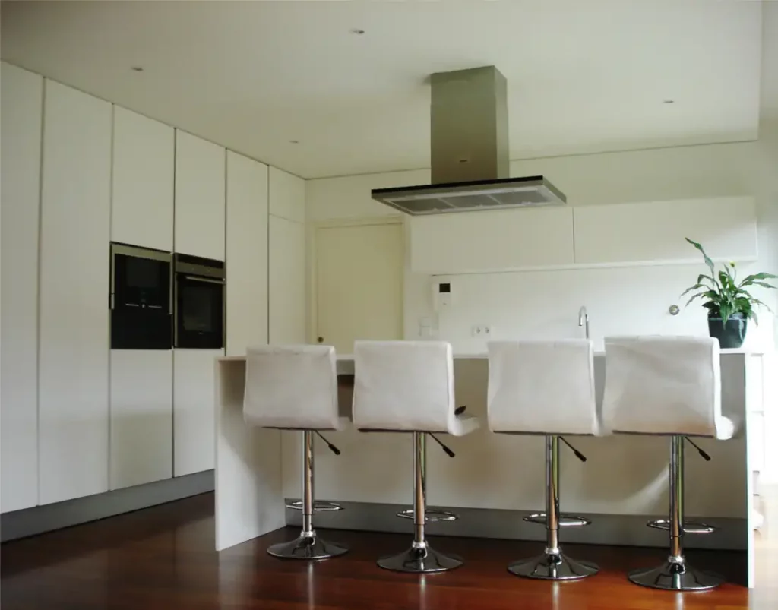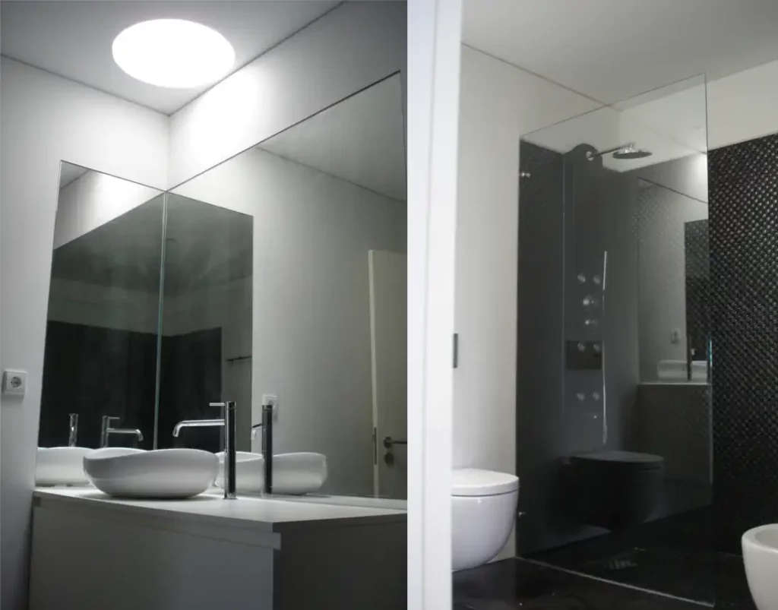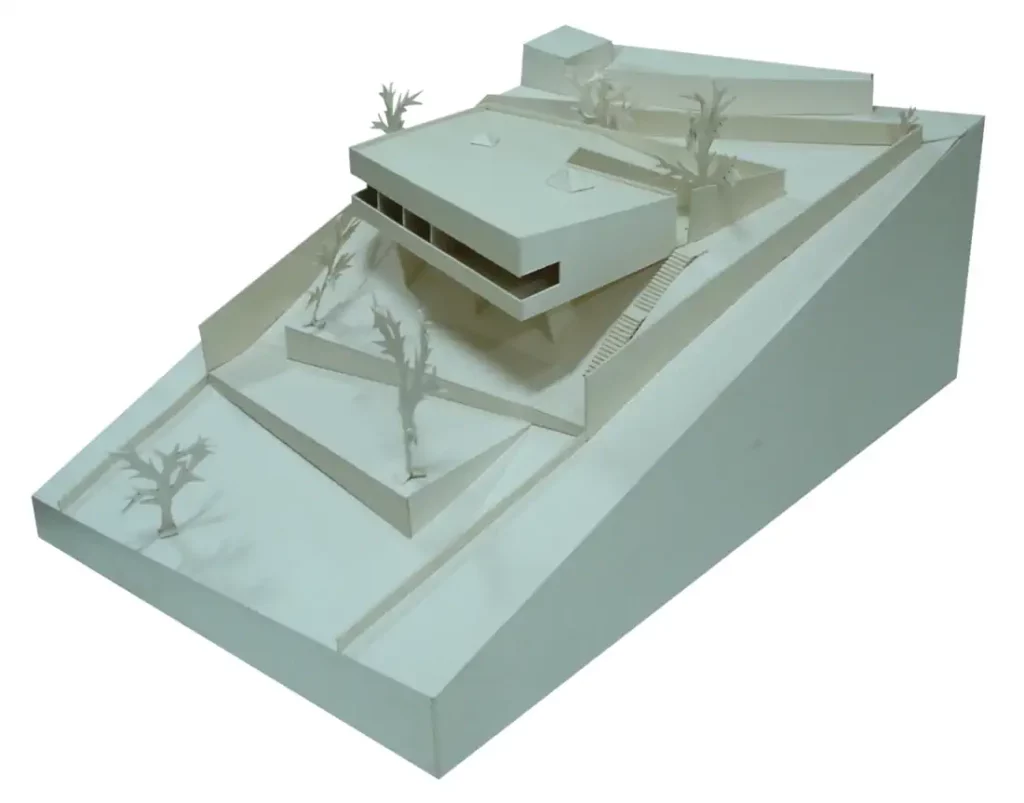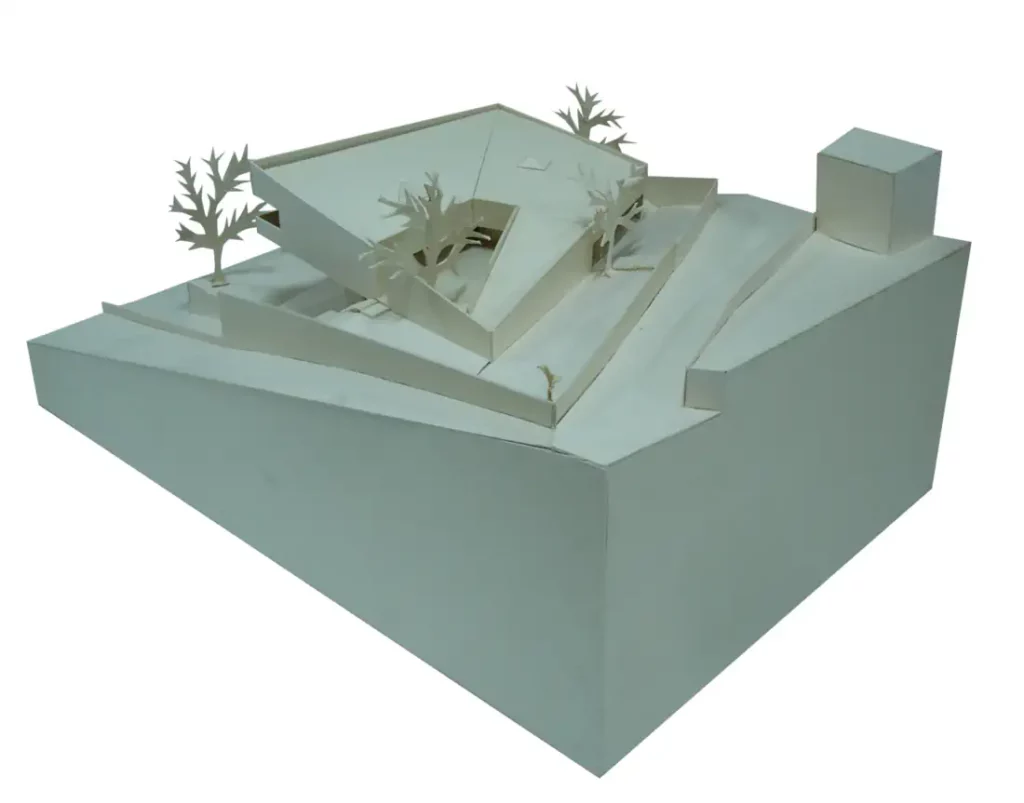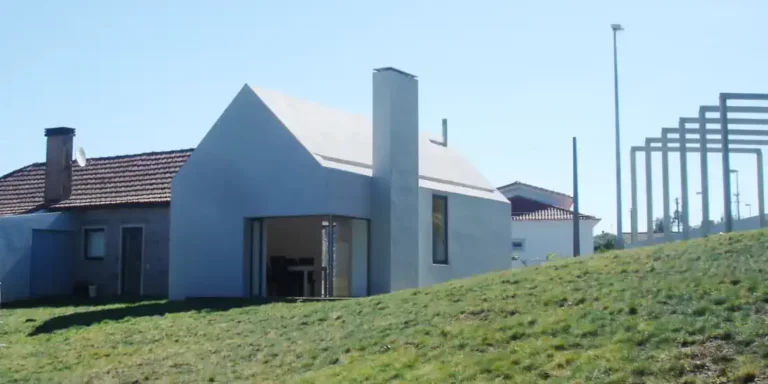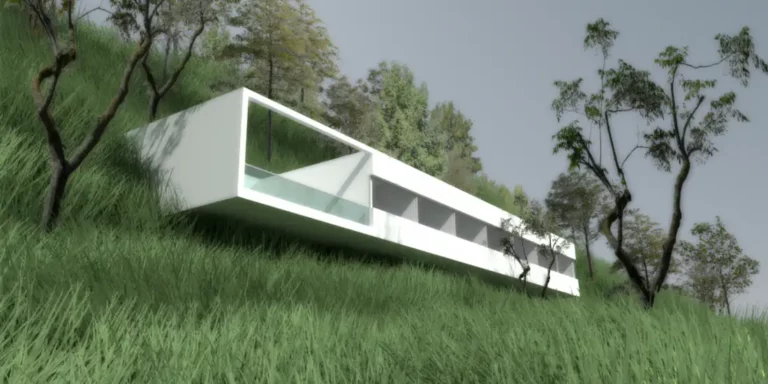A sloping site overlooking a green valley in Portugal was the site were we, architects, had to design and build a modern ecological dwelling but with same detail used on a luxury home. This sustainable house protects itself from the street by walls and garage and throws itself in the air to the valley with their bedrooms and living. A patio accommodates some activities more reserved like the kitchen and the access to the upper garden. A modern architecture house with a green roof and environmental concerns rises from the ground and watches the valley landscape…
Ecological house
Images
Modern house design
The client asked for a single-story house. However, the extremely steep terrain and the higher road required a special solution. We designed a house where the garage is next to the street and next to it is an access ramp to the roof. This system creates a privacy barrier for the interior courtyard. We then returned the bedrooms and dining room to the valley landscape. The kitchen is positioned next to the patio. The vegetation cover allows the house to integrate into the landscape and increase the thermal inertia of the house. For the landscape, the house is detached from the ground as if it were levitating among the trees.
