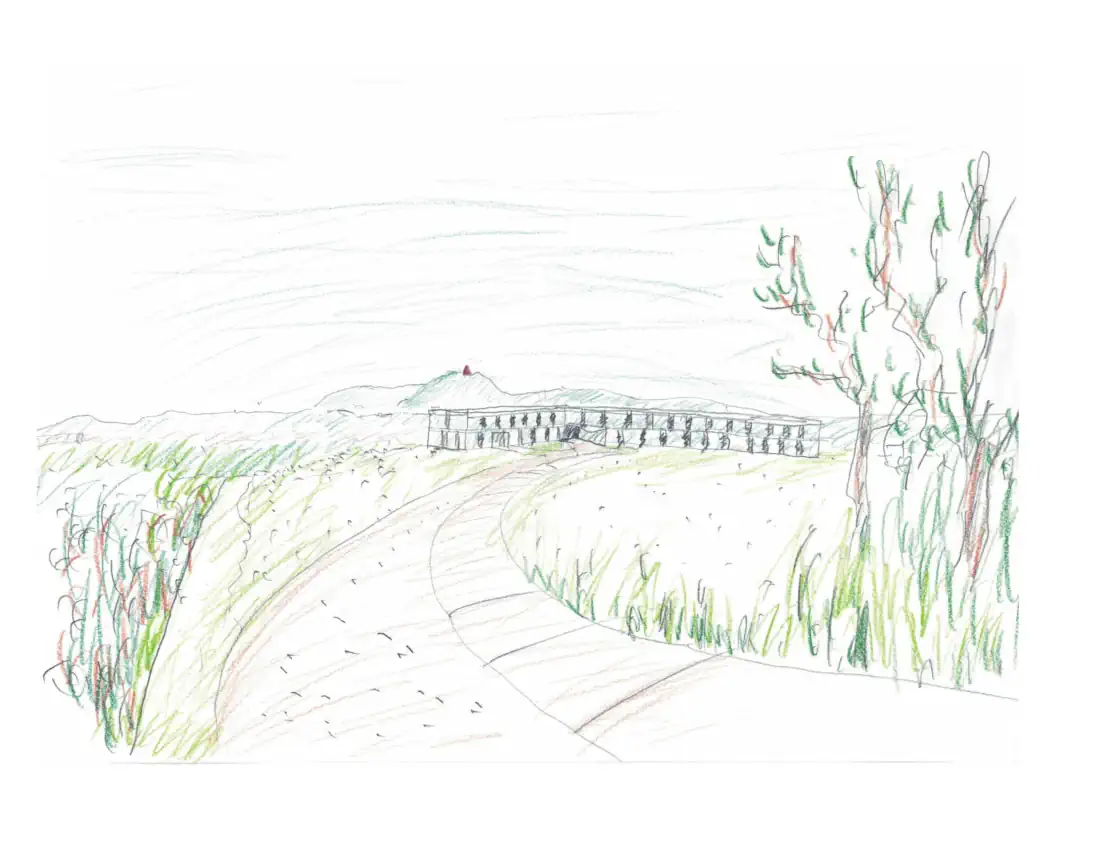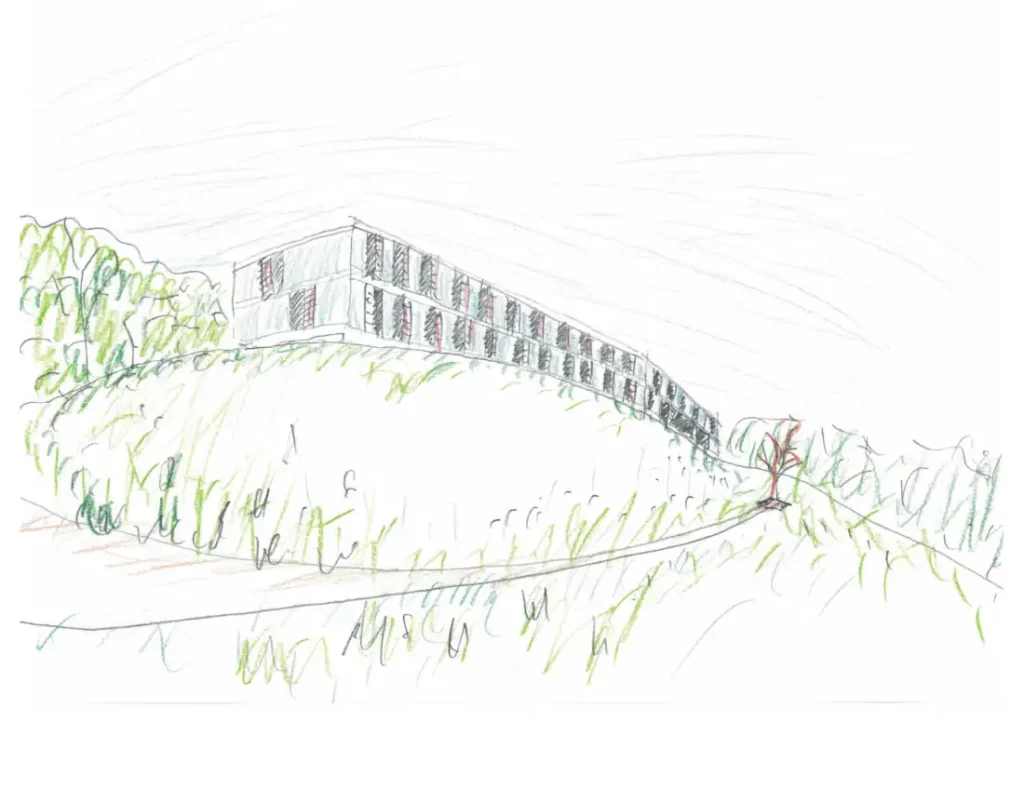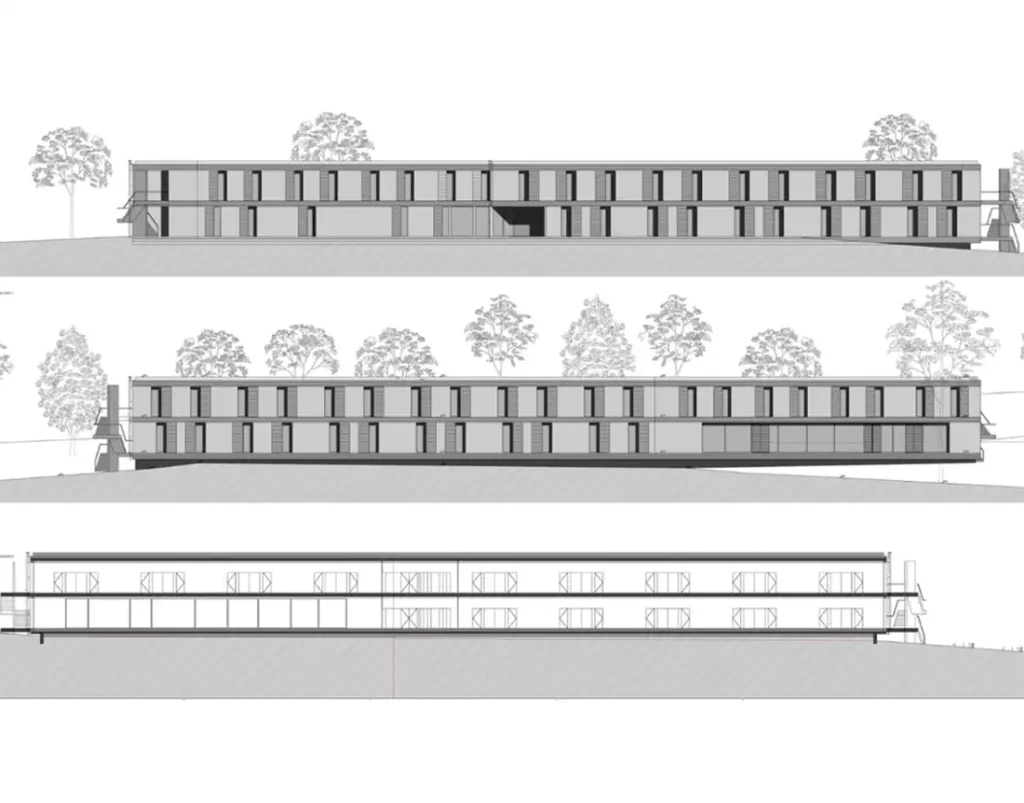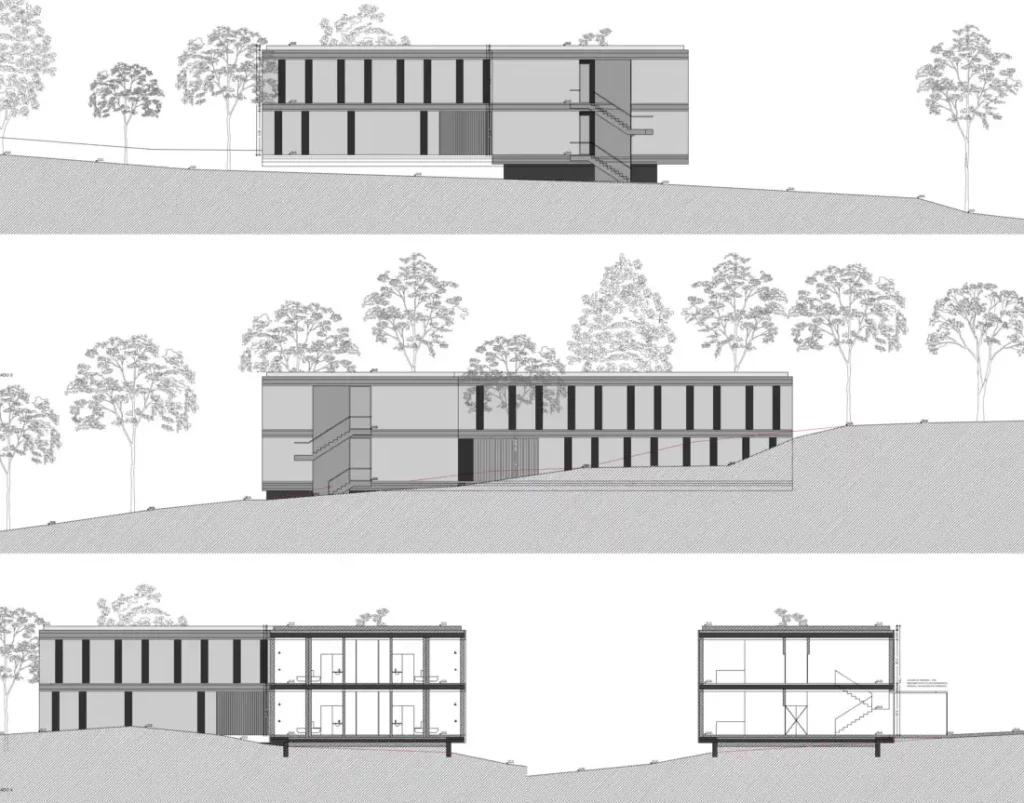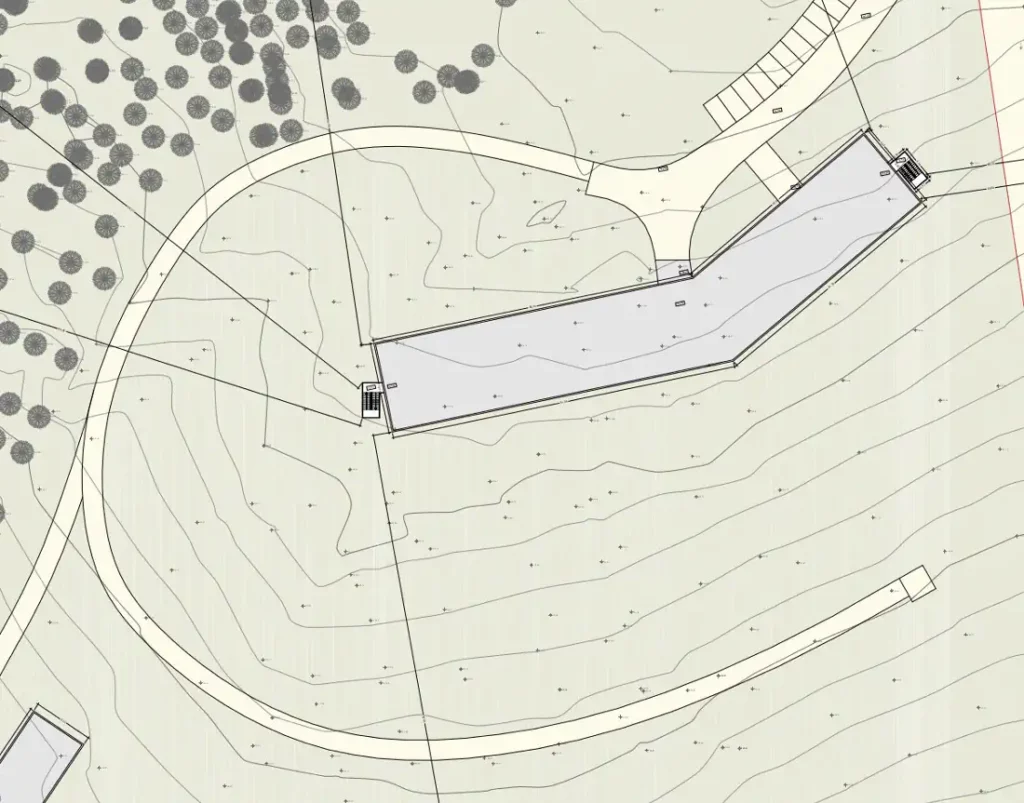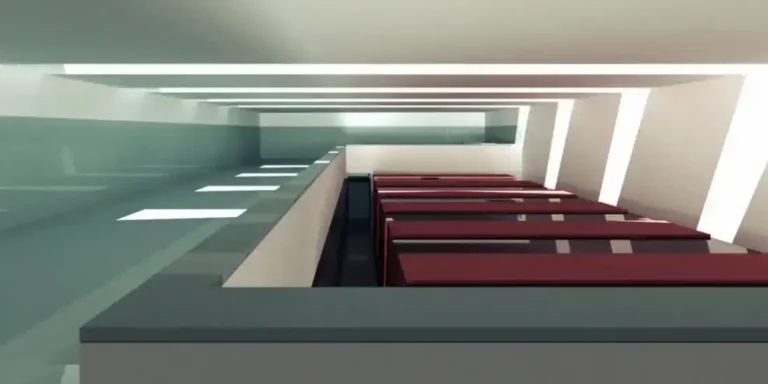Our office of architects and engineers was hired to develop a new Continuing Care Unit on a plot of land in Sintra. The main features of the place are its stunning view over the Pena Palace and the outdoor green space. Legal requirements are also important guiding conditions in architectural design.
Continuing Care Unit in Sintra
Images
The architecture project of a continuing care building
The strategy was therefore based on facing all the rooms towards the splendid landscape of Sintra and placing the common spaces on the ground floor. External protections allow excellent climate management at low cost and the use of techniques that take advantage of passive solar energy. Although with a capacity of more than 80 users, the investment remains low in maintenance, air conditioning and construction costs. The profitability of the investment is therefore also a priority.
The framework for an application for support from community funds was also taken into account in the design and conception of the architectural project. In addition to the City Council, social security, the health delegation and civil protection were also consulted to give their opinion on the licensing project.
The architect’s vision
In the splendid valley of Sintra, a long-term care unit was created that aims not only to satisfy a huge need among the population but also to do so with maximum comfort.
