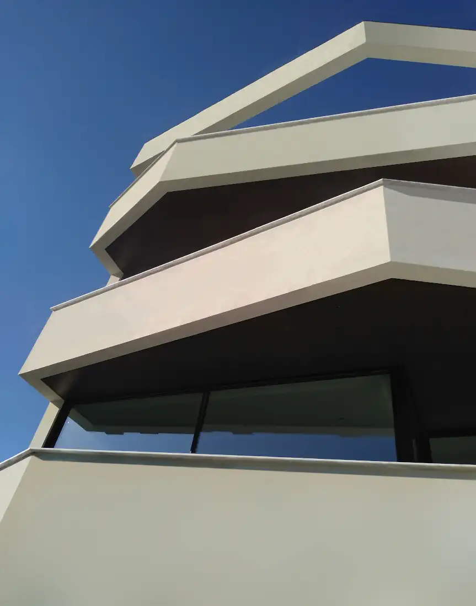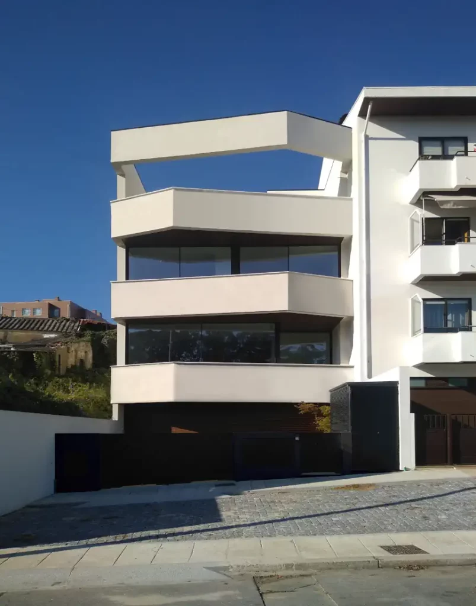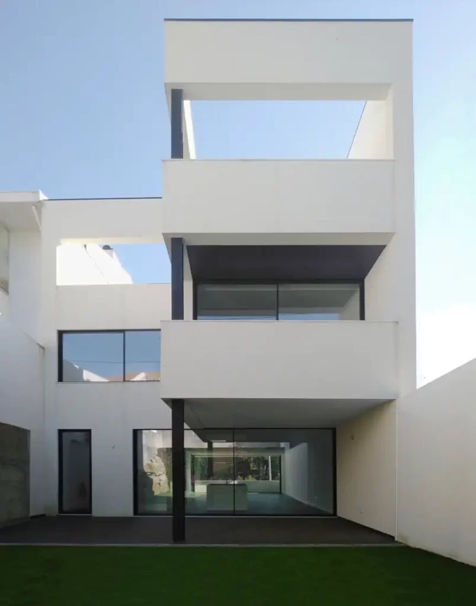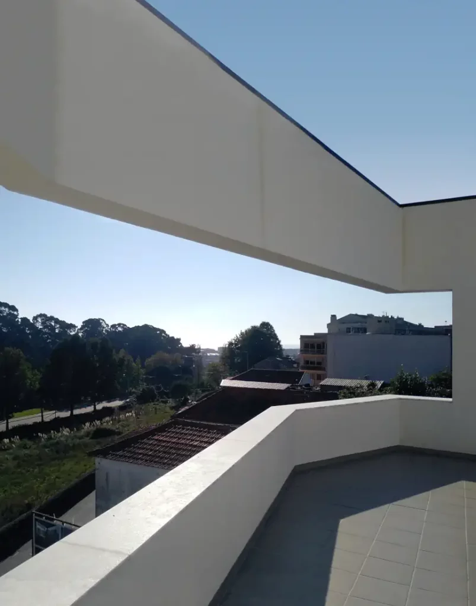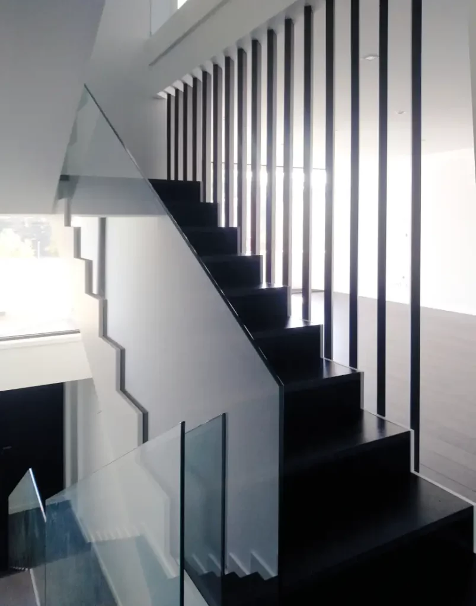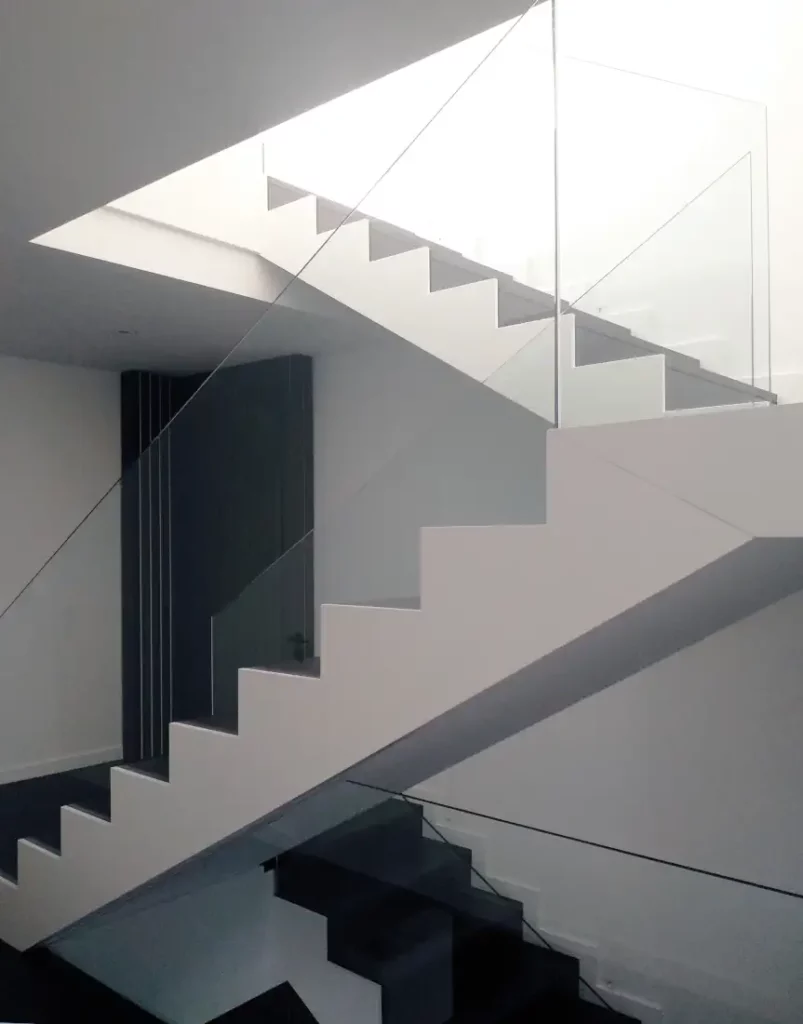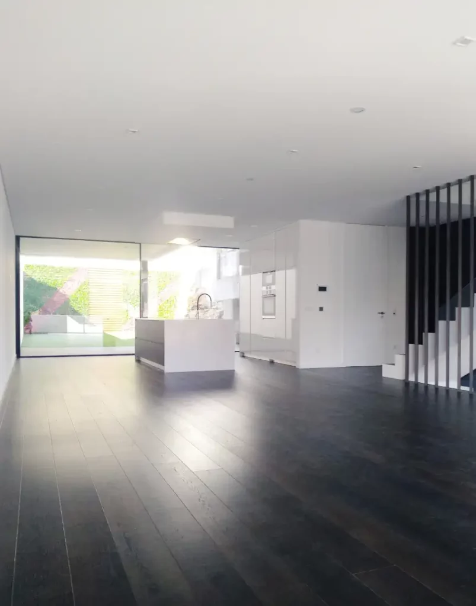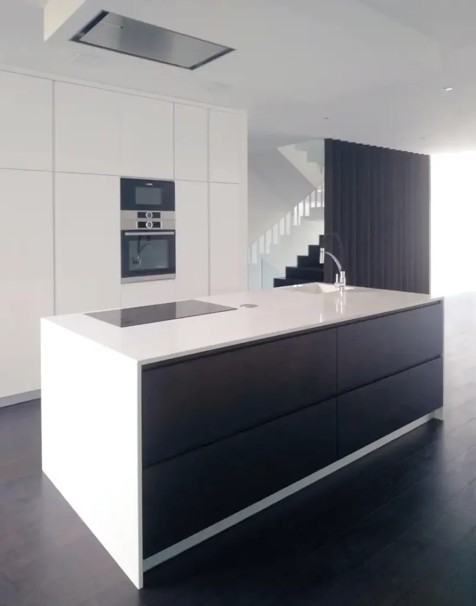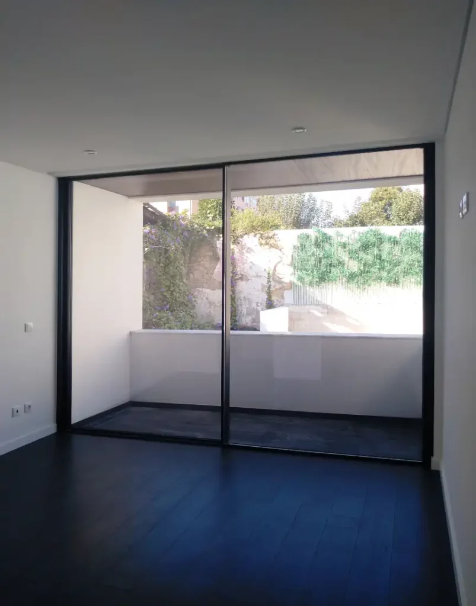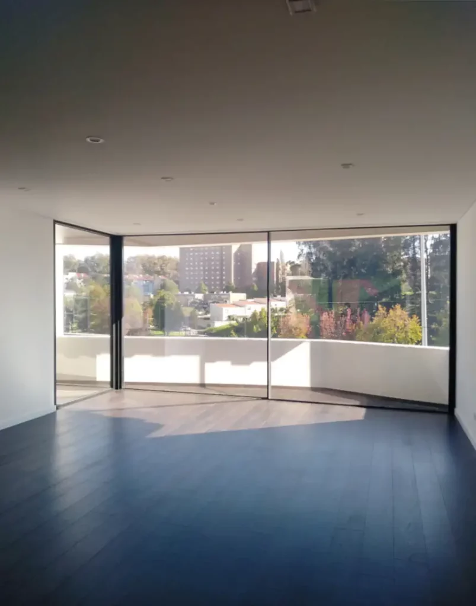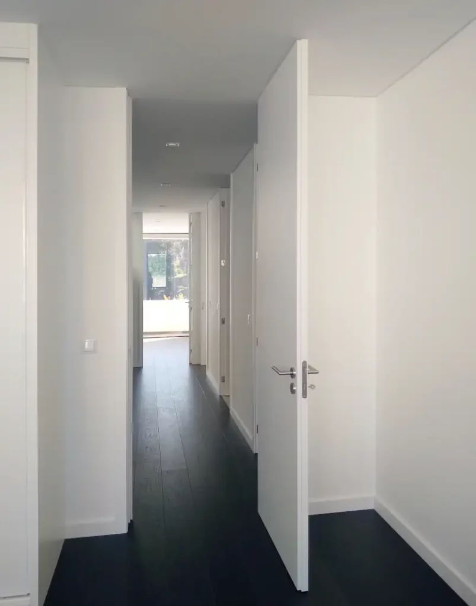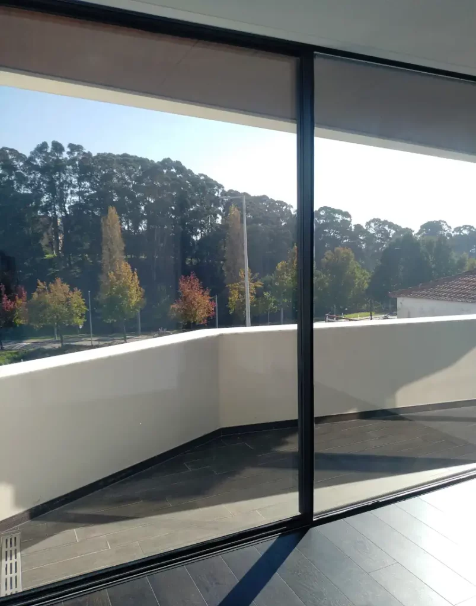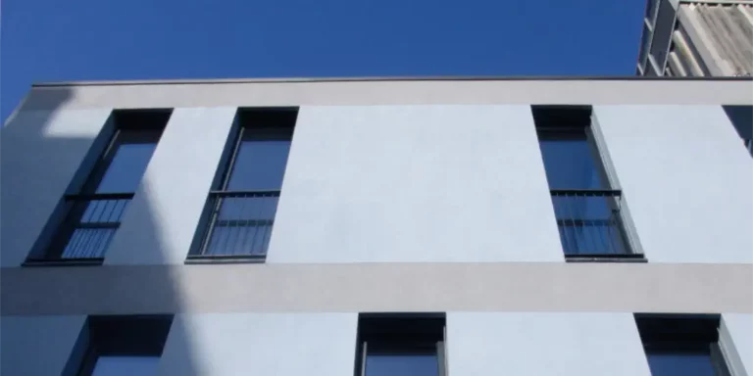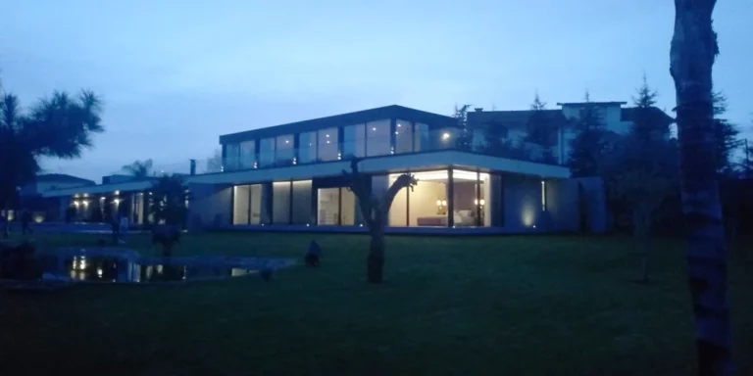The architects from the architecture and engineering studio Utopia were hired to design a smart home in Matosinhos. In this terrain, the main challenge was to comply with the urban regulations of the PDM (Municipal Master Plan) which required a high ceiling to develop a modern and efficient architectural project.
Smart home
Images
The smart home concept
The definition of a smart home in this project includes all means that improve user comfort and reduce energy consumption. The house thus becomes a device of maximum efficiency, since energy consumption does not increase, but, on the contrary, reduces. The smart home can adapt to different everyday situations and make life easier for the inhabitant. This adaptation incorporates the following aspects:
- Passive Architecture
- Automation
- Home automation
- Remote control
Passive Architecture
The most effective way to obtain comfort without energy costs is the passive system. In this house we use sun protection with visors that allow us to stop radiation in the summer and receive it in the winter. Basically, it’s free cooling and heating. The fact that the house has several floors allowed our architects to provide an upward column of air that cools the house in the summer. Likewise, the windows are equipped with dampers that, depending on the pressure difference, automatically open to renew the air in the house. The absence of thermal bridges and continuous thermal insulation of more than 10cm allow for high thermal inertia and the maintenance of a comfortable temperature. The correct location and sizing of windows depending on sun exposure is also a valuable aid.
Automation
Automation in the smart home allows the home to adapt to various situations of the day. On the one hand, there is a set of sensors that measure the parameters to be analyzed. In this group we have light and temperature sensors that control external sun protection and external temperature. When they reach a certain value, the solar protection goes up or down, allowing the house to be heated and cooled for free. Procedures such as watering a garden at night have now become simple and within everyone’s reach. A low-power server installed in a rack controls these processes.
Home Automation
Home automation includes all the processes that the user can control whenever they want, contradicting automation if they wish. The user can thus set the temperatures for the central heating autonomously, open and close the sun shades or regulate the lighting via local or voice control. The wizard or interface used can be chosen by the user. Both Google Assistant and Alexa among others are available.
Remote control
Remote control is possible as long as the home server is connected to a router with external access. This is valid from the entrance or corridor to the nearest city. It thus becomes possible to remotely control lighting, heating or surveillance cameras and alarm systems using a cell phone.
The role of the architect in the smart home
Planning a smart home is a challenge and an opportunity for the architect. The architect has to develop the coordination of specialties and adapt the architecture to all systems so that everything works autonomously. Architecture can take advantage of this process and even become an accelerator of this function.
Licensing of the architectural project
The location of the smart housing required the roofs and facades to be aligned with the adjacent building. But it was precisely from this contingency that an intelligent architecture was born that incorporated passive systems. That is, it was precisely the difficulty that allowed us to design efficient solar protections that regulate the temperature of the home and enable low energy consumption. Our strategy is to always respect legislation and take advantage of what is unique about each client or land.
The BIM system in the design of a smart home
The BIM (Building Information Model) system is an essential tool for designing any smart home. Allows visualization and estimation of the passive behavior of the building. At the same time, it allows us to accurately locate equipment and plan its performance in an excellent way.
The architecture of the smart home
The concept of the architectural project arises precisely from the idea of a smart home. On the ground floor there is the garage with direct access from the street and buried in the rear facade. On the entrance floor we find the living room, dining room and kitchen in an open space concept. This floor opens directly onto the plot’s interior garden. On the same floor and next to the stairs there is a laundry room and guest toilet. Advancing to the upper floor we find the 4 bedrooms with private bathrooms. Finally, on the terrace floor, there is a leisure space to enjoy the sun in privacy and the house’s equipment is located, such as the solar panels and the heat pump, essential for the operation of the smart home. On the façade, the shapes seem to move, sometimes with straight lines on the North façade, sometimes with inclined lines on the South façade of the street. The bold exterior architecture with its dynamic shapes seeks to translate all the automation and dynamism of the smart home.
