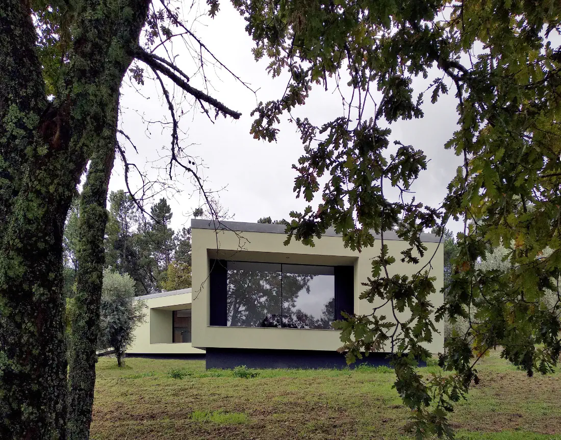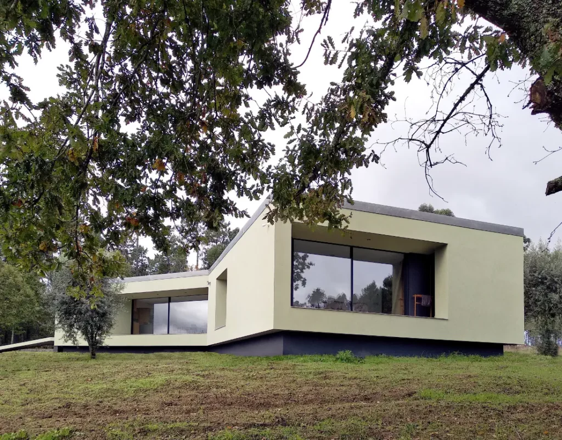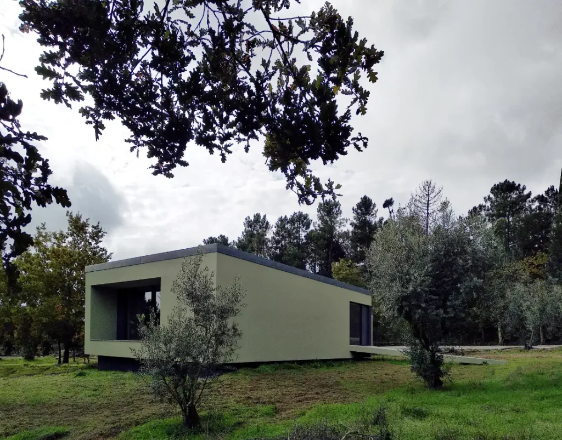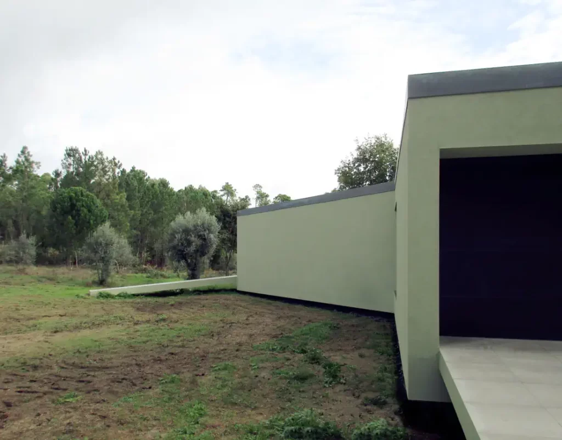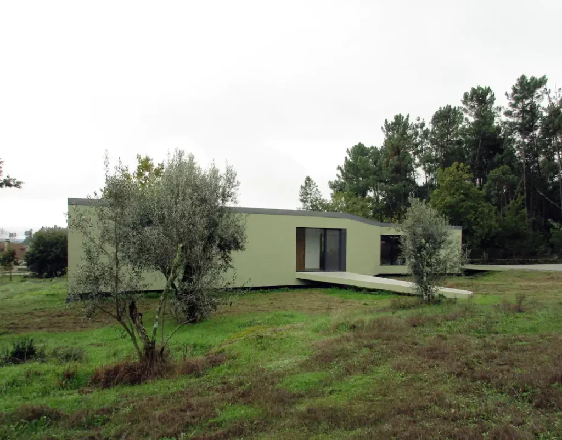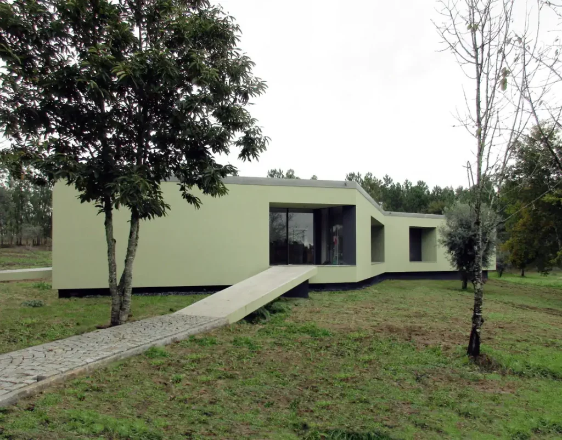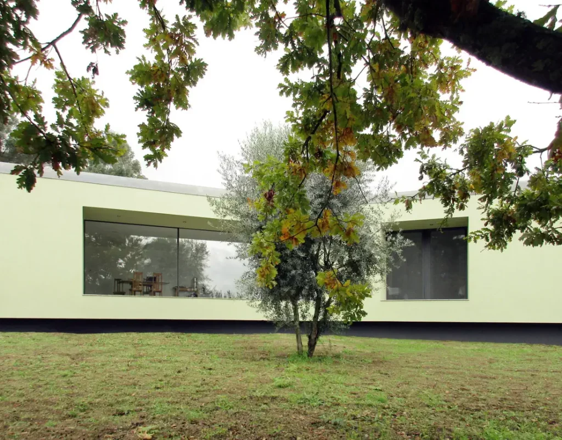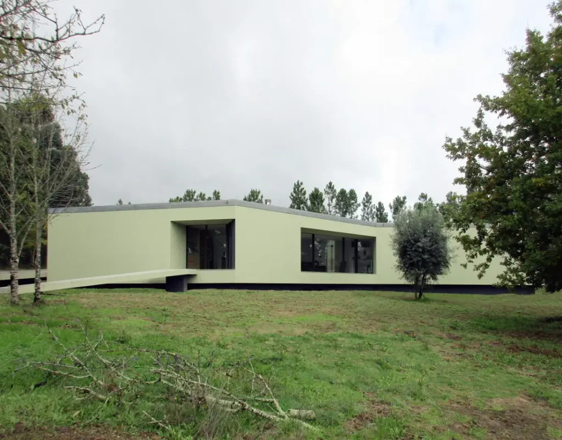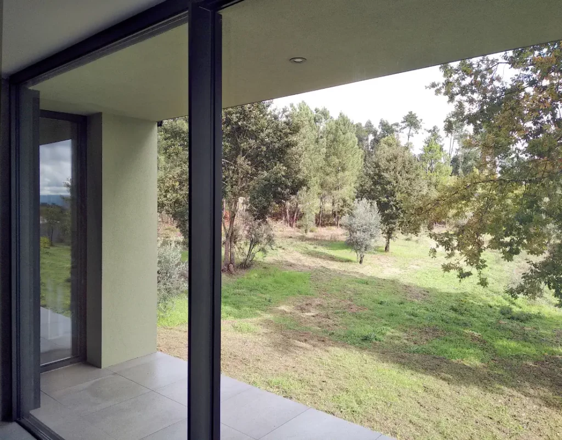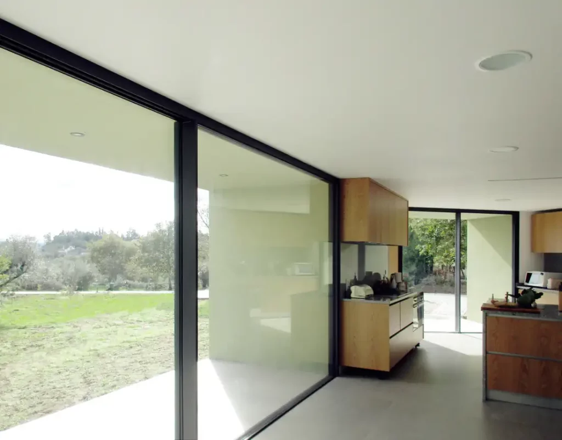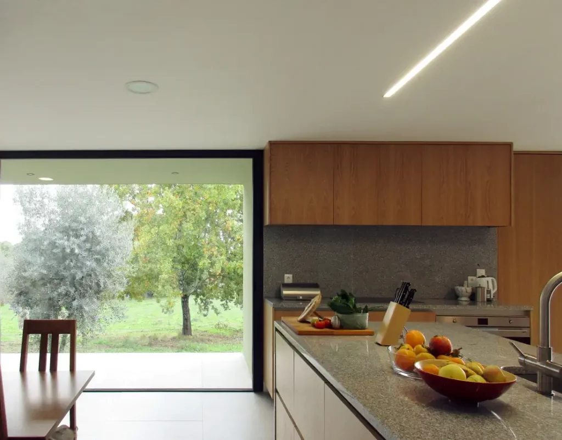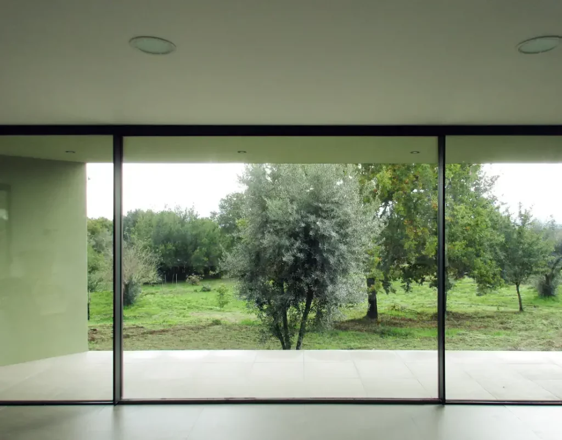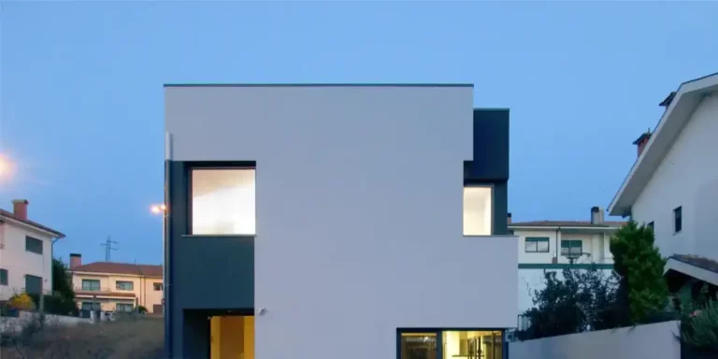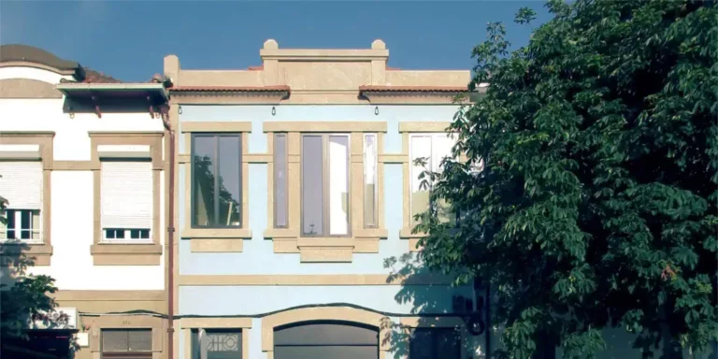We were asked to design a house that incorporated the concepts of bioclimatic architecture in a rural context in Carregal do Sal. This house should therefore take advantage of the climatic conditions in which it is located in order to minimize energy consumption and reduce the impact on the environment. The architects' work was precisely this. Take advantage of nature in all its senses.
Bioclimatic House
Images
The House in Nature
On the outside, we designed a house that resembles a body that extends over a small clearing surrounded by trees. A body that levitates above the ground. Its windows are open and allow you to enjoy the landscape and light in comfort. The house has three entry points that access exterior paths over the meadow. Porches for the kitchen, living room and bedrooms allow you to enjoy the surrounding nature. The trees were already there and the house embraces them and adapts to them. With this project, architecture becomes natural and nature begins to incorporate the design.
Architecture and Engineering of a Bioclimatic House
Just as all poetry has syntax and lexicon, architecture also has engineering. The two are one. Now, this work demonstrates this. A bioclimatic house needs a perfect synthesis between architecture and engineering. When we draw a window we draw a heating system, a lamp and a frame at the same time. In this way, when we go around a tree, we save a species, but we also find shade and the consequent cooling. Everything is interdependent in a bioclimatic house.
Sustainable Construction of a Bioclimatic House
The architecture of the house scrupulously followed the principles of bioclimatic design, even innovating with new design solutions for future work:
- Firstly, it should be noted that the construction of the house safeguards the most important existing trees. At the same time, earthmoving in the outdoor garden is reduced to a minimum.
- The house is based on a new thermal mass independent of the existing land, ensuring energy conservation for longer and reducing thermal amplitudes.
- Cork measuring 8cm, 10cm and 12cm thick was the material chosen to thermally insulate the entire perimeter of the house.
- Above all, the zinc roof allows rainwater to be collected in perfect conditions. This means that it can be kept potable or reusable. Therefore, when watering or cleaning, we store the water in a reservoir.
- The openings cover the entire height of the floor, that is, they go from floor to ceiling. This makes it possible to create pressure differences that promote perfect air renewal without using electrical equipment.
- The interior has a single floor with a minimum ceiling height, reducing the volume per area and the consequent need for lighting and air conditioning.
A Passive Solar Building
We are in the presence of a passive solar building. Basically, this house can operate autonomously without energy consumption for air conditioning:
- The cut exterior geometry allows for an exponential increase in shading, a process known from biology that is applied here to architecture in a completely innovative way.
- The color of the house is deliberately green. Green is essentially the reflection of this wavelength and the absorption of the rest. Now it is precisely in summer that light is more reflected and in winter it is more absorbed. Here too, the architects mimicked the behavior of plants.
- The most open spaces face south and are adequately protected by porches. The porches ensure the entry of solar radiation in winter and prevent it in summer.
- The fact that the openings begin at floor height and end at the ceiling allow passive cooling through an ascending air column that allows the hot air accumulated near the roof to be expelled.
The optimized bioclimatic house
Reducing construction costs is synonymous with reducing environmental costs. Optimizing the home is always ecological to the exact extent that resources are saved. The plant is thus simple and efficient. An entrance to the east gives access to the car garage. A door to the north allows visitors access to the house’s public spaces. A service ramp gives access to the kitchen and laundry porch. Some of the strategies used included:
- The cabinets are placed close to the facade to increase external insulation.
- Reduction of walls to the essential minimum. Open space solutions are preferred.
- Only the garage, laundry room, bedrooms and bathrooms have doors. All remaining spaces are fluid and interconnected: living and dining room, kitchen, hallway and entrance hall.
- All corridor spaces are used to place cabinets on the facade.
Architects and the bioclimatic house
For architects, designing a bioclimatic house is the opportunity to resume a long historical tradition that was only interrupted very recently. In reality, the History of Architecture is full of examples in which the building acts according to the climate, optimizing the available resources and consuming the minimum amount of energy. However, the recent transformation of construction processes combined with low energy prices has allowed wrong solutions and absurd energy costs. It is therefore urgent to return to the tradition of efficiency. To this end, it is necessary to make current comfort requirements compatible with contemporary construction processes and the best environmental practices.
