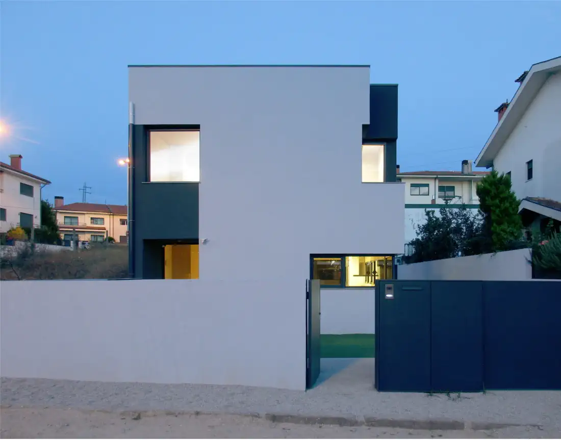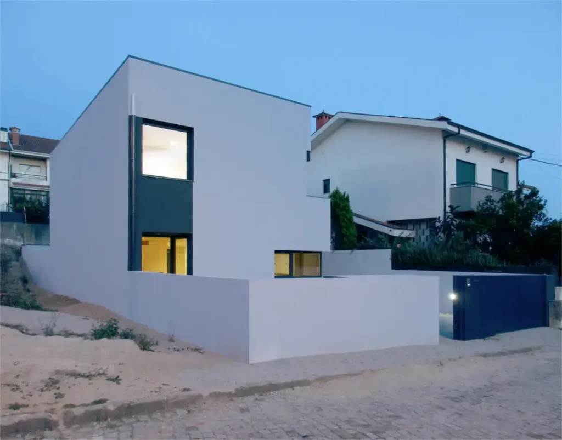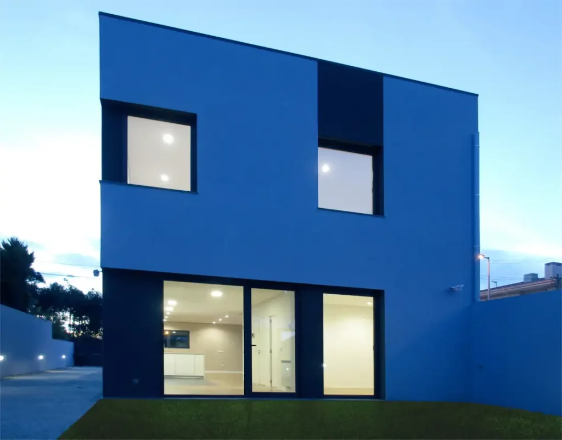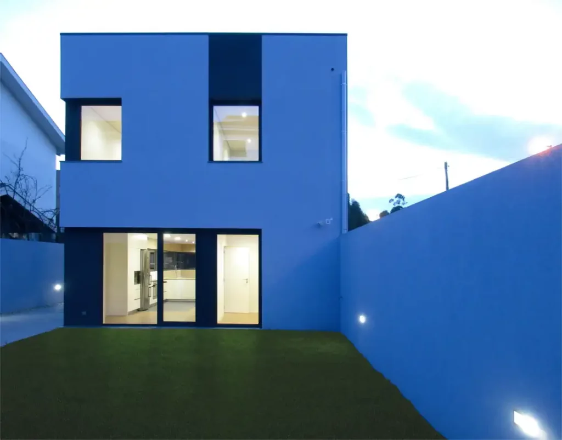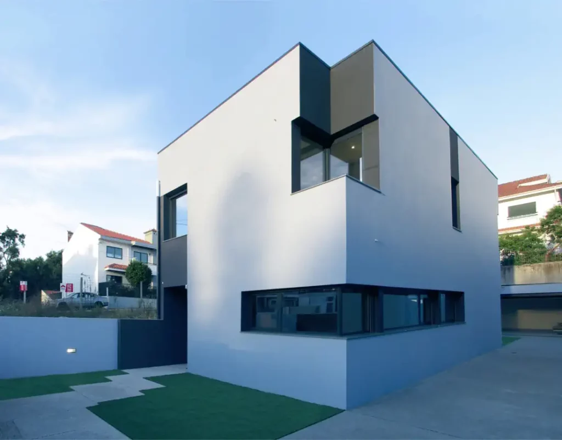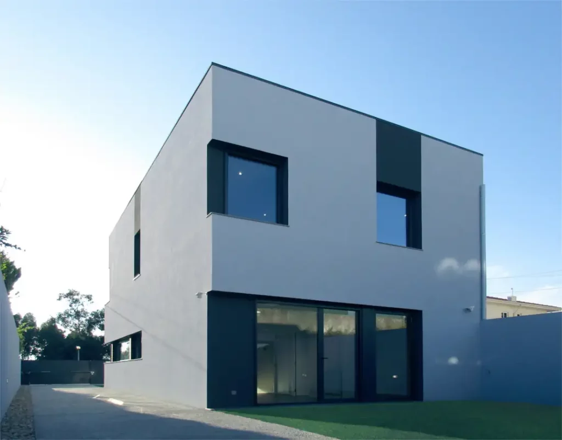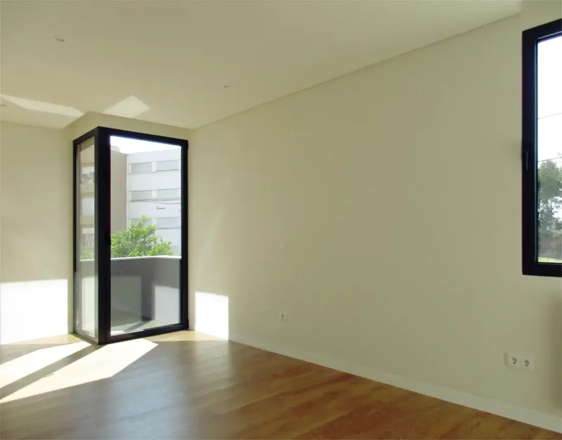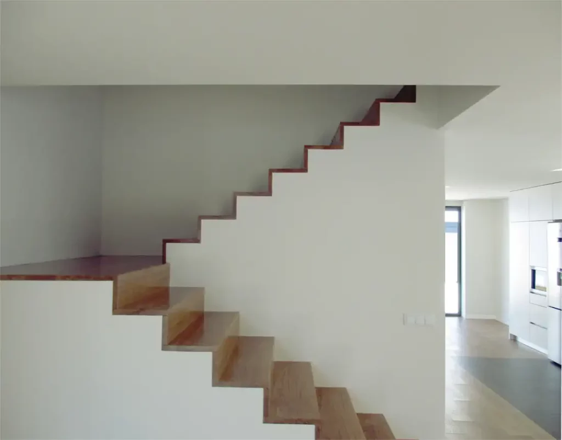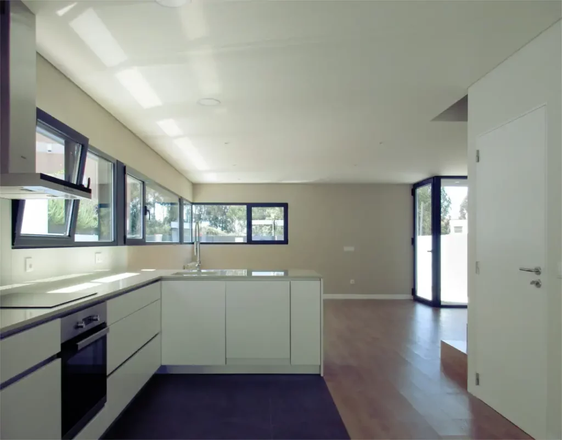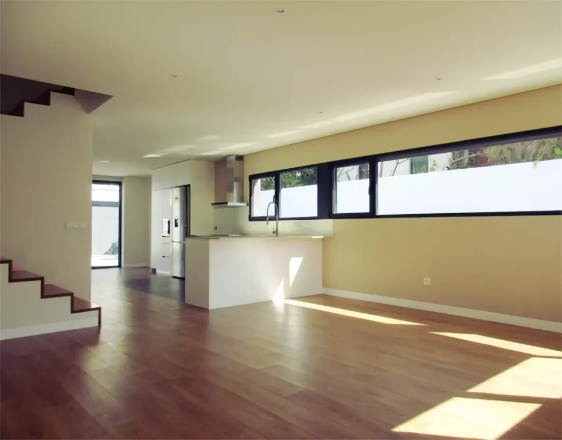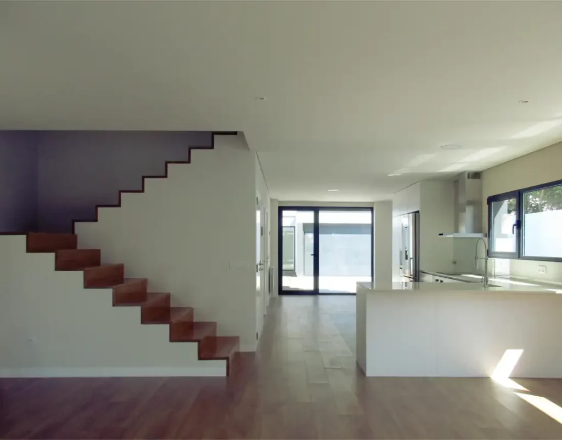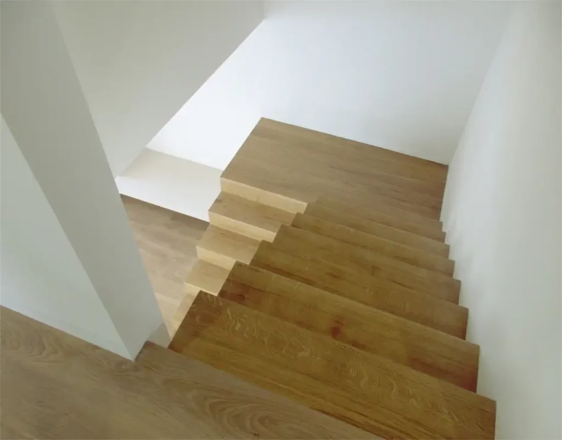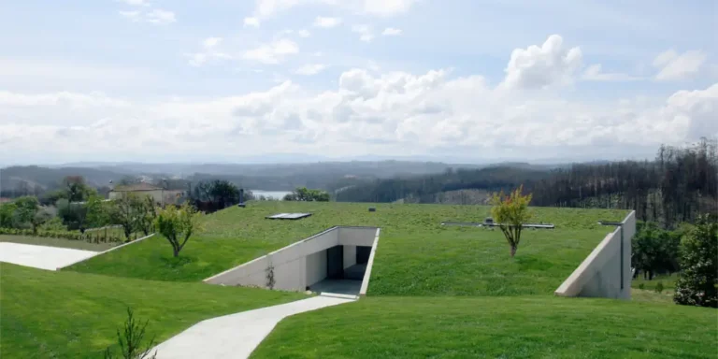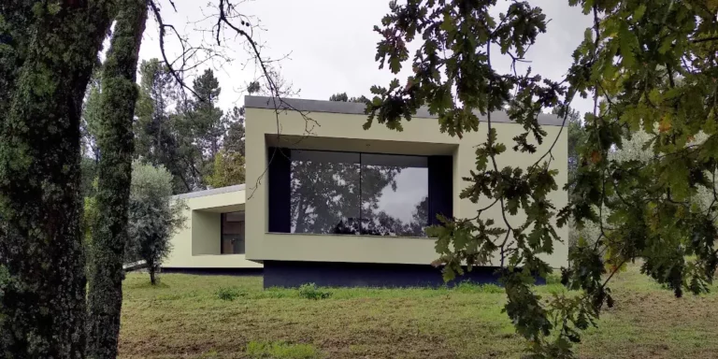This house in Maia is essentially an example of the close relationship that exists in architectural design between aesthetics and functionality. None of the aspects of the house is done by chance. Every shape in this house has a purpose.
Functional Home
Images
The urban area and the program objectives
The functional house is part of housing district in a quiet urban context. Our architects were asked to design a functional architecture with a competitive cost and a quality design. It was also important to work with the privacy of the interior spaces and gardens, the nice south views and the set of spaces and uses that had to be implemented in this house.
Form and function
On the ground floor, the hallway, living room, dining room and kitchen share a large and fluid “open space”. The zones are well defined but at the same time they communicate with each other. Even the staircase is open to this social open space. Only the common bathroom and office are closed. Upstairs, the more private areas of the two bedrooms with shared bathrooms and the master bedroom with wardrobe and private bathroom are subdivided optimally. All spaces have natural light. In resume, form follows function, but the function doesn’t define the shape.
The functional home concept
The implantation can be explained by describing a simple volume that is sculpted like a contemporary sculpture.
Some subtractions are made on the form, providing the relations between interior and outer space. Openings are provided to carefully illuminate or passively warm the spaces. Following the purity of the forms, the architectural design thus introduces dynamic holes in the volumes associating the windows with these sculptural cuts.
In the architectural project the whole gains coherence and aesthetics arises from the authenticity of the functions. Function becomes sculpture, and sculpture becomes architecture.
