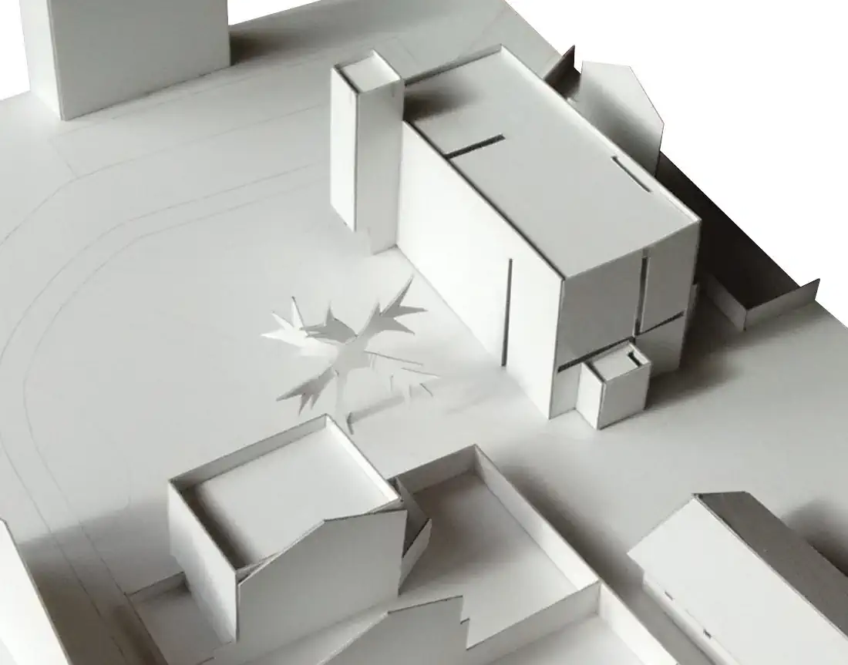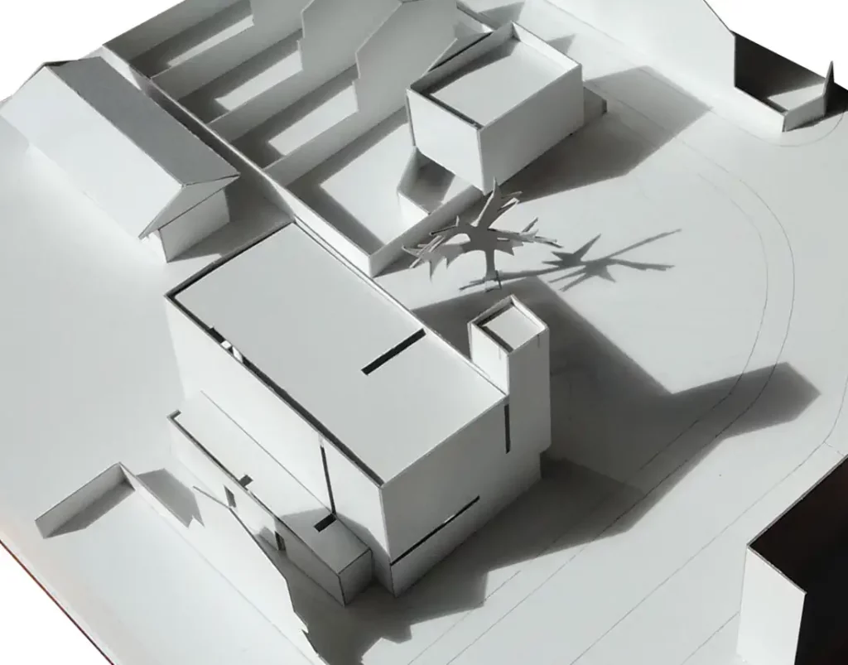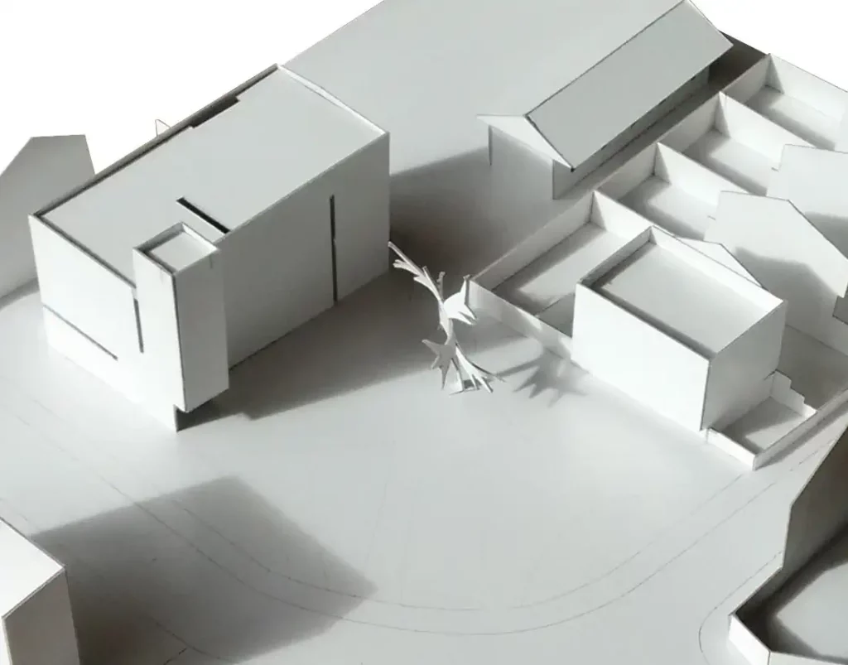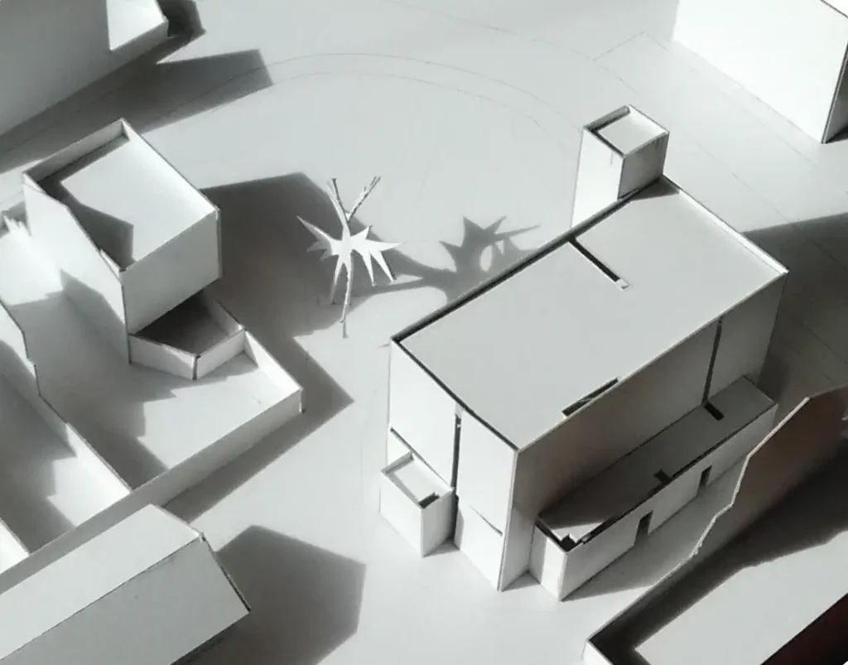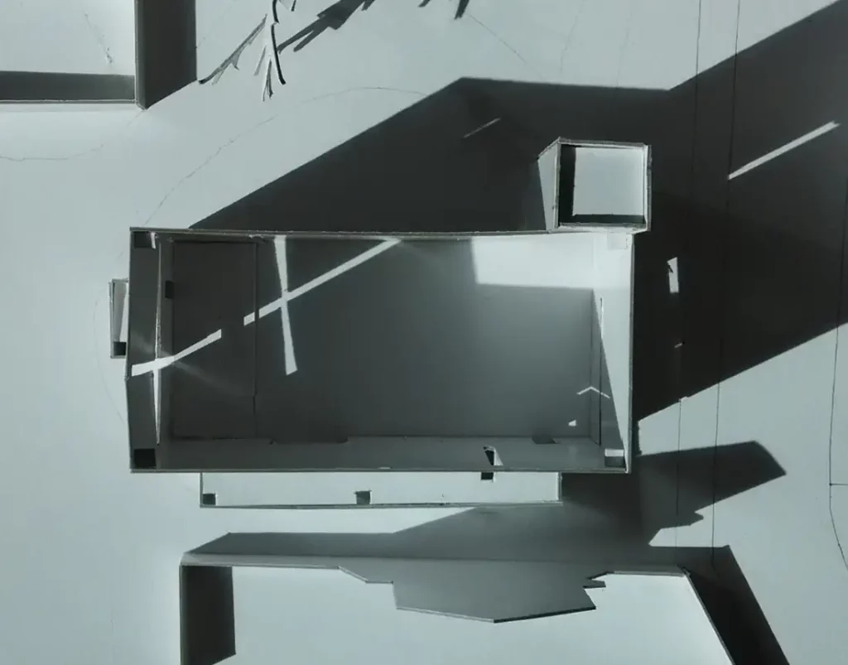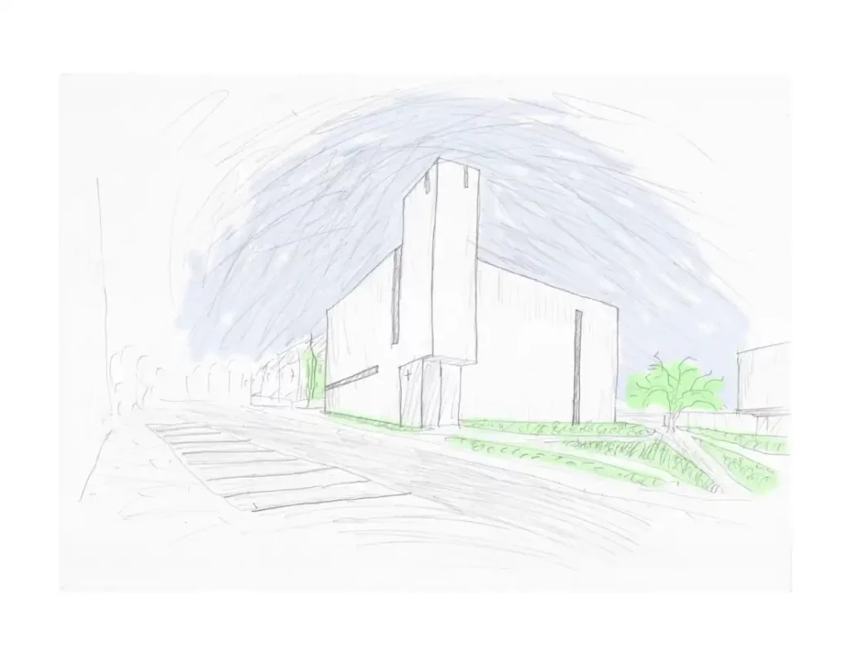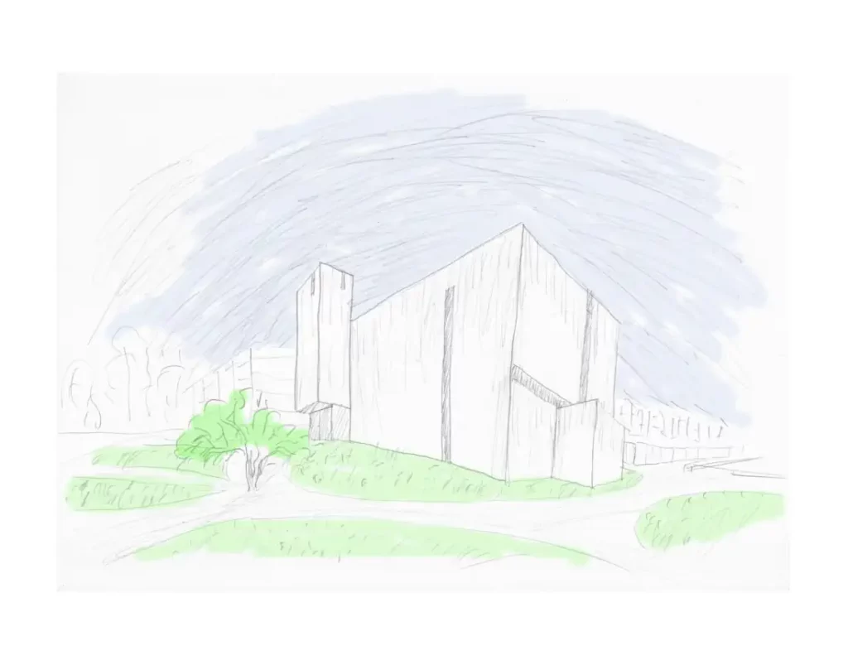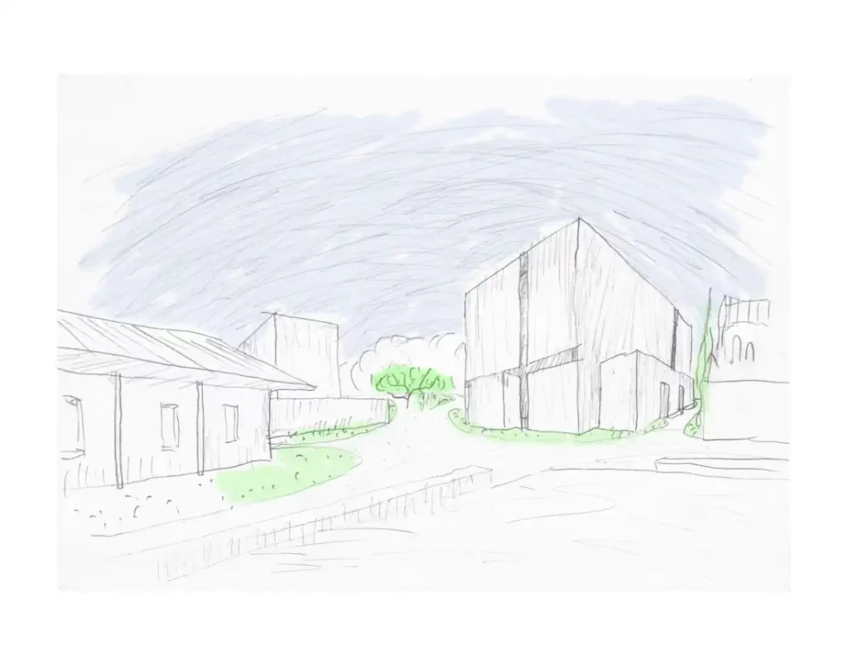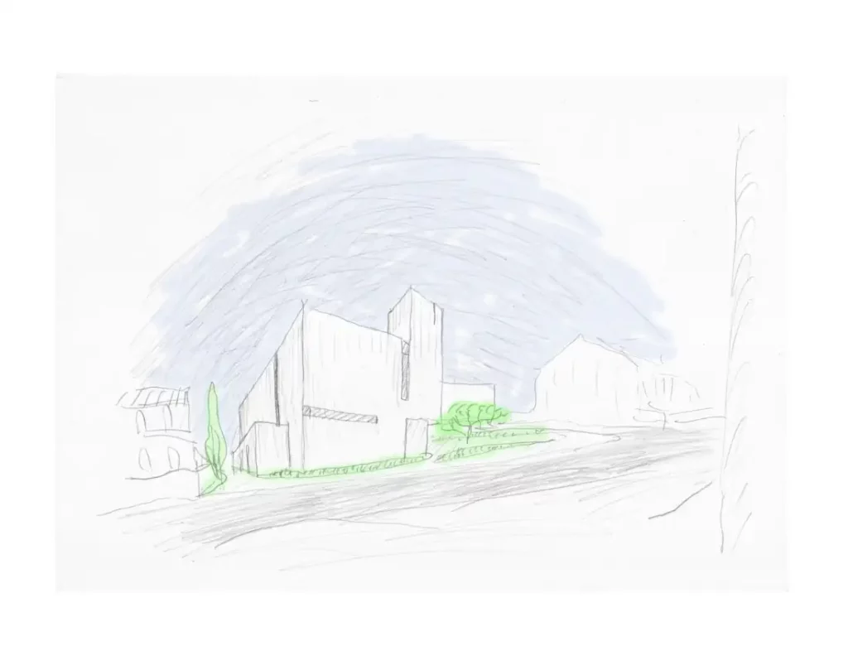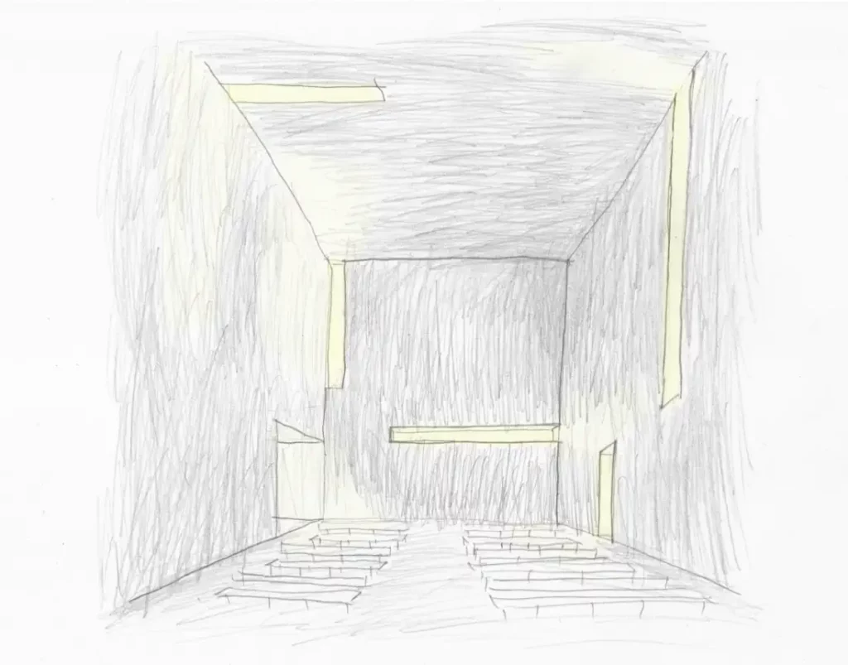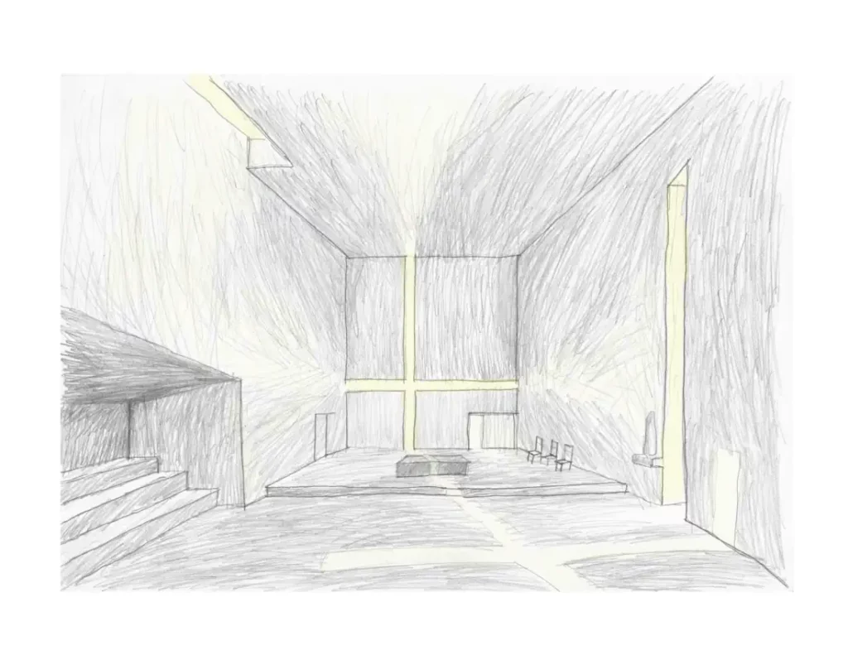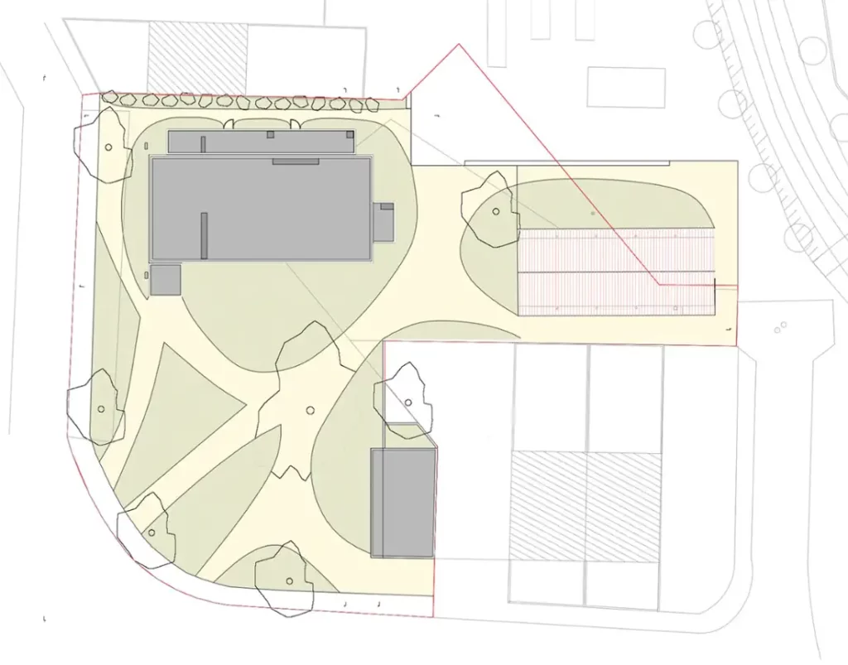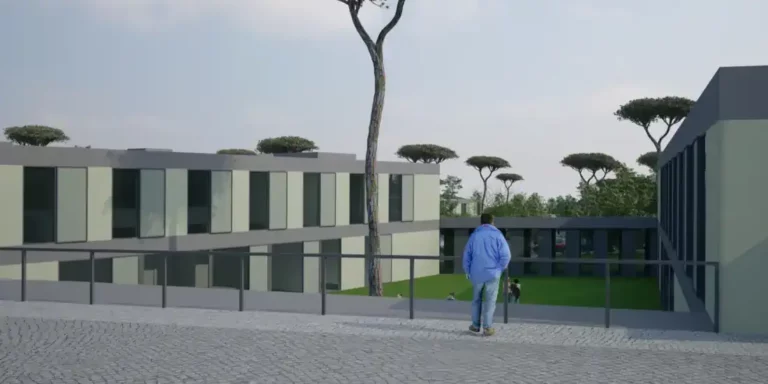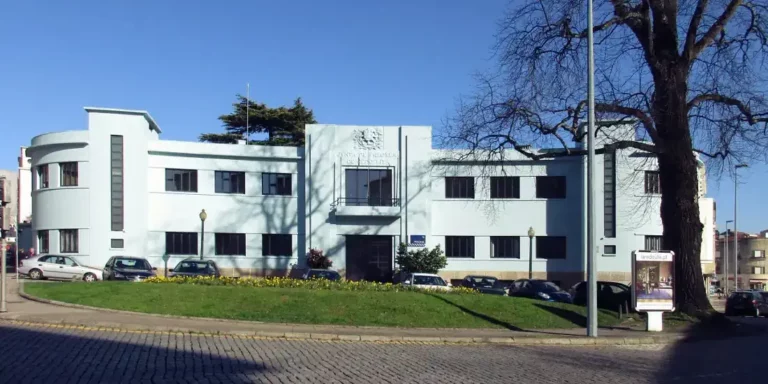Our architects were invited to develop a Church and Parish Center in the Lisbon region, more specifically in the district of Setúbal, municipality of Moita, parish of Vale da Amoreira. We have experience in work of a social or symbolic nature. Therefore, we already work with public entities such as central administration (Ministries) or local administration (City Councils). Likewise, we already work with private entities such as Santa Casa da Misericórdia. This allows us an approach to the project that contains all the dimensions of a religious program.
Church and Parish Centre
Images
The Church in society
The new Building, the arrangement of the Outdoor Spaces, the Rehabilitation of the Existing Construction (current Church) and the location of the Parish Residence were all designed as a coherent architectural ensemble. However, it is important to highlight that the project was developed to ensure that each of these elements can be implemented in phases according to financial availability. The project seeks, on an urban scale, to provide, first and foremost, a new urbanity that effectively reflects the reality of the religious activity that takes place in that sacred place. For this purpose, a deep reflection on religious action was essential in order to make it effective from the scale of the urban form to the scale of a constructive detail.
The experience of religion in the community is therefore structuring for the proposal, allowing the development of integration with the existing urban context, both in terms of its buildings and surrounding public spaces, and in terms of its social and economic context. It is precisely this adaptation to the specificity of the location in all its aspects that will allow for the originality of the proposal. Underlying the proposal is a desire to value the cultural identity of this community and refuse the uncritical repetition of models that are out of adjustment with the local and contemporary reality.
The Church in the city
The project was born after a careful analysis of the urban context, its surroundings and the needs of the program. The intervention area is located on a corner and has a moderate slope, with the highest area being to the north and the lowest area to the south next to the existing building that is currently used as a church. The land is currently used as a passage space, with its walking paths visible and a tree that stands inside it being visible.
The importance of land as an element that articulates all these urban uses becomes evident. And it is precisely this reality that will guide the urban strategy. This is based on a profound appreciation of free space and all its symbolism.
In this way, we maintained the corner and the entire area surrounding the existing tree as a public open space. At the same time, we maintain the entire natural topography in order to not only preserve the crossings but also provide centrality and accessibility to the area of the Church, the Residence/Pastoral Service and the Reception Space.
Along with this desire to invite people to stay and cross the lot by pedestrians, the urban inconsistencies of the surrounding area were identified, namely the existence of the gable to the east and the finishing of the lots of single-family houses to the southwest. The implantation of built volumes is thus a natural consequence of the valorization of public space and the blurring of the shape of adjacent urban areas.
The church
The location of the church in the northeast area of the lot is evident, with its entrance placed in the highest area, facing east. Thus, it is directly related to the entire new churchyard of the corner. This side entrance strategy is common in Portuguese conventual architecture and allows us to guarantee the dignity and space necessary for a noble churchyard, protecting the entrance from inconveniences related to car traffic.
This new churchyard takes on the typical characteristics of Portuguese architecture in terms of respect for the original topography of the sites. As we will see later, the implementation of the entrance at the highest level and its direct relationship with the volume of the tower allows us to signal with a clear urban form the importance of religious activity in what is the tradition of Portuguese cities. That is, the volume of the tower dominates the surrounding area and signals the importance of entering the sacred site. At the same time, the entrance is always associated with a noble public space commonly known as a churchyard.
The Parish Center
At a lower level and in the eastern part of the land we place the volume of the Parish Center or Pastoral Residence/Pastoral and Social Service. This allows us not only to bridge the gables of the adjacent lots but also to give even more importance to the new centrality of the landscaped churchyard. This building will therefore have its most important facade facing the public space. Considering the existing land limitations, the desire to provide quality pedestrian spaces, the numerous existence of surrounding parking spaces, the importance of discouraging the use of cars and the necessary dignity that the peribolo space requires, places of car parking.
The project’s relationship with the city
It is important to note that all public spaces reduce architectural barriers in their entirety. At the same time, they allow people with reduced mobility to fully enjoy the spaces. Outdoor spaces also seek to set an example in terms of sustainability by increasing garden or permeable areas as much as possible. The Church is the building that stands out the most and is made up of four volumes that are clearly perceptible from the outside, following a strategy that favors authenticity over dissimulation, purity and simplicity of forms over ornamentation and disorder.
The various buildings
The tallest, narrowest and slenderest volume is the tower and, as described above, marks the entry into what is the religious tradition of Portuguese architecture that always symbolically dates back to the door of the Roman wall.
Larger in size, but lower in height than the tower, we have the volume that corresponds to the assembly and the presbytery and follows the tradition of simplicity of the Gothic hall, typical of Portuguese architecture.
The volume of the holly chapel is the smallest volume in the ensemble, but several elements make it fundamental to the ensemble: it has a central position on the land and is visible from the entire churchyard; consists of a delimited volume resulting from the cross that crosses the facade of the presbytery; It is a volume oriented to the east, ensuring the placement of the tabernacle at that same end.
The volume adjacent to the east of the church, narrow, low and long, encompasses all the uses that complete the religious act: children’s space / future baptismal chapel, confessionals, bathrooms, sacristy and priest’s office.
The entire outdoor space is open to public access, guaranteeing access to the three buildings and a minimum waterproofing area, maintaining the natural elevations of the land in general, essentially a commitment to the best sustainable building practices.
The Church’s functional program
With regard to the Church’s functional program, the strategy is based on the desire to respond in a balanced way to the Church’s needs. We adapt project solutions to the community’s identity and the symbolism inherent to each use.
It is important to note that the conceptual strategy is based on a desire to simplify shapes, spaces, volumes and materials, in a search for purity and authenticity. The formal language is thus voluntarily limited here and resulting from a project design. This desire also ends up coinciding with the budgetary limitations inherent to a Christian community. In this region, financial resources are also scarce, but it is home to a diverse culture that yearns for authentic and unique aesthetic references.
Antechamber
The antechamber is the first space after the entrance, guaranteeing thermal and acoustic comfort for all the faithful. This space has the particularity of allowing technical access to the roof through a trapdoor in the ceiling with a subsequent man’s ladder to the highest level. It also allows the future installation of sound equipment or bells.
Assembly
The assembly is the largest possible space. Thus, it has a ceiling height that not only guarantees comfort but also reflects the solemnity that the liturgy demands. It is lit by simple cuts in the walls and ceilings. These openings distribute light in a clearly distinct architectural language. At the same time, these gaps indicate the presence of a space of a religious nature. The assembly has a slight slope towards the presbytery, a fact that reminds us of the respect for the original topography or even the first evangelization actions in the open field, and ultimately, guarantees greater visual comfort for all the faithful. Coupled to it we have the choir. Ensuring visibility of the altar for choristers and organists.
Presbytery
The presbytery is the continuation of the assembly in a simple way. Its entire wall displays the cross of Christ through a huge window that lets light pass through. Here we resort to the purest and noblest material: light. This south-facing light will project its cross over the entire assembly every day of the year, as it faces south.
In the presbytery, balance and careful execution of all liturgical acts are sought. The altar is the center, on one side an ambo, on the other the presidency. Two ramps allow access to this higher area. A door on one side allows modest access to the sacristy. On the other side and in front of the assembly we have an access gap to the chapel of the Santíssimo de Luz.
Visual projection of multimedia content is also possible on the main wall. On the border between the presbytery and the assembly (and opposite the choir) we find the symbolic presence of the Virgin.
Chapel of the Blessed Sacrament
The Chapel of the Santíssimo seeks not to forget the legacy of the apse in Portuguese architecture, and combines this same formal aspect with current functionality. This space also allows the tabernacle to be located to the west and there is a protected walk to get there.
The small chapel that is accessible through the assembly entrance area guarantees several functions, depending on future needs. On the one hand, it allows children to have a more reserved space without compromising the concentration of the faithful, on the other hand it will allow it to be used as a baptismal chapel in the future, in this case assuming a central sink and a small rectangle of topsoil to collect water.
Bathrooms
The bathrooms are accessible through an antechamber connected to the assembly and to the outside. This guarantees maximum efficiency in terms of circulation and use. The bathrooms are prepared for people with reduced mobility. Accessible through the same antechamber is the storage space that can house instruments to support cleaning or floral arrangements.
Confessional
The confessional is accessible from the assembly and has a level of transparency balanced with confession.
Sacristy
The sacristy has an independent entrance from the outside into a corridor that divides the service office area from the sacristy area itself. Two storage spaces support the bathroom and entrance. In the sacristy itself there is enough space for a washbasin, table and cupboard for vestments. The washbasin has a direct connection between the water and the earth outside through a gargoyle on the facade. The sacristy connects directly and discreetly with the presbytery through a door.
The architecture of the symbolic
Basically, the entire architecture assumes a role of simplicity. Formal minimalism along with the exaltation of existing nature and simple sunlight is the purest possible approach to the Divine and religious action.
