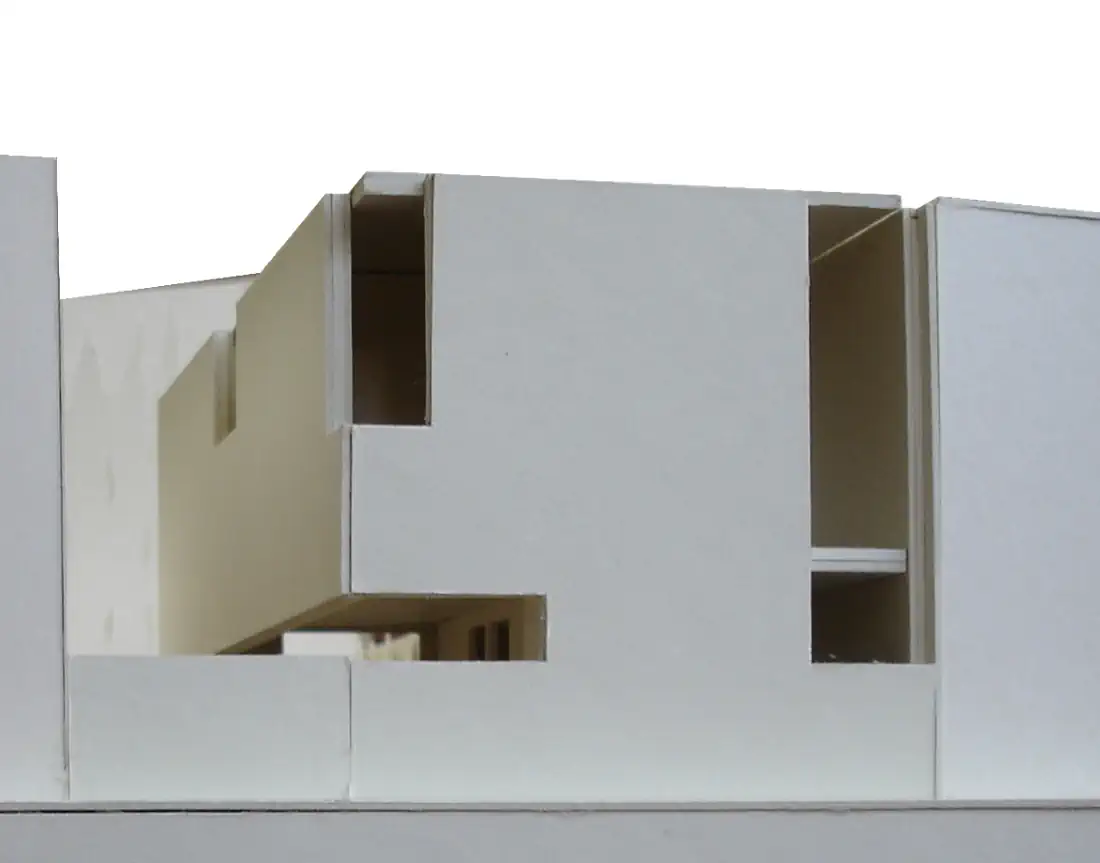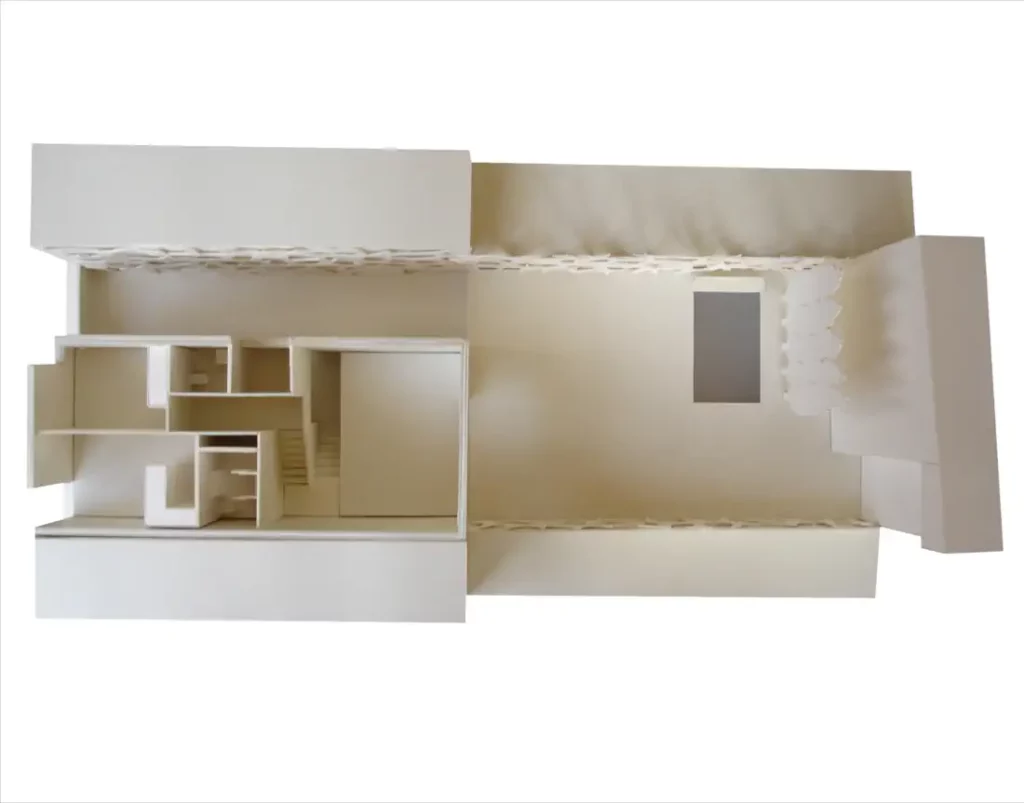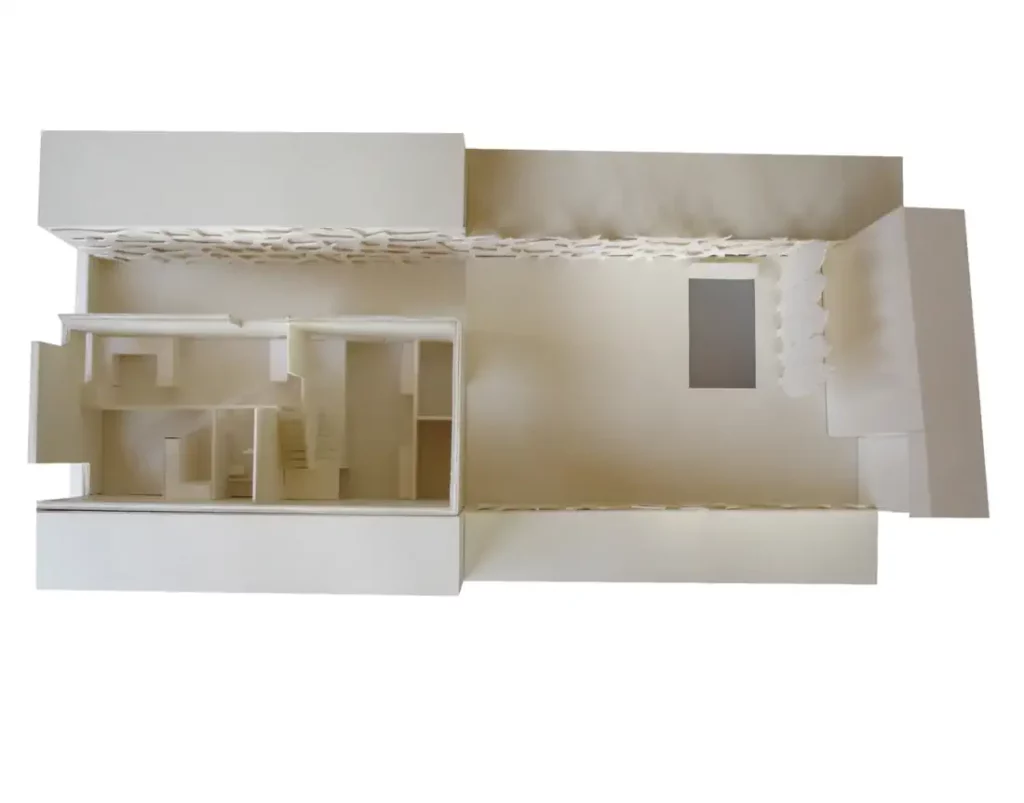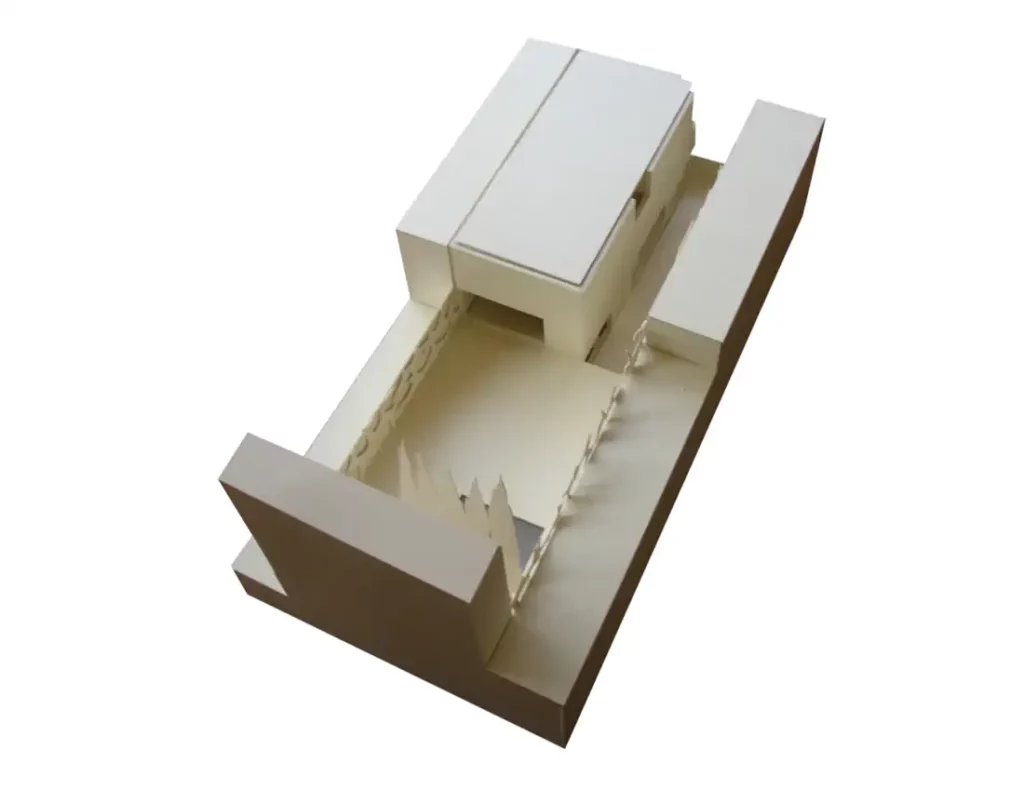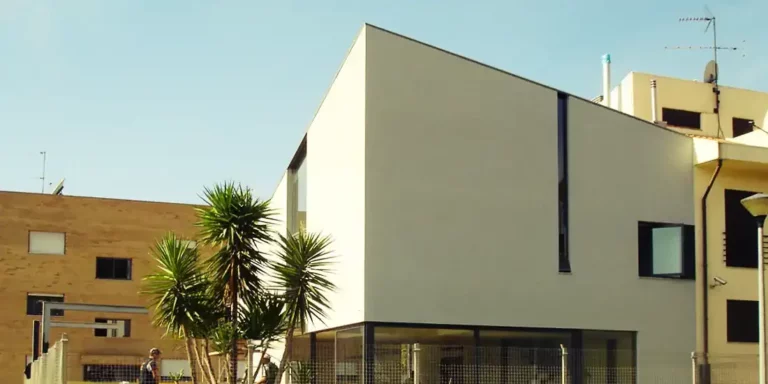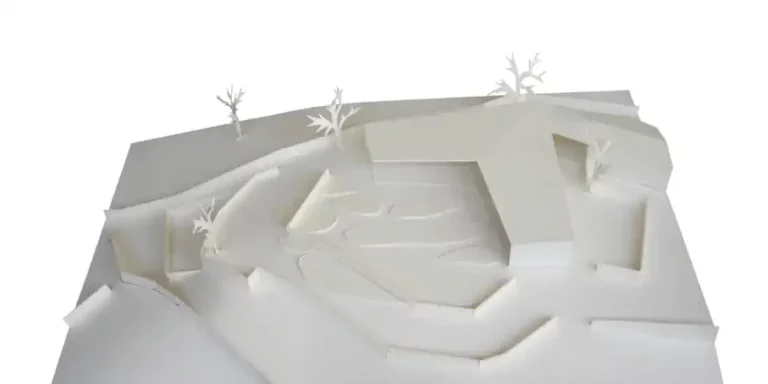We have been hired to develop a small villa in a long and narrow place with two adjacent buildings and a somewhat uneven terrain. The old historic cities in Europe generate challenging designs. Matosinhos is no exception. The solution was a modern architecture home with floors at different levels. The living is slightly elevated but in close relationship with the garden, allowing less walls and a more fluid space. Basically, contemporary architecture is what architects always dream of… From the outside street we only see a modern house hiding the privacy of the home…
Modern House in Europe
Images
An architectural project with split level floors
The use of split level floors is an important tool in architectural projects. This project strategy allows us to solve height obstacles on the outside. At the same time this strategy creates a mezzanine above the room. This solution produces more nobility to spaces and increased functionality with the uneven exterior. However, it requires an accurate design of the architectural and structural project.
