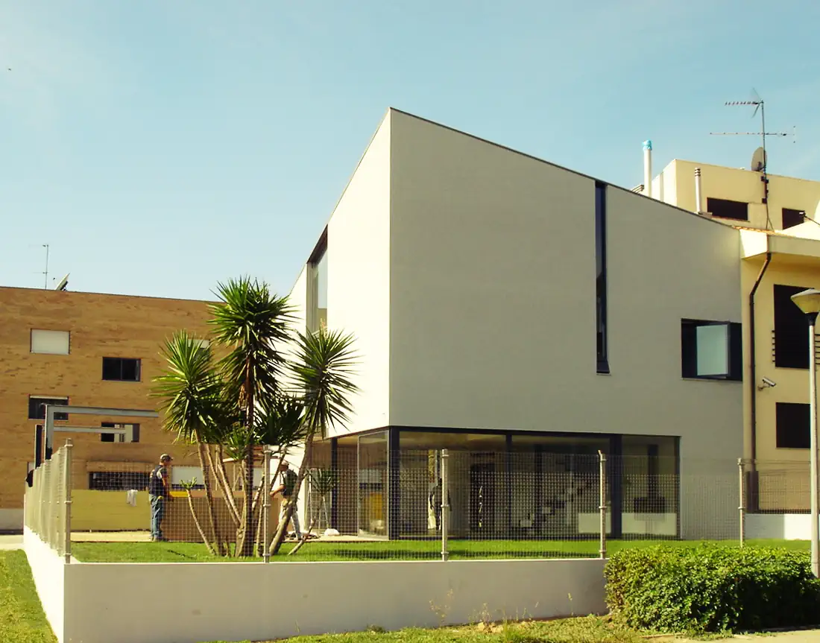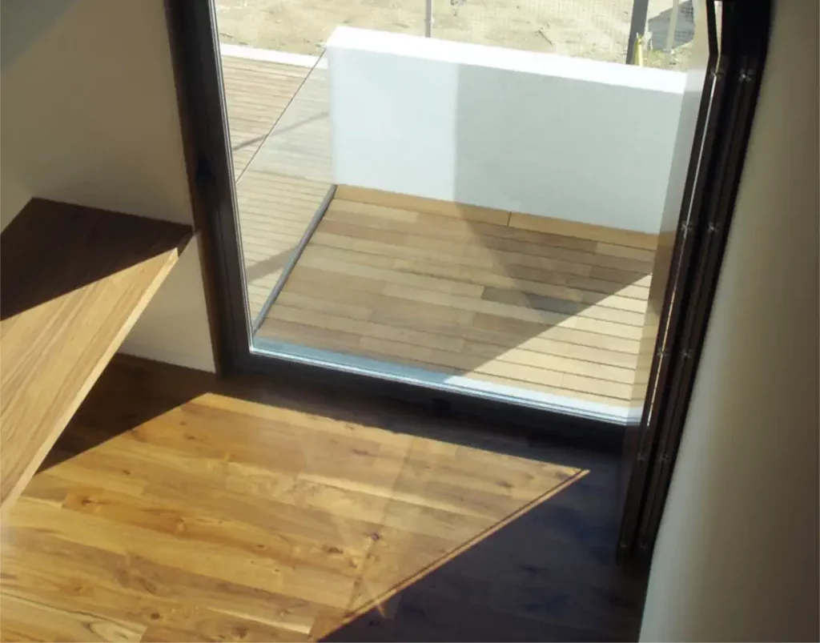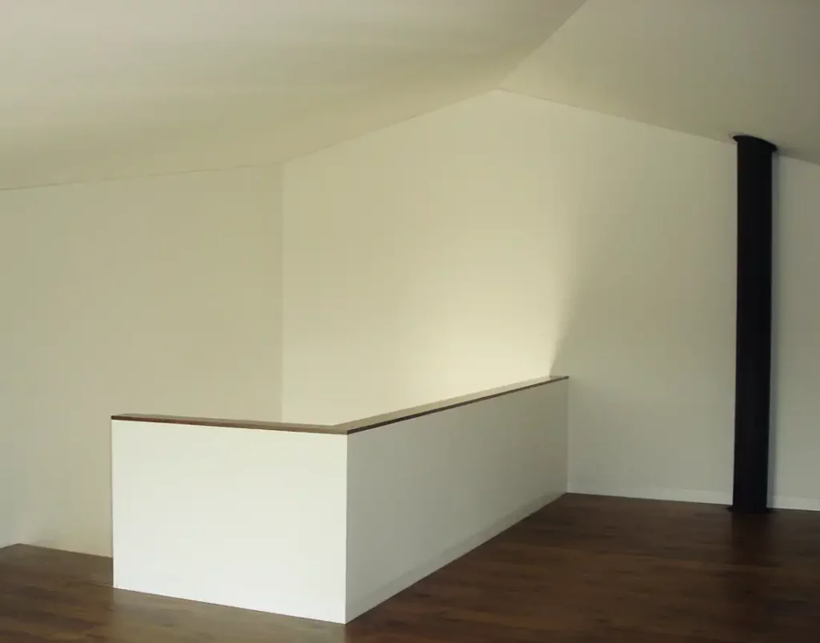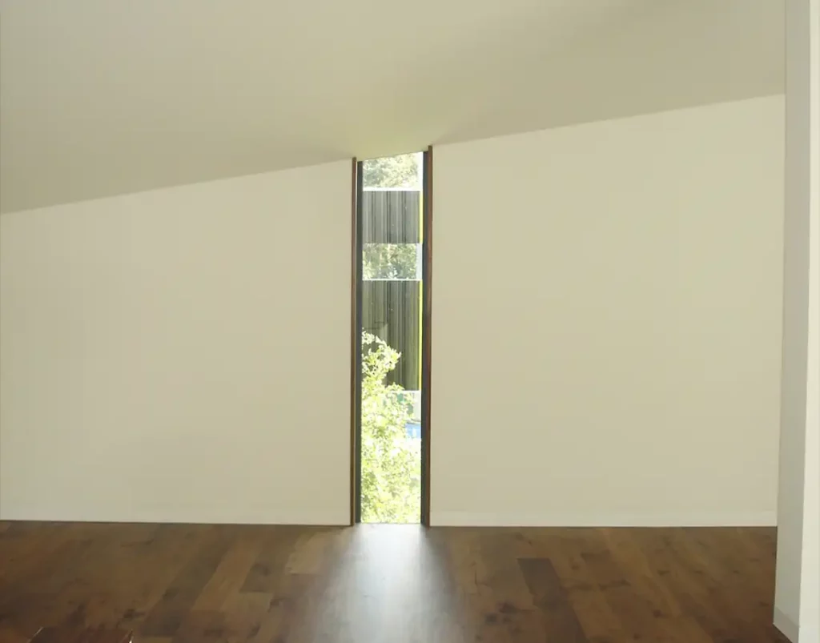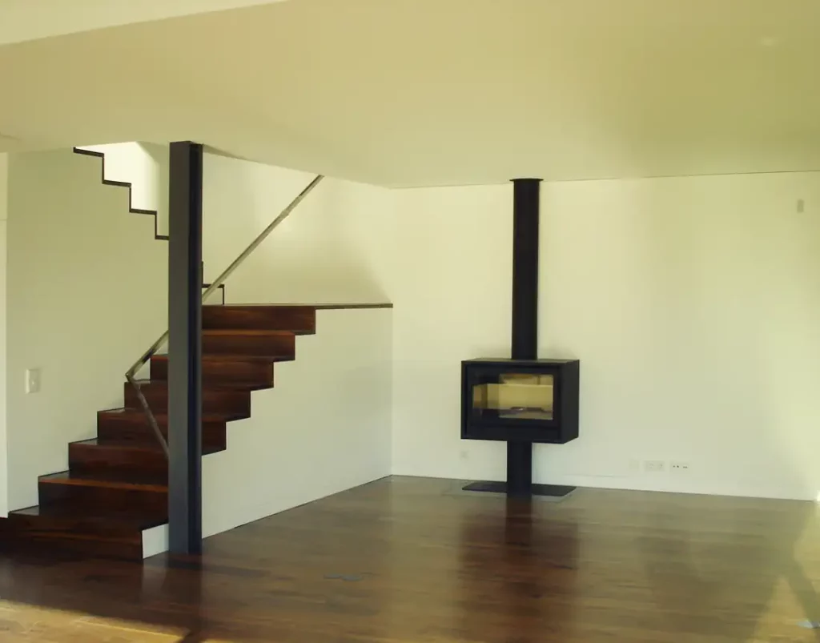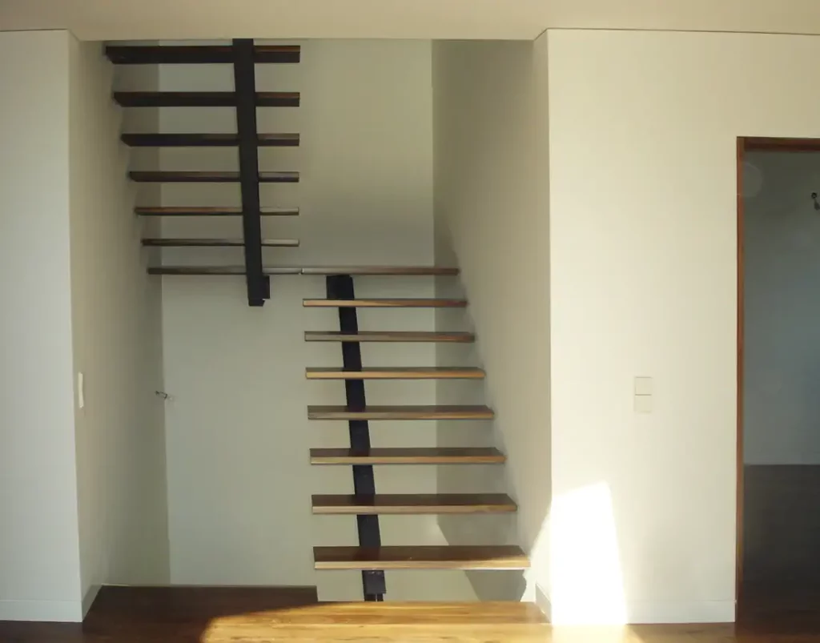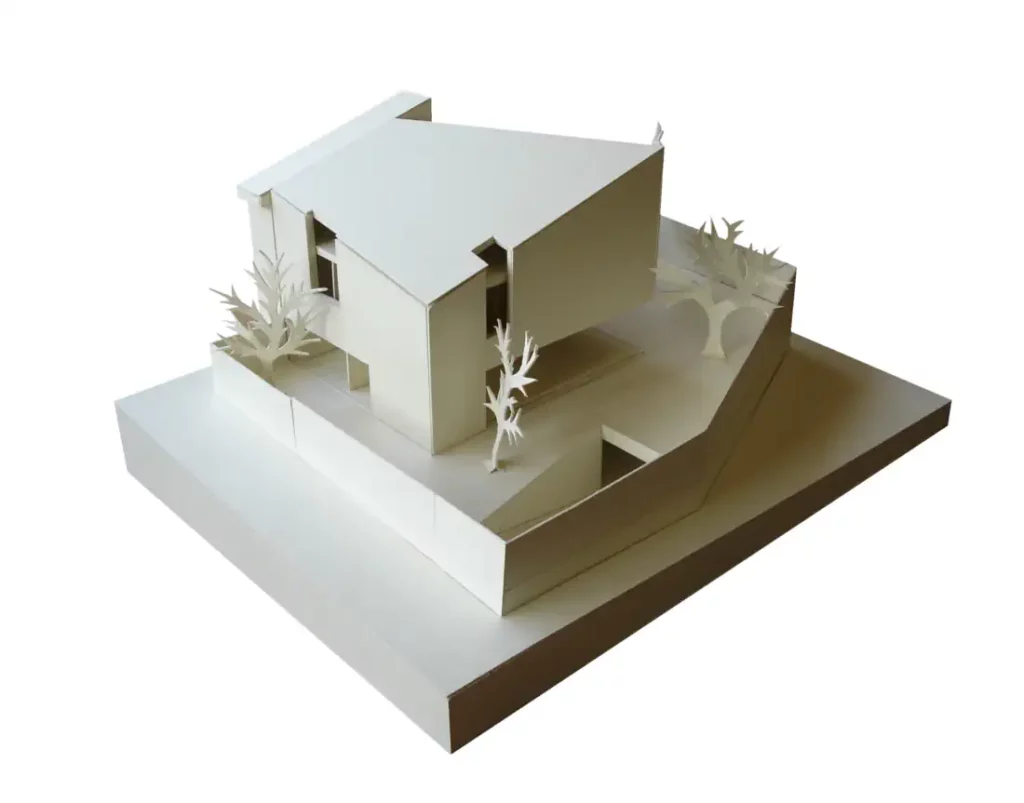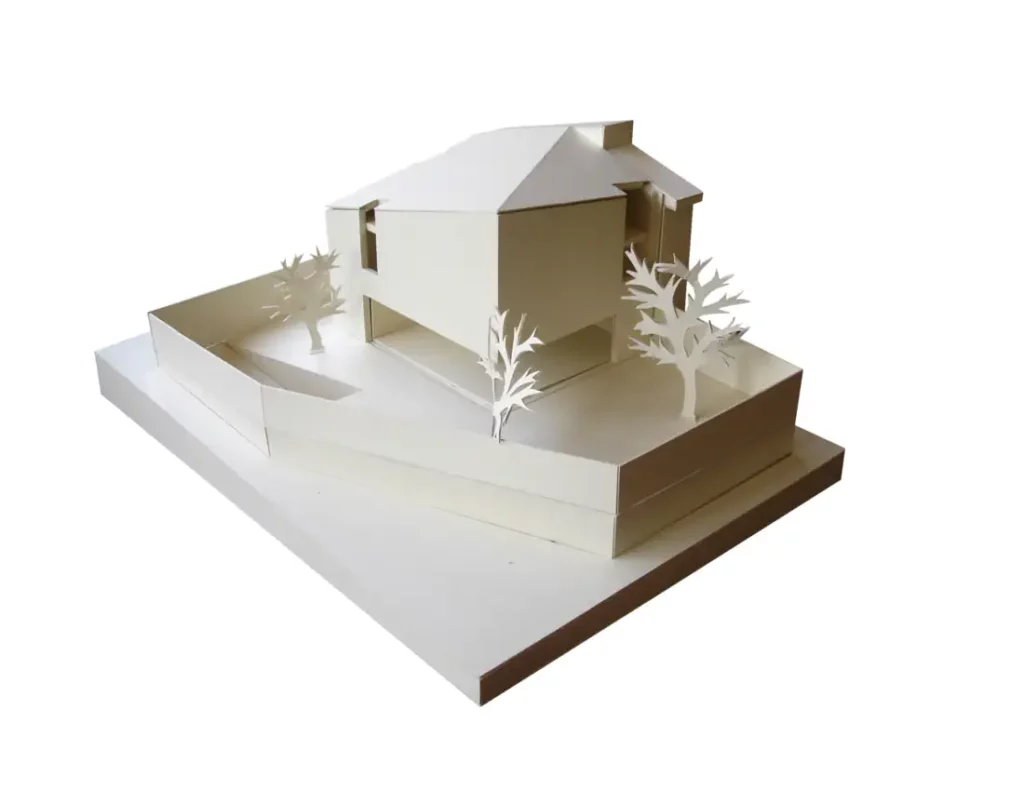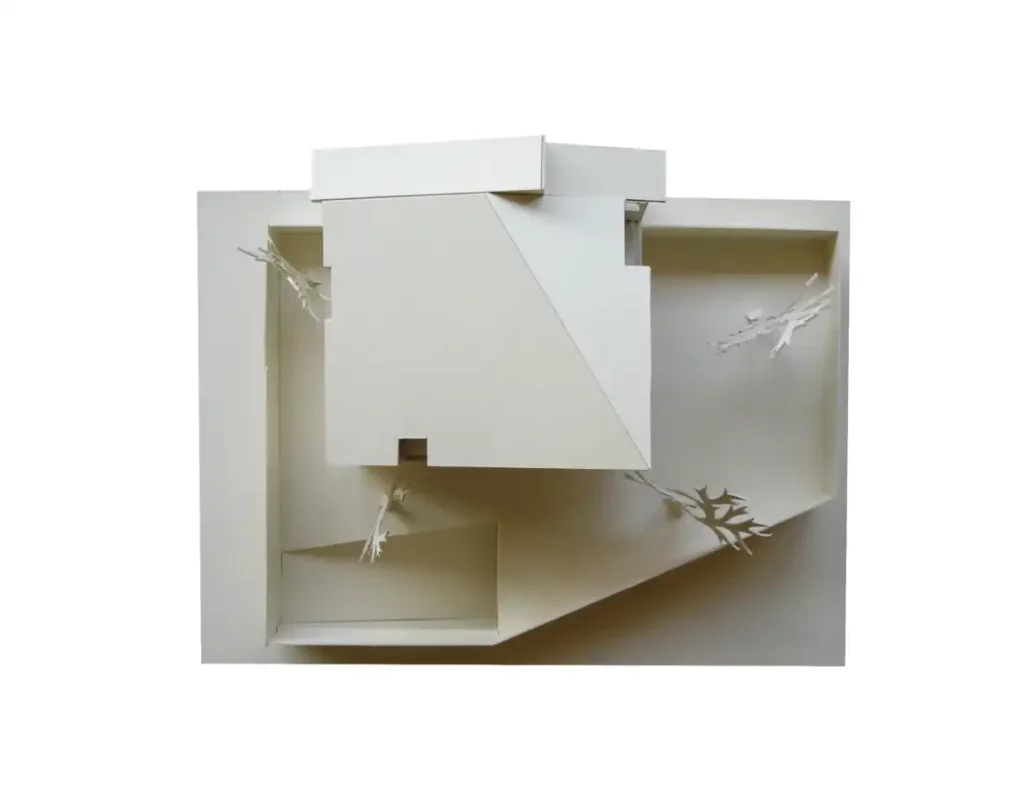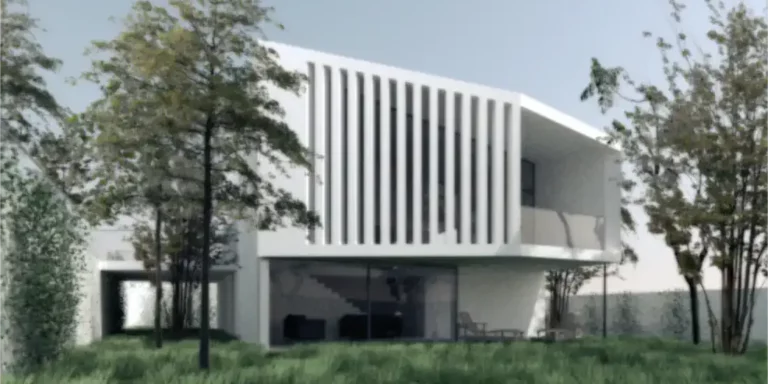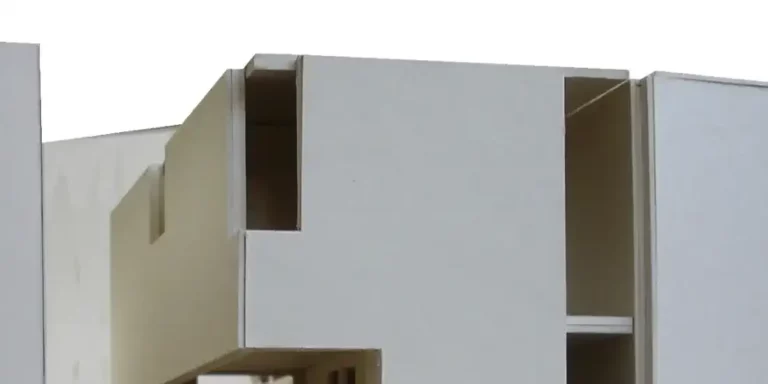A place with a tall wall in the district of Matosinhos, Portugal, was the requested location for a modern and contemporary house. The proposal reinterprets the sloped roof with a modern solution that fits with its surroundings. Inside, the living opened to the garden and a succession of spaces with double height provide nobility and comfort to the living room, stairs and and attic.Basically, everything inside the house is revealed in its fluid spaces based on a modern architecture.
Modern House in Leça, Portugal
Images
The double height in modern housing
In this house we managed to do something important in a modern home: the double height. It has a higher ceiling height because it combines two floors and the space can be seen from above. This means that the common spaces of the home become fluid. This promotes communication within family life. At the same time, spaces that need to be isolated, such as bedrooms, are still separated. Basically, we transformed the common spaces of the house into a vertical “open space”!
